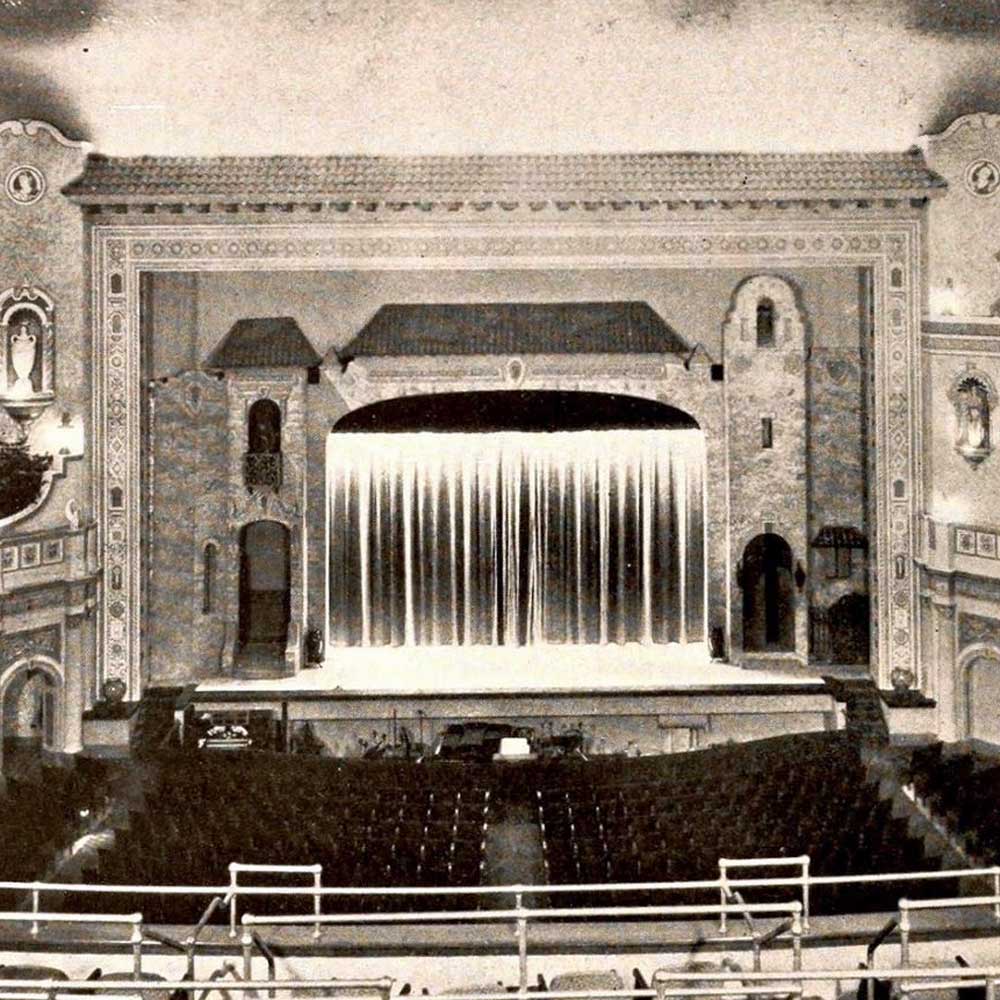
<< Go Back up to Atmospheric Theatres Main Page


The 2,500-seat Granada Theatre opened in 1927 as a neighborhood movie theatre built for Loew’s Ohio Theatres, Inc.
The theatre was notable for the lobby being designed in the atmospheric style in addition to the auditorium, including cloud machines for projecting moving clouds onto the lobby’s blue sky ceiling.
The theatre was remodeled in the 1950s for Associated Theatres Circuit, to the designs of architect Jack Alan Bialosky. Much of the original Spanish style décor was removed.
The theatre closed in 1969, and was demolished later that year to make way for a Shell service station. The gas station was demolished in the 1980s and is now the site of a Pizza Hut restaurant.
Photographs copyright © 2002-2026 Mike Hume / Historic Theatre Photos unless otherwise noted.
Text copyright © 2017-2026 Mike Hume / Historic Theatre Photos.
For photograph licensing and/or re-use contact us here  . See our Sharing Guidelines here
. See our Sharing Guidelines here  .
.
| Follow Mike Hume’s Historic Theatre Photography: |  |
 |