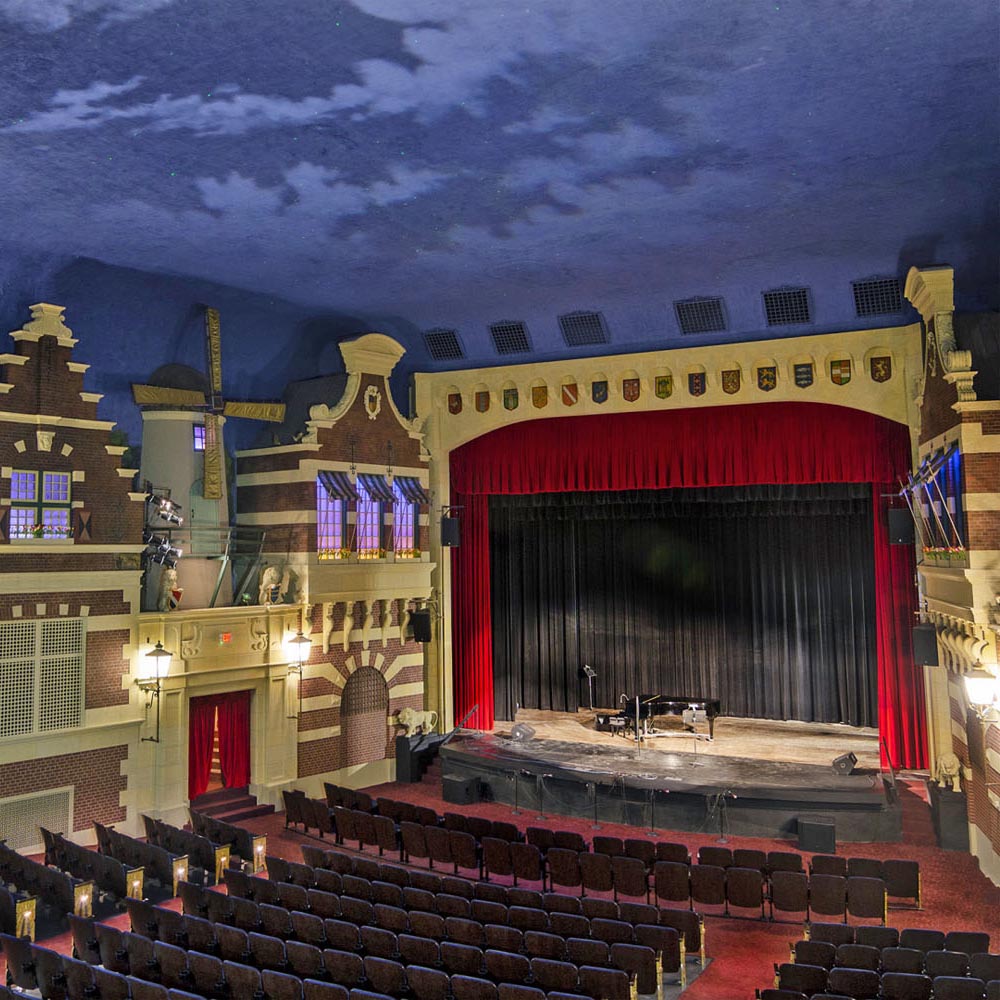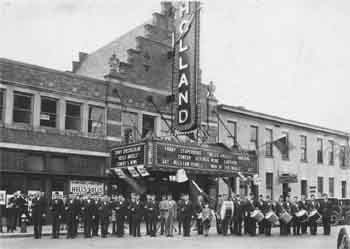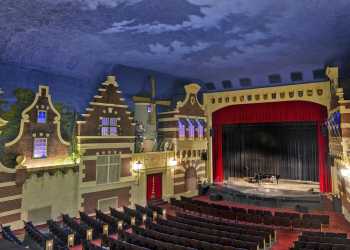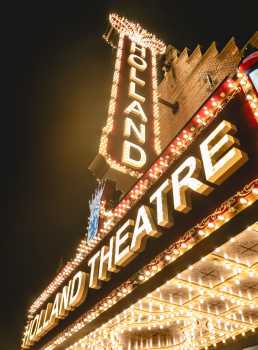
<< Go Back up to Atmospheric Theatres Main Page



 (added 25th May 2001)
(added 25th May 2001)

The 1,400-seat Schine’s Holland Theatre opened in mid-February 1931 with Stolen Heaven (1931)  starring Nancy Carroll and Phillips Holmes, and a Laurel & Hardy short: The Chiselers (1931)
starring Nancy Carroll and Phillips Holmes, and a Laurel & Hardy short: The Chiselers (1931)  . At the time of opening, the theatre had the largest movie screen in Ohio at 40ft (12.2m) wide. The main floor level sat 1,000 and the balcony sat 400.
. At the time of opening, the theatre had the largest movie screen in Ohio at 40ft (12.2m) wide. The main floor level sat 1,000 and the balcony sat 400.
A groundbreaking ceremony took place on Thursday 4th September 1930, conducted by the Bellefontaine Chamber of Commerce. The theatre was planned to cost $175,000 however costs were reported to have been $300,000 at the time of opening, just five-and-a-half months later.
The general contractor was Hossler Brothers of Tiffin, Ohio, and interior decoration was by Continental Studios, a Chicago-based decorating firm.
The auditorium was intended to give the viewer the sense of walking down the street of a Dutch village. Architect Peter Hulsken, from Arnhem in the Netherlands, drew his designs for the various building façades from his own knowledge and experience of actual buildings, including his birthplace.

Inside the auditorium, the buildings with stepped roofs next to the windmills are replicas of the house in Arnhem that Hulsken grew up in. The buildings closest to the stage are inspired by buildings in Veere in the Netherlands. The exitways at main floor level are designed after a gate in Enkhuizen and are surmounted by windmills with motorized vanes that slowly tum. The other façades, which vary in design, are drawn from other Dutch cities.
The Dutch village theme is further enhanced by lighted windows in the “houses”, dimly-lit streetlamps on the building walls, and rows of tulips in window boxes that are perennially in bloom.
The proscenium is decorated with coats of arms from Dutch cities and provinces, and two lions – a symbol of the Netherlands – flank the stage facing out into the auditorium. Elsewhere in the auditorium lions guard additional Dutch coats of arms. Ornamented “city walls” extend up into the balcony, topped by parapets and copings and ornamental urns.
Hulsken copyrighted his Atmospheric design in late 1930, and it is believed to be the only Atmospheric theatre to: (1) have been designed in a Dutch village style; and: (2) have its design copyrighted.
The building exterior has a Flemish-style stepped-gable façade and features a Dutch cross bond brick pattern. The lobby has a timber-beamed (painted concrete) ceiling, slate floors, rough plaster walls, and reproductions of famous Dutch paintings.
The Schine organization operated the theatre until 1966 when it was sold to United Cinemas, Inc. It was subsequently sold to the Vic-Kel-Mar Corporation of Bellefontaine (formed in late September 1968 by Richard J. Vicario, John B. Kelly, and John R. Martin) in October 1968.
In mid-July 1976, The Marion Star reported that John Kelly donated a cloud effects projector from the theatre to the Palace Theatre in Marion, Ohio, in the last stages of its renovation and restoration project. The cloud projector would allow the Palace Theatre to have moving clouds projected onto its blue sky ceiling, although it was noted that the Palace Cultural Arts Association would continue to search for a cloud machine that would be “more engineered for a theater the Palace’s size”.
Originally opened as a movie theatre with stage facilities, in 1977 the theatre was converted into a five screen multiplex with the principal screen remaining in the auditorium in front of the stage. The theatre’s balcony was split in half and converted into two screens, and two additional screens were constructed on what had previously been the stage – one on top of the other.
At the end of 1982, Vic-Kel-Mar Corp. filed for bankruptcy. In mid-1984 the owners of the theatre were reported as being couple D.F. John and Diane Tabor, who had previously operated theatres for the Vic-Kel-Mar Corp. In November 1994, Jackson Center couple Rodney and Becky Miller purchased the theatre for $125,000. In August 1996 they announced their intent to refurbish the theatre from being a five screen multiplex back into its original form of being a single screen theatre.
In mid-October 1998, the multiplex closed and the building was put up for sale by the Millers. A sixth grade class, under the guidance of their teacher Kris Swisher, made the theatre its class project to raise awareness about the theatre, creating and performing a play called “As the Windmill Turns”. Proceeds from the play provided the funds to launch efforts to save the theatre and in early 1999 a group of citizens formed the nonprofit organization Logan County Landmark Preservation Inc. with the intent of restoring the theatre. Kris Swisher has been actively involved with the theatre since the late 1990s and still serves on the Board of the nonprofit.

At the end of December 1999, Richard “Dick” Knowlton – a Bellefontaine businessman – and his wife Peggy bought the theatre, later donating it to the preservation group. In 2000/1 the multiplex partitioning was removed. As the preservation group worked to restore the building, various events were hosted in the theatre.
In 2010, the theatre received a grant from the Ohio Cultural Facilities Commission which was used to install a new lighting system. Additional grant money was secured in 2015 and 2019.
The theatre was closed for major renovations in January 2019, reopening as a 574-seat venue in mid-October 2019 with a gala performance starring singer-songwriter Judy Collins.
In late 2022 a campaign was launched to raise funds to restore the marquee and vertical sign back onto the building’s exterior. The original vertical sign had been removed in the 1950s (some sources state 1960s) due to changes in city code, and the marquee was removed in the 1960s (some sources state 1980s) due to street expansion and traffic.
The designs of the original marquee and vertical sign were used for the modern replacements which were manufactured by the Wagner Electric Sign Company  . The marquee was installed in early May 2025, the vertical sign followed in late June, and on 26th July 2025 a community event was held in partnership with Bellefontaine’s Downtown Business Partnership
. The marquee was installed in early May 2025, the vertical sign followed in late June, and on 26th July 2025 a community event was held in partnership with Bellefontaine’s Downtown Business Partnership  to light up the newly-installed marquee and vertical sign.
to light up the newly-installed marquee and vertical sign.
 Further Reading
Further Reading on the Holland Theatre.
on the Holland Theatre. on the theatre’s website.
on the theatre’s website. on the Holland Theatre.
on the Holland Theatre. of the theatre on YouTube.
of the theatre on YouTube. , an 8-min video on YouTube from 2024.
, an 8-min video on YouTube from 2024. , as reported by Spectrum News, 11th October 2019.
, as reported by Spectrum News, 11th October 2019. of the lighting of the theatre’s new marquee and vertical sign on 26th July 2025, courtesy Susie Jarvis of The Photo Booth
of the lighting of the theatre’s new marquee and vertical sign on 26th July 2025, courtesy Susie Jarvis of The Photo Booth  via the Holland Theatre.
via the Holland Theatre. as published by the Bellefontaine Examiner.
as published by the Bellefontaine Examiner. Photos of the Holland Theatre
Photos of the Holland TheatrePhoto credits are noted where data was available at the time of inclusion. Photos displayed here may be subject to copyright; refer to our Copyright Fair Use Statement regarding our use of copyrighted media and contact us  with any concerns.
with any concerns.
Photographs copyright © 2002-2026 Mike Hume / Historic Theatre Photos unless otherwise noted.
Text copyright © 2017-2026 Mike Hume / Historic Theatre Photos.
For photograph licensing and/or re-use contact us here  . See our Sharing Guidelines here
. See our Sharing Guidelines here  .
.
| Follow Mike Hume’s Historic Theatre Photography: |  |
 |