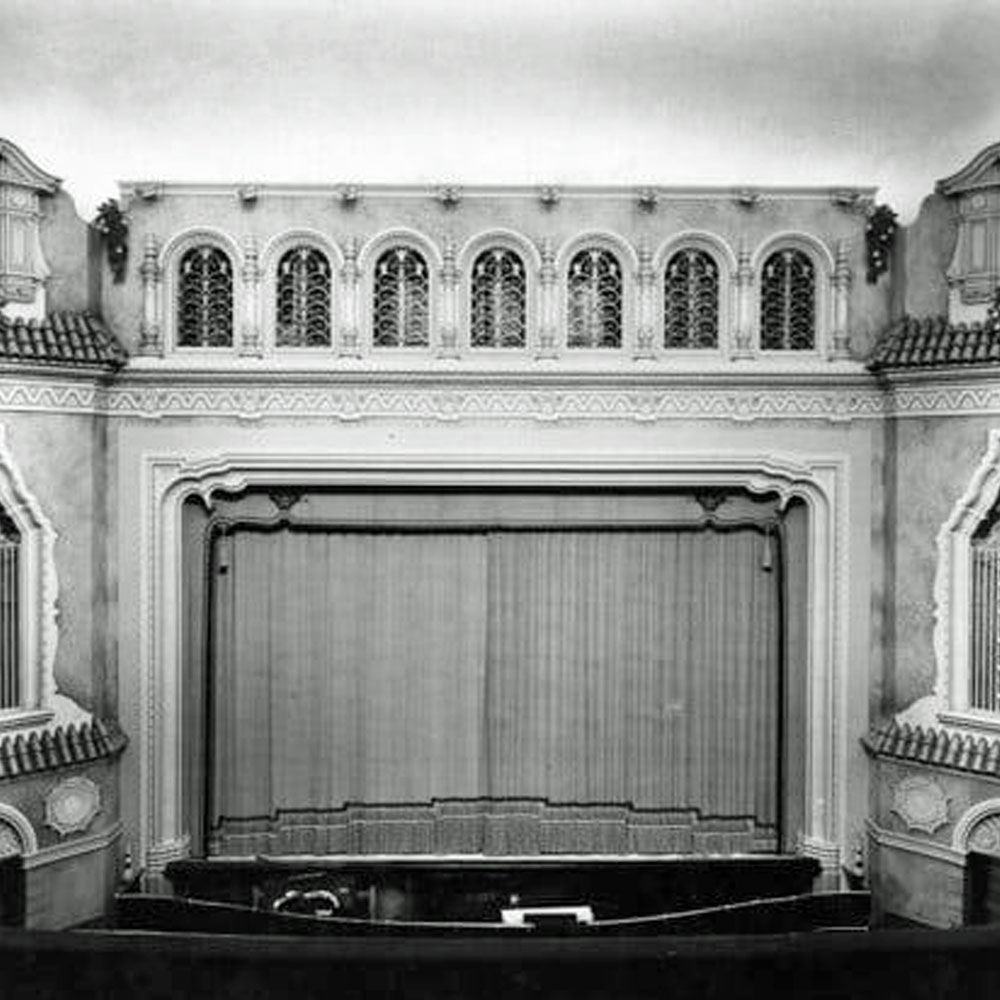
<< Go Back up to Atmospheric Theatres Main Page



The Odeon Cinema in Richmond, southwest London, opened in Spring 1930 as the Richmond Kinema, designed in an Atmospheric style featuring a seventeenth century Spanish courtyard theme. It was built for the Joseph Mears Theatres circuit and the seating capacity was 1,533 across two levels.
The cinema featured a multi-colored Holophane lighting system, reported to have cost £10,000.
The cinema was renamed the Premier Cinema from late June 1940, to enable the removal of the Richmond name from the cinema in case German parachutists landed in the area.
Odeon Theatres Ltd took over in January 1944 and the cinema was renamed the Odeon in May 1944.
The auditorium was split into three separate screens in 1972 (two independent screens on the lower level and a single screen on the upper level). Only the upper auditorium retains the Atmospheric features of the original 1930 architecture which includes grillwork, tiling, and Moorish-style arches.
The entrance foyer (lobby) plasterwork depicts the various trades of the people the original owner (Joseph Mears) employed.
The Oden Richmond continues to be a popular first-run cinema.
 Further Reading
Further Reading .
. Photos of the Odeon Richmond
Photos of the Odeon RichmondPhoto credits are noted where data was available at the time of inclusion. Photos displayed here may be subject to copyright; refer to our Copyright Fair Use Statement regarding our use of copyrighted media and contact us  with any concerns.
with any concerns.
Photographs copyright © 2002-2026 Mike Hume / Historic Theatre Photos unless otherwise noted.
Text copyright © 2017-2026 Mike Hume / Historic Theatre Photos.
For photograph licensing and/or re-use contact us here  . See our Sharing Guidelines here
. See our Sharing Guidelines here  .
.
| Follow Mike Hume’s Historic Theatre Photography: |  |
 |