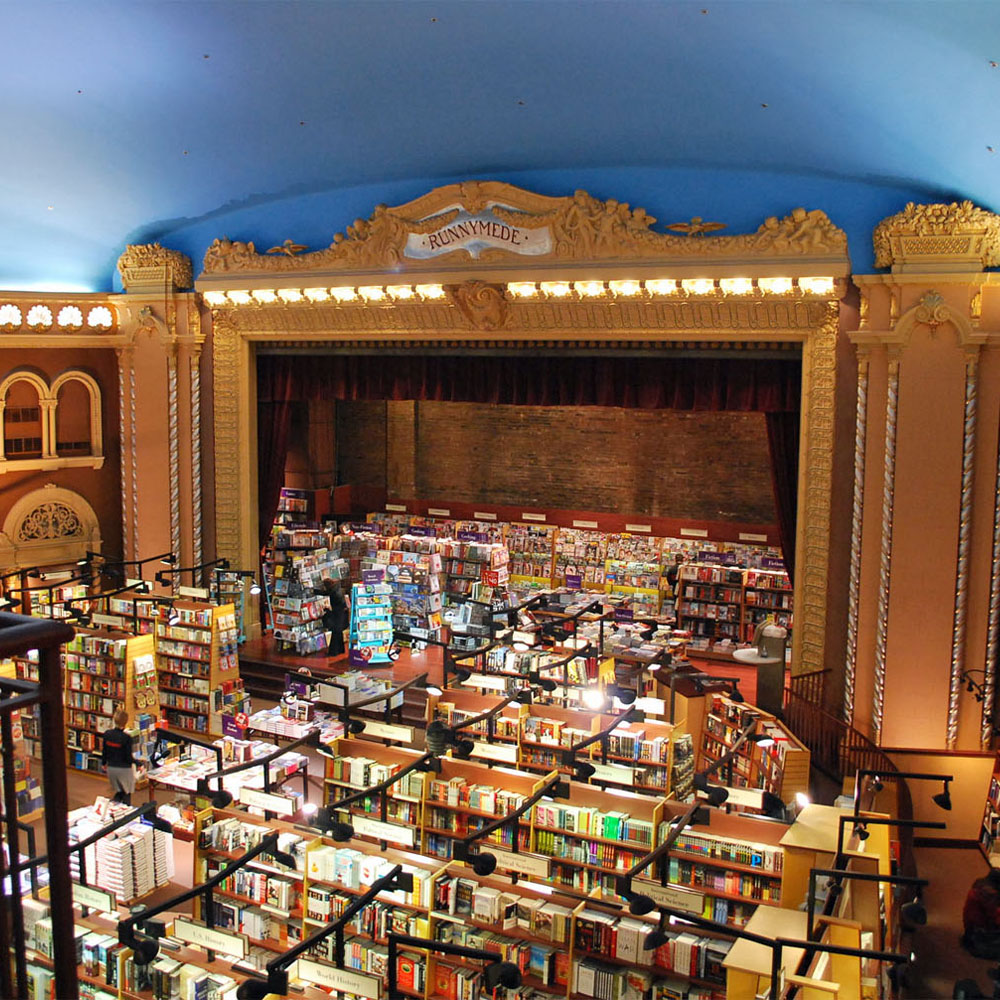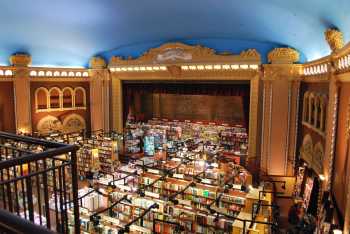
<< Go Back up to Atmospheric Theatres Main Page




Commonly known as the “Runny”, the Runnymede Theatre was built as an atmospheric vaudeville theatre, the first of this type in Toronto, opening in June 1927.
The building was designed by Alfred Chapman, father of Chris Chapman, an accomplished Toronto filmmaker. Known for its music and stage shows, the 1400-seat theatre, branded “Canada’s Theatre Beautiful”, quickly became popular and brought prestige to the west end of the city.
The theatre was converted into a movie theatre in the late 1930s. In the early 1970s, the building became a bingo hall, then reverted to being a movie theatre in 1980 albeit this time twinned with two screens. The movie theatre ultimately closed in February 1999.
Later in 1999, Chapters  – Canada’s largest bookstore – redeveloped the old theatre into a bookstore while keeping the cinema’s atmospheric interior intact.
– Canada’s largest bookstore – redeveloped the old theatre into a bookstore while keeping the cinema’s atmospheric interior intact.
Shoppers Drug Mart  took over the space at the end of Chapters’ 15-year lease in early 2014. The new drugstore opened in April 2015.
took over the space at the end of Chapters’ 15-year lease in early 2014. The new drugstore opened in April 2015.
 Further Reading
Further Reading .
. .
. on Historic Toronto.
on Historic Toronto. Photos of the Runnymede Theatre
Photos of the Runnymede TheatrePhoto credits are noted where data was available at the time of inclusion. Photos displayed here may be subject to copyright; refer to our Copyright Fair Use Statement regarding our use of copyrighted media and contact us  with any concerns.
with any concerns.
Photographs copyright © 2002-2026 Mike Hume / Historic Theatre Photos unless otherwise noted.
Text copyright © 2017-2026 Mike Hume / Historic Theatre Photos.
For photograph licensing and/or re-use contact us here  . See our Sharing Guidelines here
. See our Sharing Guidelines here  .
.
| Follow Mike Hume’s Historic Theatre Photography: |  |
 |