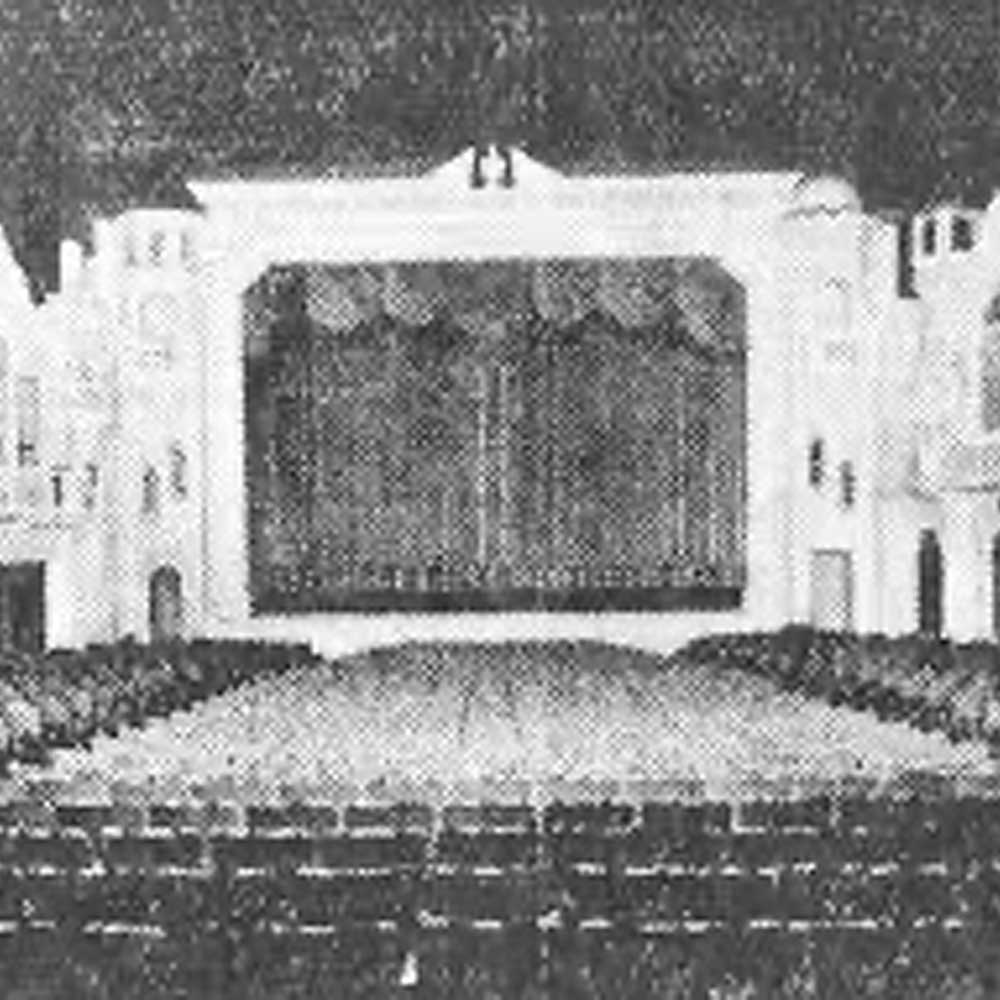
<< Go Back up to Atmospheric Theatres Main Page



The Uptown Theatre opened in December 1931 and would be Winnipeg’s only atmospheric theatre. The theatre building and the auditorium’s Mediterranean Village interior theme was designed by architect Max Zev Blankstein.
Windows of the buildings along the side walls were back lit with amber lights while the side wall false balconies had Persian rugs over the railings. A Brenograph effects projector provided cloud effects, rising and setting moon, and even a plane flying over. The only additional lighting (during intermissions) was a row of porthole lights along the front edge of the main balcony.
The interior of the theatre was gutted in 1960 and was turned into a bowling alley. Following closure of the bowling alley in 2018 the building was converted into a mixed-use, commercial and multi-family residential space, called the Uptown Lofts. The Spanish mission style exterior of the theatre building remains, featuring pinkish stucco, twin cupolas, niches and wrought iron railings.
 Further Reading
Further Reading .
. on the Uptown Theatre.
on the Uptown Theatre.Photographs copyright © 2002-2026 Mike Hume / Historic Theatre Photos unless otherwise noted.
Text copyright © 2017-2026 Mike Hume / Historic Theatre Photos.
For photograph licensing and/or re-use contact us here  . See our Sharing Guidelines here
. See our Sharing Guidelines here  .
.
| Follow Mike Hume’s Historic Theatre Photography: |  |
 |