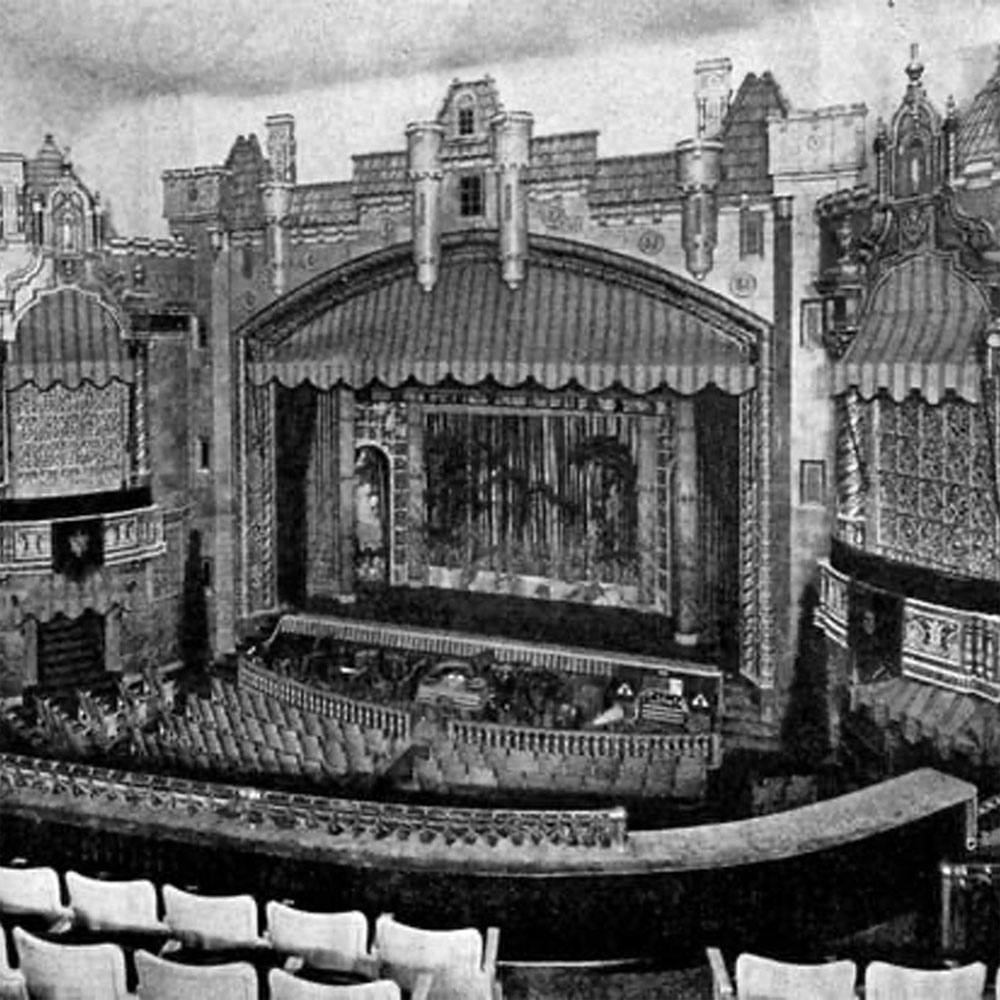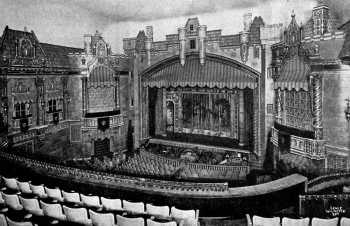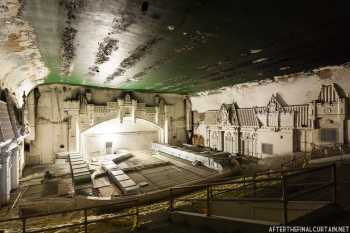
<< Go Back up to Atmospheric Theatres Main Page



The Varsity Theatre is the only known example of an atmospheric theatre designed in a French style. More specifically, the theatre was designed to represent the courtyard of a French chateau “of magnificent coloring and rare charm”. The sidewalls represented castle walls, abutting the proscenium with turrets and buttresses hiding organ chambers within. The proscenium arch formed “a massive arched gateway with flying flags and pennons” and suggested the view out over a lowered drawbridge from the castle courtyard of the auditorium, out onto the stage beyond.
The theatre was commissioned by Evanston native Clyde Elliot and designed by local architect John E.O. Pridmore.
At 2,500 seats, the Varsity Theatre was one of the largest suburban Chicago movie palaces ever built, and was also one of the most spectacular. The cerulean blue sky dome featured twinkling stars, floating fleecy clouds, and a delicate crescent moon which sailed slowly overhead during the performance.
The theatre’s 3-manual, 26-rank organ, built by the Genevan Organ Company, was quoted as having an “atmospheric console”, designed to look like a mini French chateau complete with turrets and windows all mounted on a seemingly rugged stone base.

Noted scenic company Sosman & Landis were credited with creating the auditorium’s elaborate French interior.
The Varsity closed in 1988. Almost immediately after the theatre closed the main level and lobby were gutted and turned into retail space.
According to the After the Final Curtain website  , in 2010 the City of Evanston received a $50,000 grant from the National Endowments for the Arts to conduct a feasibility study on reopening the theatre as a performing arts center. In July 2011, the study concluded that given that the first floor of the theatre was currently occupied by a retail store, and not available for redevelopment, that the performing arts needs of Evanston are greater than the Varsity Theatre could accommodate alone. They recommended developing a number of performing arts spaces in downtown Evanston, instead of just one central location.
, in 2010 the City of Evanston received a $50,000 grant from the National Endowments for the Arts to conduct a feasibility study on reopening the theatre as a performing arts center. In July 2011, the study concluded that given that the first floor of the theatre was currently occupied by a retail store, and not available for redevelopment, that the performing arts needs of Evanston are greater than the Varsity Theatre could accommodate alone. They recommended developing a number of performing arts spaces in downtown Evanston, instead of just one central location.
In 2021, the theatre’s main floor retail space was vacated by the previous tenant (a Gap store). A plan was put forward by the owners to convert the building into a 35-unit apartment building with ground floor retail.
In early 2022 it was reported  that conversion work on the housing/retail conversion would be completed by Fall 2023, however some Evanston residents were not happy with the news and sought a return to theatrical use for the building. In May 2022 the City Council voted to move forward with the developer’s plans, and in May 2023 what was left of the theatre’s interior was demolished.
that conversion work on the housing/retail conversion would be completed by Fall 2023, however some Evanston residents were not happy with the news and sought a return to theatrical use for the building. In May 2022 the City Council voted to move forward with the developer’s plans, and in May 2023 what was left of the theatre’s interior was demolished.
 Further Reading
Further Reading by After the Final Curtain.
by After the Final Curtain. .
. featured on the Digital Research Library of Illinois History Journal
featured on the Digital Research Library of Illinois History Journal  .
. Photos of the Varsity Theatre
Photos of the Varsity TheatrePhoto credits are noted where data was available at the time of inclusion. Photos displayed here may be subject to copyright; refer to our Copyright Fair Use Statement regarding our use of copyrighted media and contact us  with any concerns.
with any concerns.
Photographs copyright © 2002-2026 Mike Hume / Historic Theatre Photos unless otherwise noted.
Text copyright © 2017-2026 Mike Hume / Historic Theatre Photos.
For photograph licensing and/or re-use contact us here  . See our Sharing Guidelines here
. See our Sharing Guidelines here  .
.
| Follow Mike Hume’s Historic Theatre Photography: |  |
 |