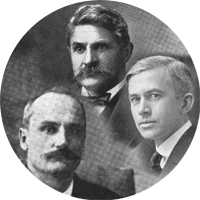
<< Go Back up to Theatre Research

The archive is held by the Huntington Library in Southern California. The Huntington Library, Art Museum and Botanical Gardens  , known as The Huntington, is a collections-based educational and research institution established by Henry E. Huntington and Arabella Huntington in San Marino, California. In addition to the library, the institution houses an extensive art collection with a focus on 18th and 19th century European art and 17th to mid-20th century American art. The property also has approximately 120 acres (49 ha) of specialized botanical landscaped gardens.
, known as The Huntington, is a collections-based educational and research institution established by Henry E. Huntington and Arabella Huntington in San Marino, California. In addition to the library, the institution houses an extensive art collection with a focus on 18th and 19th century European art and 17th to mid-20th century American art. The property also has approximately 120 acres (49 ha) of specialized botanical landscaped gardens.
The Huntington Library  is one of the world’s great independent research libraries, with more than 11 million items spanning the 11th to the 21st century. Digital resources include the Morgan, Walls & Clements Records
is one of the world’s great independent research libraries, with more than 11 million items spanning the 11th to the 21st century. Digital resources include the Morgan, Walls & Clements Records  .
.
Morgan, Walls & Clements was an architectural firm based in Los Angeles, California and responsible for many of the city’s landmarks. The firm dates back to the late 19th century: originally established as Morgan and Walls in 1890 with principals Octavius W. Morgan (1850–1922) and John A. Walls (1860–1922), the firm worked largely in the Los Angeles area for over 20 years.
Around 1910 Morgan’s son Octavius Morgan Jr. (1886–1951) was promoted, resulting in the firm Morgan, Walls and Morgan. Morgan Sr. then retired, and with the emergence of designer Stiles O. Clements (1883–1966), the firm as Morgan, Walls and Clements hit its stride with a series of theatres and commercial projects. Clements often worked in Spanish Colonial Revival and Mayan Revival styles.
You can read more about the firm here on our website, or over at the Los Angeles Conservancy  .
.
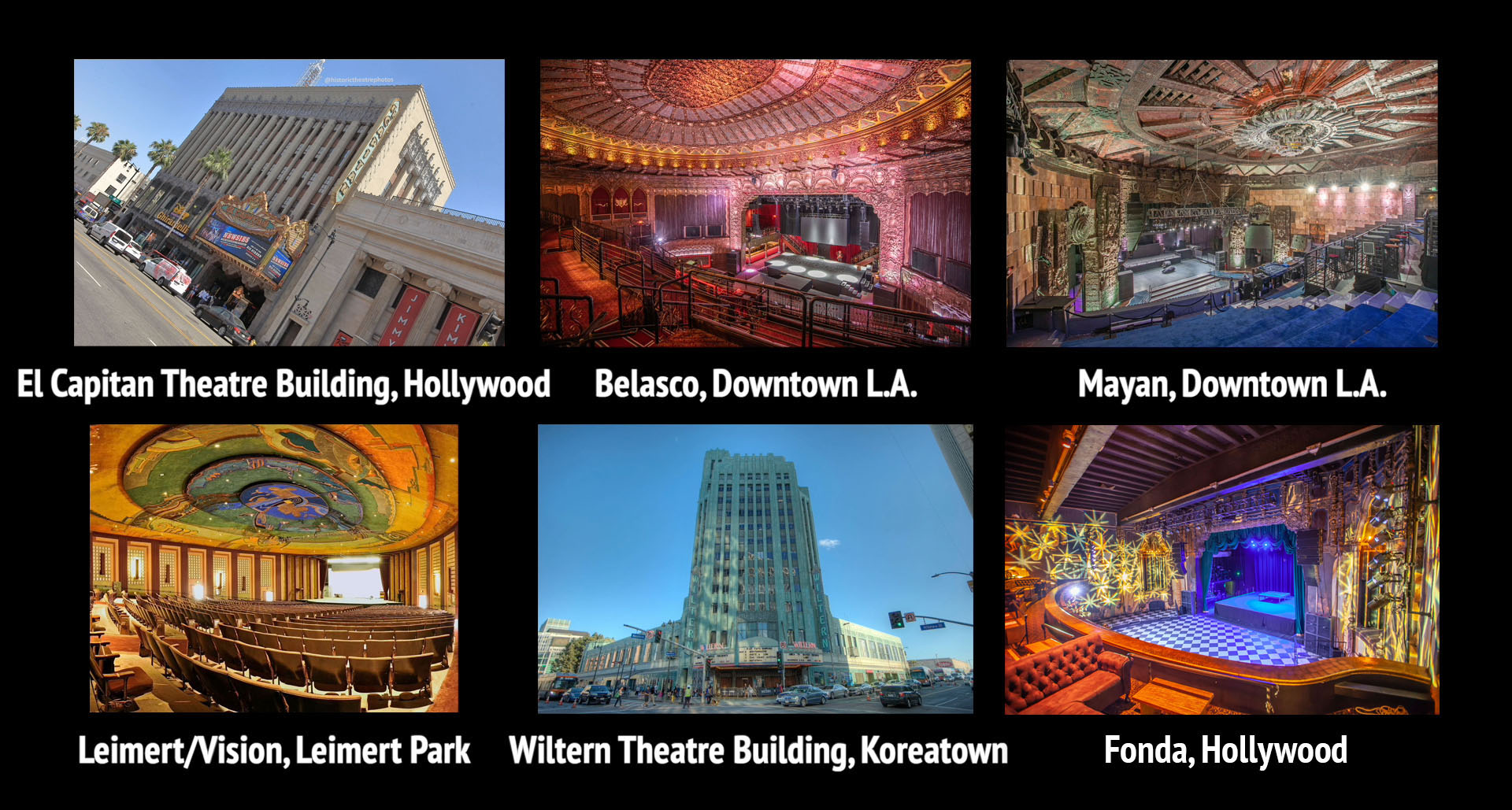
The Morgan, Walls & Clements Archive consists of digitized microfilm scans (called “reels”) of physical boxes of drawings. Each individual drawing in a reel is called a “frame”. The boxed originals, and therefore the scanned reels, contain mixed content and are not organized alphabetically or by date. Projects are generally grouped together but there are some random drawings separated from their main project. Until indexing is added to the archive, it is a collection of 12,000+ drawings and documents which are not readily searchable.
As part of our research we have identified drawings, sketches, and correspondence relating to historic theatres, some of which are featured on this website. Below is the continually-growing index we have for the archive.
NOTE: Mike Callahan previously indexed the archive, and his index is available online here: MWC Microfilm Finding Aid  .
.

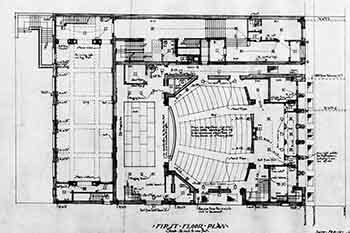


 to 0183
to 0183  .
.
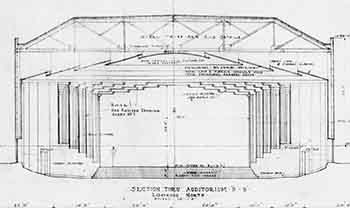

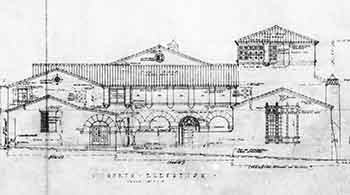


















Photographs copyright © 2002-2024 Mike Hume / Historic Theatre Photos unless otherwise noted.
Text copyright © 2017-2024 Mike Hume / Historic Theatre Photos.
For photograph licensing and/or re-use contact me here  .
.
| Follow Mike Hume’s Historic Theatre Photography: |  |
 |