

<< Go Back up to Region ‘Los Angeles: Greater Metropolitan Area’
| Follow Mike Hume’s Historic Theatre Photography: |  |
 |
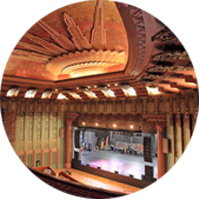
Architects: Morgan, Walls & Clements (surrounding building), G. Albert Lansburgh (theatre)
First Opened: 7th October 1931 (94 years ago)
Reopened: 1st May 1985
Former Names: Warner Brothers Western Theater, Wil Tern / Wil-Tern, Wiltern Theatre, Warner’s Wiltern, Stanley Warner Wiltern
Website: www.wiltern.com 
Telephone: (213) 388-1400 
Address: 3790 Wilshire Blvd, Los Angeles, CA 90010 
The Wiltern opened in 1931 and is a stunning example of Art Deco architecture. The office/retail building was designed by Morgan, Walls & Clements and the theatre was designed by G. Albert Lansburgh. In 1979/80 the theatre came within days of being demolished; its saving was a major turning point for historic preservation in Los Angeles.

 Detailed Information
Detailed Information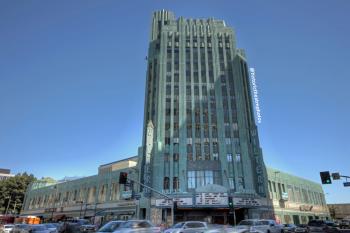
The theatre was built as part of the Pellissier Building, commissioned by socialite and real estate developer Henry de Roulet in 1930. De Roulet was the maternal grandson of Germain Pellissier, a French immigrant whose family owned the land upon which the building was constructed.
The building exterior was clad with a special turquoise (blue/green) shade of Gladding-McBean terracotta which came to be known as Pellissier Green.
The office tower portion of the building was 12 stories high, a “limit height” building at a time when all buildings within the City of Los Angeles were required to be shorter, or the same height, as City Hall.
The theatre opened in Fall 1931 as Warner Brothers Western Theater, primarily as a movie theatre but including stage facilities for vaudeville. It was the flagship for the Warner Brothers theatre chain and followed Warner’s building boom of Art Deco theatres in Beverly Hills, the Warner Huntington Park, and the Warner Grand in San Pedro.
The theatre boasted what was claimed to be the largest pipe organ in the Western U.S. at the time: a 4-manual, 37-rank Kimball (Opus 6644), with nine of the ranks in an “echo organ” chamber at the rear of the auditorium to the [house] left side of the Projection Booth. The organ was transferred from the Forum Theatre where it had originally been installed in 1924.
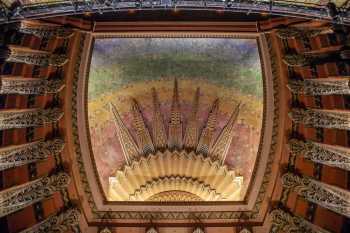
The decorator for the theatre’s interior was noted muralist Anthony Heinsbergen’s decorating company. The centerpiece of the theatre’s interior design is the auditorium ceiling which contains a sunburst pattern of Art Deco skyscrapers, an imagining of future buildings on the city’s up-and-coming Wilshire Blvd, all set against a rainbow background of multi-colored stars.
After just 18 months, in May 1933 Warner Brothers terminated their lease due to poor business and the theatre closed. It reopened as an independent theatre about a year later in 1934, quietly re-branded the Wil Tern or Wil-Tern, named after the intersection of its location: Wilshire Boulevard & Western Avenue. Over time the space/hyphen fell out of use and the theatre became known as simply the Wiltern Theatre.
As the movie business picked-up towards the end of the 1930s, Warner Brothers returned to manage the theatre in 1939 and rebranded it as Warner’s Wiltern. Following the consent decree rulings of the late 1940s requiring studios to divest themselves of running their own movie theatres the name changed to the Stanley Warner Wiltern Theatre.
In 1956 the Pellissier family sold the theatre and surrounding building to the Franklin Life Insurance Company of Springfield (Illinois), and in 1968 Pacific Theatres took over operations from Stanley Warner.
The theatre’s organ underwent a complete restoration starting in 1962 by the Los Angeles chapter of the American Theater Organ Enthusiasts. Just before the theatre closed in late 1979, Pacific Theatres removed the organ and placed it in storage with the announced intent of installing it into the Pantages Theatre in Hollywood. Theatre organ expert Ron Mitchell advises that, at a later date, the console went into the private collection of Phil Maloof in Las Vegas and the remainder was parted-out, two known recipients being organ builder Terry Kleven and the Carma Laboratories theatre organ installation (a passion project of Carma Labs’ President Paul Woelbing). According to a post on the Cinema Treasures website  the 32-foot Diaphone rank ended-up in the Church of Jesus Christ of Latter-day Saints (LDS Church) Convention Hall’s organ in Salt Lake City.
the 32-foot Diaphone rank ended-up in the Church of Jesus Christ of Latter-day Saints (LDS Church) Convention Hall’s organ in Salt Lake City.
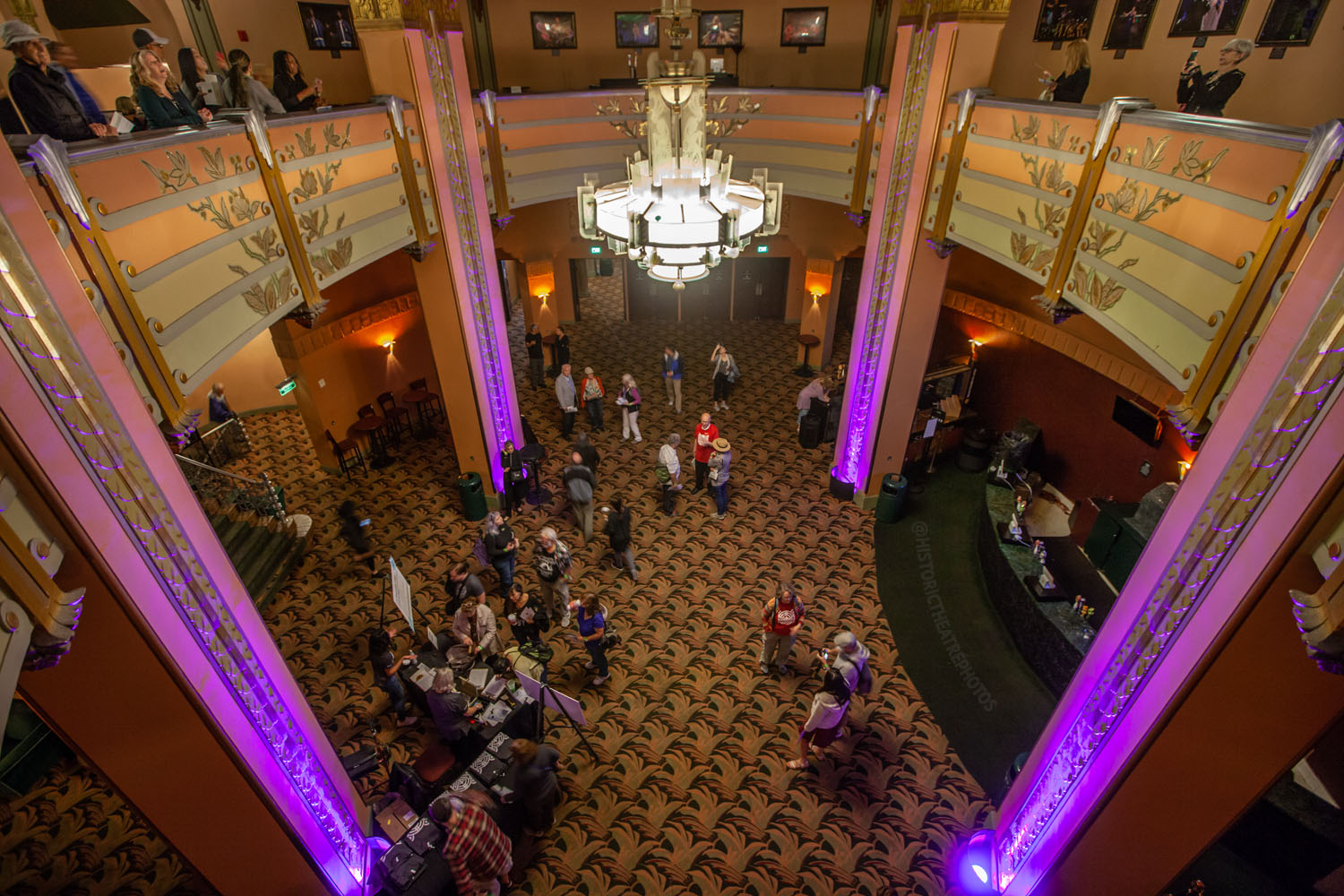
The theatre was designated as a Historic-Cultural Monument by the City of Los Angeles in 1973, and in January 1978 an application was initiated to enter the theatre and surrounding building into the National Register of Historic Places, which was finalized 13 months later in February 1979.
Just two months after its entry onto the National Register of Historic Places it was announced that Franklin Life were applying for a permit to demolish the theatre and surrounding building. The City’s Cultural Heritage Board representative explained to the Los Angeles Times at the time that despite the local and federal landmark building designations, neither had the power to force a private owner into maintaining a historic building if it was not economically feasible to do so. In their defense, Franklin Life noted they’d had the building up for sale continuously since 1970 without any serious bidders, and after nine years on the market they felt the only viable way forward was to demolish the building to make the land more favorable for sale and subsequent redevelopment.
Following outcry from concerned parties such as the then recently formed Los Angeles Conservancy, the American Film Institute (AFI), and Keep Old Los Angeles, the City’s Cultural Heritage Board issued two suspensions of the demolition permit in the hope a buyer could be found for the building, and the clock started counting down until the ultimate deadline for the second suspension would expire on the 8th March 1980. Pacific Theatres kept operating the theatre during this time until the final advert for movie screenings at the theatre was run in the Los Angeles Times of 6th January 1980.
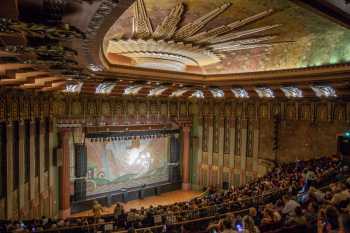
In early February 1980 it was announced that the fledgling Los Angeles Conservancy, who had already been working to raise awareness of the theatre’s plight and prevent demolition, had obtained a grant from the National Trust for Historic Preservation to find some way of preventing the demolition of the building, and that an architectural task force would prepare a report detailing possible uses for the existing building. The City responded by agreeing to delay issuance of a demolition permit until the environmental report was completed.
In mid-July 1980 it was announced that real estate development firm Ratkovich, Bowers Inc. would partner with local investor Anthony Mansour to purchase the theatre. Negotiations concluded in May 1981, and the firm Ratkovich Bowers and Perez subsequently announced that following completion of their purchase of the building in a joint venture with Vista Corporation and Bronco Limited, they planned a $3 million restoration project which would include preservation of the building’s major architectural features.
Wayne Ratkovich’s firm worked with local architect Brenda Levin and theatre restoration expert Ray Shepardson to restore the theatre and surrounding office building and tower to their former glory. It was a massive task given many of the fixtures and fittings had been stolen or sold, much of the building’s interior fabric was damaged, and in the theatre a large part of the auditorium ceiling was missing due to over-zealous removal of fixtures and fittings prior to the building’s sale.
The auditorium ceiling’s original nine Art Deco skyscrapers represented a stylized imagining of the new buildings which might rise on the up-and-coming Wilshire Blvd of the 1930s. The current ceiling was installed as part of the 1980s renovation and features seven skyscrapers, a mixture of rearranged original pieces and new plasterwork inspired by the original design.
Tony Heinsbergen, son of Anthony Heinsbergen (the original interior decorator for the theatre), worked on the restoration of the theatre’s murals, ceiling, and general interior decoration.
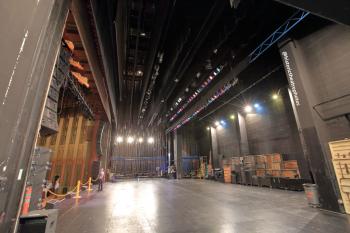
Wayne Ratkovich envisioned the theatre as a performing arts center which could accommodate Broadway-size shows, and indeed become something of a roadhouse (receiving house) for Broadway shows, so during the renovation project the rear stage wall was was knocked-down and rebuilt roughly 15ft (4.5m) further back in order to accommodate a deeper stage and truck loading bay.
Following the four year $9.8 million renovation and restoration project, the theatre reopened on 1st May 1985 with a gala benefit in aid of the Los Angeles Conservancy and the National Trust for Historic Preservation. Notable attendees were Jack Warner Jr. who had attended the theatre’s original opening as a little boy with his father Jack Warner Sr., and Alyce de Roulet Williamson who was the daughter of Henry de Roulet.
At its reopening the theatre’s lobby was dedicated as the Perloff Lobby in recognition of instrumental contributions to the preservation and revitalization of the theatre by Mimi and Harvey Perloff.
In 2000 SFX took over the lease on the theatre, and in 2002 SFX’s successor company Clear Channel Entertainment embarked upon a $2 million renovation: the main floor theatre seating was removed and the space terraced into five levels allowing for various configurations, including: cocktail/dinner tables, temporary theatre-style seating, VIP seating, and standing room only. The orchestra pit was floored over and semi-permanent decking was added to the stage to raise it up by 2ft (0.6m) in order to compensate for the terraced main floor.
The theatre is currently operated by Clear Channel Entertainment’s successor company Live Nation and continues to host a busy calendar of live events, and in late 2019 hosted Madonna in a residency as part of her global Madame X tour.
Be sure to check out our research into this and other projects by Morgan, Walls & Clements in the archive of their work held at the Huntington Library  in California.
in California.
 Movie, TV & Music Video Appearances
Movie, TV & Music Video Appearances
 . The Wiltern features as the lobby of Hotel Earle.
. The Wiltern features as the lobby of Hotel Earle. . The Wiltern features as a dilapidated theatre used for entertainment, with nefarious activities going on in the basement where Snake Plissken must search for the kidnapped President of the United States.
. The Wiltern features as a dilapidated theatre used for entertainment, with nefarious activities going on in the basement where Snake Plissken must search for the kidnapped President of the United States.


 . The Wiltern box office and exterior lobby area double as the exterior of the First Avenue Club at the start of the movie.
. The Wiltern box office and exterior lobby area double as the exterior of the First Avenue Club at the start of the movie.

 . Season 2 Episode 9: Top 20 Solos (1st April 2019).
. Season 2 Episode 9: Top 20 Solos (1st April 2019). . Episode: Graduation Day: Part 2 (1997).
. Episode: Graduation Day: Part 2 (1997).
 . Michael Bublé: Caught in the Act (2005).
. Michael Bublé: Caught in the Act (2005).






 . A backdrop of the Wiltern’s auditorium is used as the background for just over the first minute of the video.
. A backdrop of the Wiltern’s auditorium is used as the background for just over the first minute of the video.








 Video from our YouTube channel:
Video from our YouTube channel: Listed/Landmark Building Status
Listed/Landmark Building Status (23rd February 1979)
(23rd February 1979) How do I visit The Wiltern?
How do I visit The Wiltern?As of March 2017 The Wiltern does not offer theatre tours but you can of course attend one of the many and varied events hosted by The Wiltern. Check The Wiltern’s website  for more details.
for more details.
 Further Reading
Further Reading on The Wiltern contains a wealth of information, photographs, playbills and history on the theatre.
on The Wiltern contains a wealth of information, photographs, playbills and history on the theatre. contains a brief history of the theatre, calendar of events, seating plans an online booking links.
contains a brief history of the theatre, calendar of events, seating plans an online booking links. has detailed history and additional photos of The Wiltern.
has detailed history and additional photos of The Wiltern. covers the history of the theatre in addition to the role it plays as being part of the Pellissier Building on Wilshire Boulevard.
covers the history of the theatre in addition to the role it plays as being part of the Pellissier Building on Wilshire Boulevard. .
. a 27-minute documentary about the great American movie palaces of the 1920s and 1930s.
a 27-minute documentary about the great American movie palaces of the 1920s and 1930s. (originally published as two volumes in 1927 and 1930; reissued as a single volume in 2009 by the Theatre Historical Society of America), by R.W. Sexton and B.F. Betts, published by Liber Apertus Press. ISBN 0978588169.
(originally published as two volumes in 1927 and 1930; reissued as a single volume in 2009 by the Theatre Historical Society of America), by R.W. Sexton and B.F. Betts, published by Liber Apertus Press. ISBN 0978588169. by David Naylor, published by Preservation Press. ISBN 0891331271.
by David Naylor, published by Preservation Press. ISBN 0891331271. , by Ave Pildas, published by Harper & Row. ISBN 0060133384.
, by Ave Pildas, published by Harper & Row. ISBN 0060133384. , by John J.G. Blumenson, published by W.W. Norton & Company. ISBN 0393306100.
, by John J.G. Blumenson, published by W.W. Norton & Company. ISBN 0393306100. Technical Information
Technical Information Photos of The Wiltern
Photos of The WilternPhotographs copyright © 2002-2026 Mike Hume / Historic Theatre Photos unless otherwise noted.
Text copyright © 2017-2026 Mike Hume / Historic Theatre Photos.
For photograph licensing and/or re-use contact us here  . See our Sharing Guidelines here
. See our Sharing Guidelines here  .
.
| Follow Mike Hume’s Historic Theatre Photography: |  |
 |