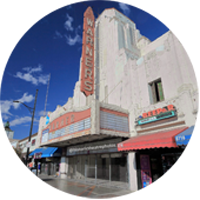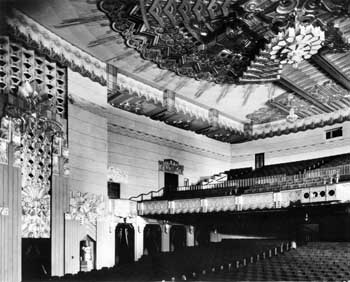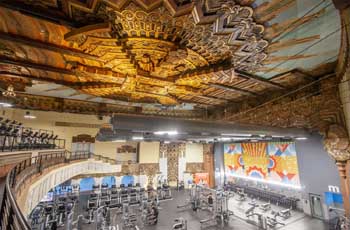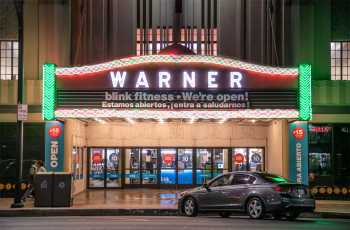

<< Go Back up to Region ‘Los Angeles: Greater Metropolitan Area’
| Follow Mike Hume’s Historic Theatre Photography: |  |
 |

Architect: B. Marcus Priteca
First Opened: 18th November 1930 (95 years ago)
Former Names: Warners, Warner Huntington Park
Status: Repurposed as a gym
Website: www.blinkfitness.com/locations/huntington-park 
Telephone: (323) 538-8705 
Address: 6714 Pacific Blvd, Huntington Park, CA 90255 
The Warner Huntington Park is the sister theatre to the Warner Grand in San Pedro and the Warner Beverly Hills (demolished). Renowned theatre architect B. Marcus Priteca designed the theatres, all of a similar size, under a single contract with Warner Bros. The Warner Huntington Park closed in the mid-1990s however reopened in late 2018, adaptively reused as a Blink Fitness gym.

 Detailed Information
Detailed Information
The theatre first opened in November 1930 with capacity for 1,468 patrons. Priteca designed the theatre in an Art Deco style, similar to its sister theatres the Warner Beverly Hills (demolished in 1988) and the Warner Grand in San Pedro (still in active use as an arts venue and owned by the City of Los Angeles). The Warner Huntington Park was built with organ chambers but, like its sister theatres, never received an organ.
Priteca’s other notable works in Los Angeles include the Hollywood Pantages and the Fine Arts Theatre in Beverly Hills. He also designed every theatre for the Pantages chain from 1911 onwards.
Sometime in the late 1940s / early 1950s management transferred to the Stanley Warner Corporation, and in 1968 Pacific Theatres took over.
In the 1980s Pacific Theatres redeveloped the theatre into a two-screen “twin”, renaming it Pacific’s Warner 2. Many Spanish and Spanish-subtitled films ran at the theatre, supporting the local community well.

In the 1990s the theatre was closed and remained vacant for an extended time. The City of Huntington Park declared it a historic landmark in 2007, then in 2013 it was sold for $1.6 million to Pacific Blvd. Holdings / Retail Management Corp. Although a live entertainment tenant was sought, none who were willing to pay the anticipated rent were found. Despite robust objections from preservationists and some of the local community, the City of Huntington Park granted variances allowing the theatre to be converted to retail use.
In 2015 work commenced on a three phase adaptive re-use project. The first phase leveled and raised the main auditorium floor while retaining the art deco feature elements along the sidewalls. Beams which previously divided the auditorium into two smaller auditoria were removed, and the front section of the balcony (first four rows) were chopped-off to compensate for the raised main floor level. Custom cast cement decorative panels were recreated along this new balcony edge with the historic decorative railings of the balcony remining intact. Badly damaged (water and graffiti) sections of the balcony ceiling and walls were cleaned, infilled, and decorated. Acoustic spray was removed from the proscenium, revealing the decorative plaster which had been hidden in the conversion to a two-screen theatre. Custom decorative tile was recreated to infill missing portions in the lobby along with cast plaster repairs or duplications throughout. New lighting, HVAC, sprinkler, electrical, and life safety systems were installed.

The second phase of the project commenced when a new tenant was identified and saw a series of arched wall openings created in the auditorium rear wall to better connect the outside to the inside main space. The decorative ceiling was maintained by adding multiple suspended cables from the side walls to support the required mechanical, life safety devices and lighting for this highly active space while up lighting this space to showcase the ceiling.
The third phase of the project restored the exterior façade of the building including removal of haphazard storefront and signage alterations made over many years. The façade was repainted and the marquee rehabilitated, including replacement of the marquee’s badly damaged neon lighting. The damaged patterns of colored terrazzo at the main entrance were replaced by infilling and matching the various colors and design of the original.
In late 2018 the theatre reopened as a gym operated by Blink Fitness  . As of 2021 the entire theatre building, complete with the gym’s 20-year lease, is listed for sale at approximately $12 million.
. As of 2021 the entire theatre building, complete with the gym’s 20-year lease, is listed for sale at approximately $12 million.
 How do I visit the Warner Theatre?
How do I visit the Warner Theatre?As of 2019 Blink Fitness are generally welcoming of people interested to see the interior of the old theatre.
 Further Reading
Further Reading contain detailed history and photographs of the theatre, including recent photos documenting the transformation into retail use.
contain detailed history and photographs of the theatre, including recent photos documenting the transformation into retail use. includes additional reader comments and photos.
includes additional reader comments and photos. has a great photo tour of the theatre in 2017 prior to removal of the twin screens and conversion into retail.
has a great photo tour of the theatre in 2017 prior to removal of the twin screens and conversion into retail. includes some additional photos.
includes some additional photos. .
. , by Suzanne Tarbell Cooper, Amy Ronnebeck Hall, and Marc Wanamaker, published by Arcadia Publishing. ISBN 9780738555799.
, by Suzanne Tarbell Cooper, Amy Ronnebeck Hall, and Marc Wanamaker, published by Arcadia Publishing. ISBN 9780738555799. Photos of the Warner Theatre
Photos of the Warner TheatrePhotographs copyright © 2002-2026 Mike Hume / Historic Theatre Photos unless otherwise noted.
Text copyright © 2017-2026 Mike Hume / Historic Theatre Photos.
For photograph licensing and/or re-use contact us here  . See our Sharing Guidelines here
. See our Sharing Guidelines here  .
.
| Follow Mike Hume’s Historic Theatre Photography: |  |
 |