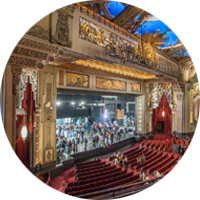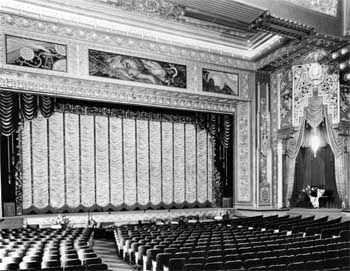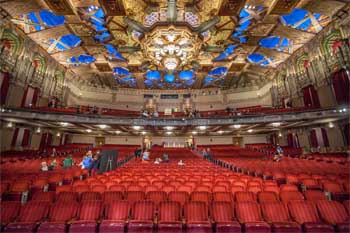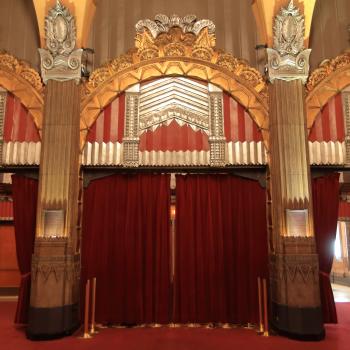

<< Go Back up to Region ‘Los Angeles: Hollywood’
| Follow Mike Hume’s Historic Theatre Photography: |  |
 |

Architects: B. Marcus Priteca, Sonke E. Sonnichsen (associate architect)
First Opened: 4th June 1930 (95 years ago)
Reopening after major renovation: 29th September 2000
Former Names: Fox Pantages
Website: www.hollywoodpantages.com 
Telephone: (323) 468-1770 
Address: 6233 Hollywood Blvd, Los Angeles, CA 90028 
The Pantages is the most opulent Art Deco theatre in Los Angeles; no expense was spared on its sumptuous interior. The theatre is owned and operated by the Nederlander Organization  and was extensively refurbished in the year 2000. The Pantages brings Broadway hits to Los Angeles and Southern California audiences.
and was extensively refurbished in the year 2000. The Pantages brings Broadway hits to Los Angeles and Southern California audiences.

 Detailed Information
Detailed Information
The Pantages Theatre was designed by architect B. Marcus Priteca and was the last theatre to be built by theatre magnate Alexander Pantages, at a cost of about $3 million.
The original plan called for 10 floors of office space above the two floors housing the theatre, however the upper floors were scrapped during the theatre’s construction as a result of the 1929 Stock Market crash.
Whereas it was originally designed with a mix of vaudeville and movies in mind, the Great Depression saw the theatre economize and exhibit mostly movies, operated in partnership by Pantages and Fox West Coast Theatres.
In August 1932 it was reported with the headline Fox Buys Pantages House that a half-million dollar deal had been struck to give West Coast Theatres sole and complete control of the theatre. After a short closure the theatre reopened on 20th October 1932 with the MGM movie Red Dust  , under the personal direction of Sid Grauman.
, under the personal direction of Sid Grauman.
Seemingly the arrangement did not last long, as a “pooling arrangement” was agreed with the RKO Hillstreet Theatre. The arrangement was reported in 1949 to have been in place for 16 or 17 years.
_thumb.JPG)
In mid-1949 it was announced that the theatre would be purchased by the RKO Theatre Circuit. Howard Hughes, who had taken over RKO in 1948, maintained his personal offices and an apartment for a time in the offices above the theatre entrance.
In 1965 the theatre came to be operated by Pacific Theatres. In December 1967 it was announced that Pacific Theatres had purchased the theatre and office building from the RKO division of Glen Alden Corporation, who had acquired RKO assets around 1950.
The Pantages hosted the Academy Awards (the Oscars)  for a decade, from 1950 to 1960, including the first live telecast of the Oscars on 19th March 1953.
for a decade, from 1950 to 1960, including the first live telecast of the Oscars on 19th March 1953.
In January 1977 it was announced that the Nederlander Organization  had entered into a partnership with Pacific Theatres to convert the theatre into a legitimate house “for all of the performing arts”. As of the 2020s the theatre is owned and operated by the Nederlander Organization.
had entered into a partnership with Pacific Theatres to convert the theatre into a legitimate house “for all of the performing arts”. As of the 2020s the theatre is owned and operated by the Nederlander Organization.
Heading towards the dawn of the 21st century, the theatre was looking a little tired. Therefore, a major component of the deal for Disney to bring The Lion King  to the theatre was a comprehensive $10.8 million seven month refurbishment of the theatre, which was undertaken from March to September 2000. Over 20 years after the refurbishment was completed the theatre still looks as good, if not better, than it did when it opened in 1930.
to the theatre was a comprehensive $10.8 million seven month refurbishment of the theatre, which was undertaken from March to September 2000. Over 20 years after the refurbishment was completed the theatre still looks as good, if not better, than it did when it opened in 1930.

The Lion King  necessitated major works backstage by creating a 40ft by 40ft (12.2m square) pit under the stage to house set pieces and hydraulics. Understage dressing rooms were relocated and the theatre now boasts an extremely flexible understage area which can accommodate any manner of openings in the stage floor. The popular show went on to run for over 28 months at the Pantages.
necessitated major works backstage by creating a 40ft by 40ft (12.2m square) pit under the stage to house set pieces and hydraulics. Understage dressing rooms were relocated and the theatre now boasts an extremely flexible understage area which can accommodate any manner of openings in the stage floor. The popular show went on to run for over 28 months at the Pantages.
The seating capacity was reported in initial press releases as 3,500, designed to be 3,212, and ultimately the theatre opened with a capacity of 2,812 by virtue of wider seats and increased legroom than originally planned. The current seating capacity is 2,703.
The centerpiece of the auditorium ceiling is an elegant starburst chandelier suspended below a blue backlit upper ceiling, creating a mesmerizing 3D effect. Historic photographs show that cloud projectors were originally installed in the ceiling.
There are small side stages flanking either side of the proscenium arch, and between those and the auditorium side walls are organ chambers. No traditional organ has ever been installed in the theatre, and plans announced by Pacific Theatres in 1979 to relocate the 4-manual, 37-rank Kimball (opus 6644) from the Wiltern Theatre never came to fruition. An Allen electric organ was installed in the theatre by the Nederlander Organization’s nonprofit arm in 1992 but its current status is unknown.

The Grand Lobby is dedicated to Los Angeles and California of the 1930s. Elaborate plaster relief panels depict the leading industries of the time such as agriculture, oil, gold, lumber, movies and the arts, sports, and real estate. There are also some hidden nods to local colleges USC and UCLA. Grand byzantine figures watch over all those passing through the Grand Lobby from the side walls. The staircases to the balcony level are adorned by life-size figures depicting the aviation and movie industries.
In December 2016 the Pantages hosted the world premiere of Rogue One: A Star Wars Story  . The theatre was closed for four days before the premiere to allow for the temporary installation of a Dolby Atmos sound system along with Dolby Vision laser projectors. For full details of the temporary installation refer to the Further Reading section below.
. The theatre was closed for four days before the premiere to allow for the temporary installation of a Dolby Atmos sound system along with Dolby Vision laser projectors. For full details of the temporary installation refer to the Further Reading section below.
Beginning March 2020 the Pantages was set to host to the only resident production of the musical phenomenon Hamilton  in the United States outside of New York’s Broadway, however the Covid-19 pandemic shut down theatres one day before the production was due to open. After a 17-month delay, Hamilton
in the United States outside of New York’s Broadway, however the Covid-19 pandemic shut down theatres one day before the production was due to open. After a 17-month delay, Hamilton  finally opened to a full house on 18th August 2021. The production’s final performance was 20th March 2022, resulting in a triumphant seven month run at the Pantages Theatre.
finally opened to a full house on 18th August 2021. The production’s final performance was 20th March 2022, resulting in a triumphant seven month run at the Pantages Theatre.
 Movie, TV & Music Video Appearances
Movie, TV & Music Video Appearances . The Pantages appears as the Ritz Gotham Hotel. Filming also took place at the Los Angeles Theatre.
. The Pantages appears as the Ritz Gotham Hotel. Filming also took place at the Los Angeles Theatre. . Recorded 16th September 2016.
. Recorded 16th September 2016.






 . Hughes and Hepburn attend a movie premiere. Filming also took place at Grauman’s Chinese Theatre.
. Hughes and Hepburn attend a movie premiere. Filming also took place at Grauman’s Chinese Theatre.
 . Academy Awards (The Oscars) Ceremony - interior.
. Academy Awards (The Oscars) Ceremony - interior. . Concert scenes were filmed at the Pantages.
. Concert scenes were filmed at the Pantages.
 . Season 5, Episode 12: “Dance, Diane, Dance”.
. Season 5, Episode 12: “Dance, Diane, Dance”.

 . Episode: Something Wicked This Way Comes (2007).
. Episode: Something Wicked This Way Comes (2007).


 . (A concert film).
. (A concert film). . Filming also took place at Grauman’s Chinese Theatre.
. Filming also took place at Grauman’s Chinese Theatre.












 Listed/Landmark Building Status
Listed/Landmark Building Status (4th April 1985)
(4th April 1985) How do I visit the Pantages Theatre?
How do I visit the Pantages Theatre?Public access tours are not generally available due to the busy nature of this theatre, however, over on occasion Pantages Theatre subscribers have sometimes been invited to private Open House events. If you love Los Angeles theatre and the Pantages, your best bet to see more is to subscribe to their season - check out the Hollywood Pantages Theatre website  for more details. Information correct as of April 2022.
for more details. Information correct as of April 2022.
 Further Reading
Further Reading containing lots more historic photos, blueprints and history.
containing lots more historic photos, blueprints and history. , also check out their official blog
, also check out their official blog  for late-breaking info and behind the scenes photos!
for late-breaking info and behind the scenes photos! .
. of the huge effort to fit Dolby Atmos sound and Dolby Vision laser projection into the Pantages Theatre for the world premiere of Rogue One: A Star Wars Story
of the huge effort to fit Dolby Atmos sound and Dolby Vision laser projection into the Pantages Theatre for the world premiere of Rogue One: A Star Wars Story  in December 2016.
in December 2016. , from Broadway in Hollywood.
, from Broadway in Hollywood. , courtesy Broadway in Hollywood.
, courtesy Broadway in Hollywood. , as reported by the Hollywood Reporter in August 2021.
, as reported by the Hollywood Reporter in August 2021. (originally published as two volumes in 1927 and 1930; reissued as a single volume in 2009 by the Theatre Historical Society of America), by R.W. Sexton and B.F. Betts, published by Liber Apertus Press. ISBN 0978588169.
(originally published as two volumes in 1927 and 1930; reissued as a single volume in 2009 by the Theatre Historical Society of America), by R.W. Sexton and B.F. Betts, published by Liber Apertus Press. ISBN 0978588169. by David Naylor, published by Preservation Press. ISBN 0891331271.
by David Naylor, published by Preservation Press. ISBN 0891331271. Technical Information
Technical Information Photos of the Pantages Theatre
Photos of the Pantages TheatrePhotographs copyright © 2002-2026 Mike Hume / Historic Theatre Photos unless otherwise noted.
Text copyright © 2017-2026 Mike Hume / Historic Theatre Photos.
For photograph licensing and/or re-use contact us here  . See our Sharing Guidelines here
. See our Sharing Guidelines here  .
.
| Follow Mike Hume’s Historic Theatre Photography: |  |
 |