

<< Go Back up to Region ‘Los Angeles: Hollywood’
| Follow Mike Hume’s Historic Theatre Photography: |  |
 |
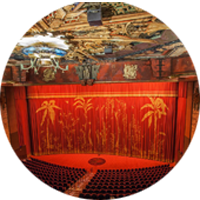
Architects: Meyer & Holler
First Opened: 18th May 1927 (98 years ago)
Former Names: Grauman’s Chinese Theatre, Mann’s Chinese Theatre
Website: www.tclchinesetheatres.com 
Telephone: (323) 465-4847 
Address: 6925 Hollywood Blvd, Los Angeles, CA 90028 
The 1927 TCL Chinese Theatre in Hollywood was Sid Grauman’s second Hollywood movie palace following the opening of the Egyptian Theatre in 1922, just down the street on Hollywood Boulevard. The Chinese Theatre has likely hosted the largest number of movie premieres of any venue in the world, having been a favorite since its hosting of Cecil B. DeMille’s “The King of Kings”  in May 1927.
in May 1927.

 Detailed Information
Detailed Information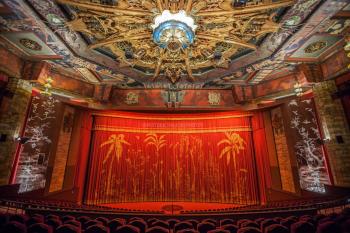
The theatre was built by real estate developer Charles “Mr Hollywood” Toberman, who in the early 20th century envisioned Hollywood as the next up-and-coming entertainment area of Los Angeles. Noted showman Sid Grauman would manage the theatre for Toberman.
Architects Meyer & Holler were contracted to design the theatre, and it’s noted on the Los Angeles Theatres website  that Meyer & Holler had previous experience with Chinese-themed interiors at the West Coast Theatre in Long Beach, California. Grauman spared no expense in furnishing “his” new movie palace and, according to the theatre’s website, special permission had to be granted to import various Chinese artifacts including temple bells, pagodas, and the 15th century Heaven Dogs which still stand guard at the entrance of the theatre today.
that Meyer & Holler had previous experience with Chinese-themed interiors at the West Coast Theatre in Long Beach, California. Grauman spared no expense in furnishing “his” new movie palace and, according to the theatre’s website, special permission had to be granted to import various Chinese artifacts including temple bells, pagodas, and the 15th century Heaven Dogs which still stand guard at the entrance of the theatre today.
The space to build the theatre upon was large, roughly 150ft wide by 250ft deep (45.7m wide by 76m deep), which allowed for an elaborate forecourt, spacious lobbies, an auditorium with seating all on one level, and a stage 40ft (12.2m) deep. In the spirit of “the show starts on the sidewalk” (a quote by noted theatre architect S. Charles Lee), patrons were transported to an exotic garden as they entered the forecourt before even stepping into the elaborately decorated interior of the theatre. The bronze roof of the exterior pagoda structure rises up 90ft (27.4m) from the forecourt, and rests upon massive red columns topped by wrought-iron masks.
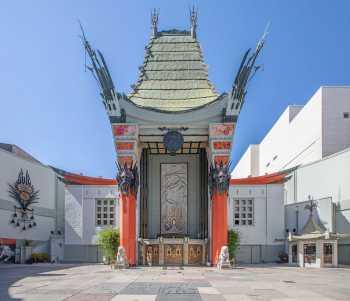
The theatre’s forecourt is full of celebrity handprints, footprints, and signatures, a tradition that carries on to this day and started when Norma Talmadge accidentally stepped in wet cement when Sid Grauman was showing her the new theatre while it was under construction in early 1927.
Grauman realized that it would be a wonderful idea to invite the most popular Hollywood stars to leave their hand and footprints in cement in front of the theatre, thus immortalizing them for all time. Mary Pickford and Douglas Fairbanks provided the first hand/footprints and cement signatures at the theatre in April 1927, swiftly followed by Norma Talmadge at the theatre’s official opening on 18th May 1927.
The murals decorating the main lobby are by Keye Luke, a Chinese-American actor and matte painter for early Hollywood movies. John Beckman, a frequent collaborator on Meyer & Holler projects, contributed to many aspects of the interior design. Beckman had previously worked on the elaborate lobby artwork of the Fox Theatre in Fullerton and would go on to design the exquisite Art Deco murals inside the Avalon Theatre on Catalina Island, 25 miles off the coast of Los Angeles.
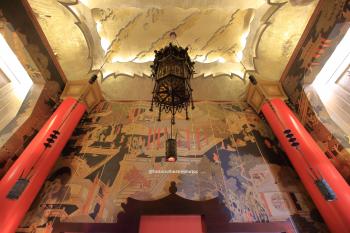
At its opening in 1927 the theatre accommodated 1,990, although numbers above 2,000 are often quoted.
The theatre was originally furnished with a 3-manual, 17-rank Wurlitzer organ Style 260 (opus 1541). Instead of traditional organ chambers located at the sides of the proscenium, the chambers were located in the ceiling with the sound emanating out of the many holes in the ceiling, which doubled as the organ grille, the intention being that the sounds would feel like they were descending from the heavens. Grauman’s earlier theatre in Hollywood, the Egyptian Theatre, is another theatre which originally featured organ chambers in the ceiling above the audience. The area the sound traveled through from the organ chambers to the organ grille is called a tone chute.
The Chinese Theatre’s organ was removed in 1957. The organ was given to the Catholic Diocese of Los Angeles and much of it ended up installed at St. Finbar’s Church in Burbank. The organ console is now installed at the Stanford Theatre in Palo Alto.
The theatre hosted the Academy Awards (the Oscars) from 1944 to 1946. Hotel ballrooms had previously hosted the Oscars, however when demand for attendance grew due to their popularity, the Chinese Theatre was selected as the hosting venue.
In the 1950s the theatre was a first-run house for Fox’s latest features filmed in Cinemascope, and the theatre was dubbed “Hollywood’s Home of Cinemascope”.
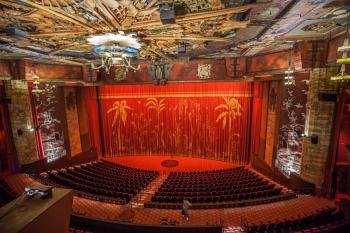
In 1958 the projection booth was moved downstairs to a location at the rear of the seating for screening movies shot using the Cinemiracle process. It would remain in this location until 2001. During this time the old projection booth space, above the seating, was used as a private box. The original maple wood flooring in the auditorium was also removed, replaced with concrete, alongside removal of the original 1927 orchestra pit.
In 1973 the theatre was sold to Ted Mann and became known as Mann’s Chinese Theatre. Mann added two adjoining cinemas (the Chinese Twin) on top of what had previously been a parking lot, in 1979.
In 1999 the Chinese Twin was demolished to make way for the Hollywood & Highland complex, which featured a new set of adjoining theatres called the Chinese 6. As part of this work, in 2001 the main theatre was renovated and re-seated with the projection booth being relocated above the audience level and a bar / concessions area expanding into the previous projection space at the rear of the auditorium.
Renovation and reconstruction of historic detail was also undertaken in 2001, such as repairs to murals on the building exterior, repairs to the Ming Dynasty Heaven Dogs guarding the theatre entrance, and redecoration of the side lobbies. Seating capacity was reduced to 1,151. At this time the name also reverted to Grauman’s Chinese.
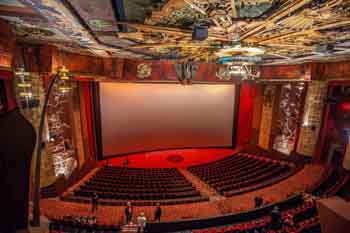
In 2013 the theatre underwent a massive IMAX upgrade project. By burrowing through the auditorium floor into the basement and re-raking the seats, the theatre now boasts a 94ft by 46ft (28.7m by 14m) screen, one of the largest IMAX screens in the United States, and the only IMAX theatre in the world with a curtain.
Seating capacity is currently 932, down on previous capacity but affording generous legroom and stadium seating with good seat width. There is a time-lapse video of the renovation process here  . The Projection Booth is split-level, the upper level containing twin 4K Christie digital cinema projectors, and the lower level containing twin Laser IMAX projectors. Prior to installation of the Laser IMAX units, 70mm IMAX projection equipment was temporarily installed for the run of Interstellar
. The Projection Booth is split-level, the upper level containing twin 4K Christie digital cinema projectors, and the lower level containing twin Laser IMAX projectors. Prior to installation of the Laser IMAX units, 70mm IMAX projection equipment was temporarily installed for the run of Interstellar  in late 2014.
in late 2014.
The TCL Chinese Theatre remains the preferred location for movie premieres throughout the world.
 Movie, TV & Music Video Appearances
Movie, TV & Music Video Appearances



 . Finale.
. Finale. . Barabbas premiere.
. Barabbas premiere.


 . The theatre plays a hotel exterior.
. The theatre plays a hotel exterior.












 . “Hells Angels” premiere. Filming also took place at the Pantages Theatre.
. “Hells Angels” premiere. Filming also took place at the Pantages Theatre. . Movie premiere.
. Movie premiere.
 . (exterior only)
. (exterior only)
 . Opening titles.
. Opening titles.








 . Episode: A Mother and a Daughter (1987).
. Episode: A Mother and a Daughter (1987). . Episode: Rage (1997).
. Episode: Rage (1997).



 . Opening titles.
. Opening titles.


 . Scenes were also shot at the Orpheum Theatre.
. Scenes were also shot at the Orpheum Theatre. . Filming also took place at the Egyptian Theatre.
. Filming also took place at the Egyptian Theatre.



 . Filming also took place at the Pantages Theatre.
. Filming also took place at the Pantages Theatre.
 . Filming also took place at Royce Hall, the Earl Carroll Theatre, and the El Capitan Theatre.
. Filming also took place at Royce Hall, the Earl Carroll Theatre, and the El Capitan Theatre. Listed/Landmark Building Status
Listed/Landmark Building Status (4th April 1985)
(4th April 1985) How do I visit the TCL Chinese Theatre?
How do I visit the TCL Chinese Theatre?The TCL Chinese offers two different tours:
Tours run 7 days a week excluding days when special events are scheduled. For more information and to book tickets check out the theatre’s VIP Tour website  , call them at (323) 463-9576
, call them at (323) 463-9576  , or email tours@chinesetheatres.com
, or email tours@chinesetheatres.com  . Group rates are available.
. Group rates are available.
 Further Reading
Further Reading which is a fan website “for everything Grauman’s Chinese”. This is no exaggeration, the website contains a wealth of information on every aspect of the place, including insight into the different movie projection technologies used at the theatre, and a complete listing of every film to ever play there.
which is a fan website “for everything Grauman’s Chinese”. This is no exaggeration, the website contains a wealth of information on every aspect of the place, including insight into the different movie projection technologies used at the theatre, and a complete listing of every film to ever play there. contain lots of historic photos, blueprints and history.
contain lots of historic photos, blueprints and history. contains more info and a lot of reader-contributed comments, information and photographs.
contains more info and a lot of reader-contributed comments, information and photographs. for further history plus upcoming events and screenings.
for further history plus upcoming events and screenings. highlighting the theatre’s 95th birthday celebrations on 18th May 2022.
highlighting the theatre’s 95th birthday celebrations on 18th May 2022. , by Charles Willard Moore; Peter Becker; & Regula Campbell, published by Hennessey & Ingalls. ISBN 0394723880.
, by Charles Willard Moore; Peter Becker; & Regula Campbell, published by Hennessey & Ingalls. ISBN 0394723880. (originally published as two volumes in 1927 and 1930; reissued as a single volume in 2009 by the Theatre Historical Society of America), by R.W. Sexton and B.F. Betts, published by Liber Apertus Press. ISBN 0978588169.
(originally published as two volumes in 1927 and 1930; reissued as a single volume in 2009 by the Theatre Historical Society of America), by R.W. Sexton and B.F. Betts, published by Liber Apertus Press. ISBN 0978588169. by David Naylor, published by Preservation Press. ISBN 0891331271.
by David Naylor, published by Preservation Press. ISBN 0891331271. Photos of the TCL Chinese Theatre
Photos of the TCL Chinese TheatrePhotographs copyright © 2002-2026 Mike Hume / Historic Theatre Photos unless otherwise noted.
Text copyright © 2017-2026 Mike Hume / Historic Theatre Photos.
For photograph licensing and/or re-use contact us here  . See our Sharing Guidelines here
. See our Sharing Guidelines here  .
.
| Follow Mike Hume’s Historic Theatre Photography: |  |
 |