

<< Go Back up to Region ‘Los Angeles: Downtown’
| Follow Mike Hume’s Historic Theatre Photography: |  |
 |
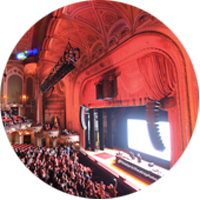
Architect: G. Albert Lansburgh
First Opened: 15th February 1926 (100 years ago)
Reopening after major renovation: 20th October 2001
Website: laorpheum.com 
Telephone: (877) 677-4386 
Address: 842 South Broadway, Los Angeles, CA 90014 
The Orpheum Theatre, named for the Greek mythological figure Orpheus, opened in 1926 as the fourth and final Los Angeles venue for the Orpheum circuit, and the second Orpheum Theatre to be built on Broadway in Downtown Los Angeles. The theatre is home to a 1928 Mighty Wurlitzer organ which is still in service today. Architect G. Albert Lansburgh designed the theatre and it remains one of his most elaborate examples.

 Detailed Information
Detailed InformationOpened mid-February 1926, the Orpheum originally showcased both vaudeville and movies. The theatre was designed in a French Baroque style by Lansburgh, who also designed the interior of the Shrine Auditorium, the El Capitan Theatre in Hollywood, and The Wiltern in Koreatown.
Much of the inspiration for the interior design of the theatre was informed by King Francis I of France’s (the “salamander king”) patronage of the Arts. The crowned salamander, representative of King Francis, is used throughout the decoration of the theatre.
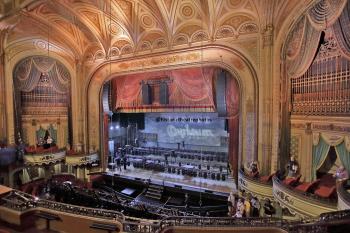
The elaborately-detailed proscenium arch and gilded sounding board gives way to a series of stepped opera boxes on each side, with the organ chambers located above. The boxes are seemingly supported from below on fanned supports rising from the orchestra (main seating) floor.
The ceiling plasterwork is detailed and elaborate, with the whole lit from the sides by hidden cove lighting which was probably originally multi-colored.
A pair of over-sized chandeliers hang from symmetrically central points in the ceiling. The chandeliers feature slightly mismatched blue glass, a result of the House Right chandelier being non-original.
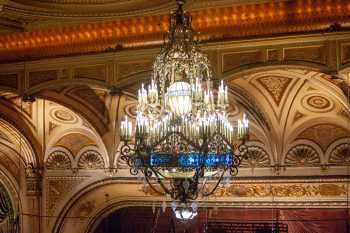
At an early stage of the theatre’s career the chandeliers were lowered for maintenance (probably lamp replacement), and the morning after they had been raised back up to the ceiling the House Right chandelier was found to have fallen and crashed down onto the balcony cross-aisle handrail, likely due to insecure tie-off after having been winched up to the ceiling the previous night. The chandelier was replaced with the only signs of the incident being the mismatched blue glass in the chandeliers and the balcony cross-aisle handrail which still bears a scar from the chandelier’s rapid and unplanned descent.
The lobby features marble throughout and wows audiences with its opulence and gallery views. A plaster relief of a salamander is present in addition to non-original but still notable chandeliers featuring gold goddesses. The newel post at the bottom of the staircases leading up to the balcony feature curled-up salamanders.
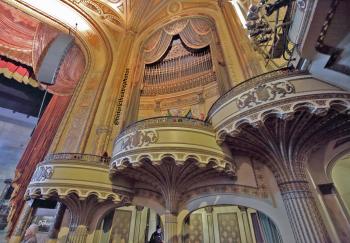
A 3-manual, 14-rank Wurlitzer pipe organ (Style 240 Special, Opus 1821) was installed in early 1928, replacing an earlier organ. The Wurlitzer is still in-situ and used for special screenings. It is one of very few theatre pipe organs still installed in its original home.
Also of note are the theatre’s annunciators: small windows positioned at either side of the proscenium arch containing a series of moving cards indicating the current performing act. Most vaudeville theatres have removed or re-purposed these areas for loudspeakers, however the Orpheum has retained them and currently has TV screens performing the same job as the mechanical annunciators once did.
In 1927 the Orpheum vaudeville circuit (generally covering the U.S. West Coast) merged with the Keith-Albee circuit (generally covering the U.S. East Coast), forming KAO (Keith-Albee-Orpheum). In late 1928 KAO was merged into a new entity called RKO, the ‘R’ standing for Radio Corporation of America.
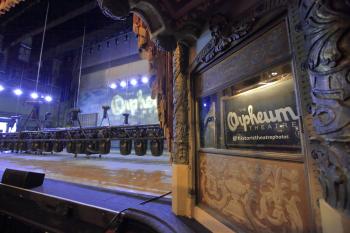
By the start of the 1930s the Orpheum changed its main programming from vaudeville to movies, and by 1932 business was so bad that the theatre closed. It re-opened in 1933 with broader programming, re-introducing vaudeville, and maintained a solid calendar until 1947.
Throughout the 1950s and beyond the Orpheum tracked changes in popular live entertainment, and in addition to screening movies it hosted vaudeville, comedy, theatre, and music concerts of all varieties.
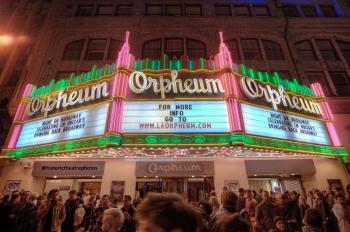
The current marquee dates from 1941 when RKO updated the original late 1920s marquee. This was in line with many other theatres where marquees were redesigned to be more noticeable to people driving past the theatre in automobiles.
The Needleman family has owned the building since 1964, and in 2001 a major refurbishment was undertaken such that the Orpheum is now arguably the best-preserved theatre of its era in Los Angeles. Its refurbishment has led to other theatre managers realizing there is an audience on Broadway and from the wider Los Angeles area, in addition to the Orpheum being one of the most filmed theatres in the United States.
The Orpheum has hosted some of the most famous names in show business including burlesque queen Sally Rand, the Marx Brothers, Judy Garland, Will Rogers, plus jazz greats Lena Horne, Ella Fitzgerald, and Duke Ellington.
 Movie, TV & Music Video Appearances
Movie, TV & Music Video Appearances . The Orpheum features as Town Hall interiors.
. The Orpheum features as Town Hall interiors.
 . Warners’ Theatre interior.
. Warners’ Theatre interior. . The Orpheum features as NYC’s Belasco Theatre.
. The Orpheum features as NYC’s Belasco Theatre.
 . The Orpheum features as the movie theatre into which Jerry Fletcher goes to hide.
. The Orpheum features as the movie theatre into which Jerry Fletcher goes to hide.
 . The theatre (both exterior and interior) where the world premiere of “Dolemite” is shown.
. The theatre (both exterior and interior) where the world premiere of “Dolemite” is shown. . Location for two numbers in the movie.
. Location for two numbers in the movie.
 . The Orpheum appears as the interior of the New Amsterdam Theatre in New York.
. The Orpheum appears as the interior of the New Amsterdam Theatre in New York. . The theatre features as Minsky’s burlesque theatre at the end of the movie.
. The theatre features as Minsky’s burlesque theatre at the end of the movie.
 . The Orpheum makes an appearance as the Ed Sullivan Theatre.
. The Orpheum makes an appearance as the Ed Sullivan Theatre. . The Orpheum plays the Pandora Theatre.
. The Orpheum plays the Pandora Theatre. . The Orpheum features as the interior of The Savoy, New Orleans.
. The Orpheum features as the interior of The Savoy, New Orleans.


 . The Orpheum features as the New Haven concert venue. Filming also took place at the Shrine Auditorium.
. The Orpheum features as the New Haven concert venue. Filming also took place at the Shrine Auditorium.
 . Auditorium of Doug Munny's new casino theatre.
. Auditorium of Doug Munny's new casino theatre. . Shubert Theatre interior.
. Shubert Theatre interior. . Used as the interior of the movie theatre near the end of the movie.
. Used as the interior of the movie theatre near the end of the movie.
 . The Orpheum appears as NYC’s Carnegie Hall.
. The Orpheum appears as NYC’s Carnegie Hall. . Episode: The Abduction (2002).
. Episode: The Abduction (2002).
 . Episode: Waiting in the Wings (2002).
. Episode: Waiting in the Wings (2002). . Episode: Chuck Versus the Fat Lady (2008).
. Episode: Chuck Versus the Fat Lady (2008).
 . Episode: Unlike a Virgin (2008), as the location of a music video.
. Episode: Unlike a Virgin (2008), as the location of a music video.
 . Episode 7: “A Hollywood Ending”. The theatre’s auditorium hosts the Academy Awards ceremony. The basement lounge is used as the Green Room. The theatre’s exterior and lobby also depicts the theatre where “Meg” is screening (the interior is the Westwood Village Theater).
. Episode 7: “A Hollywood Ending”. The theatre’s auditorium hosts the Academy Awards ceremony. The basement lounge is used as the Green Room. The theatre’s exterior and lobby also depicts the theatre where “Meg” is screening (the interior is the Westwood Village Theater).




 . Episode: Danse Diabolique (1992).
. Episode: Danse Diabolique (1992). . Episode: EscApe from New York (2014), as the Fitzgerald Theatre.
. Episode: EscApe from New York (2014), as the Fitzgerald Theatre.
 . Episode: DOA: Delirious on Arrival (1985).
. Episode: DOA: Delirious on Arrival (1985). . Episode: Training Dazed (2007).
. Episode: Training Dazed (2007).


 . Scenes were also shot at the Grauman’s Chinese Theatre.
. Scenes were also shot at the Grauman’s Chinese Theatre.


 Video from our YouTube channel:
Video from our YouTube channel: Listed/Landmark Building Status
Listed/Landmark Building Status (12th September 1978)
(12th September 1978) How do I visit the Orpheum Theatre?
How do I visit the Orpheum Theatre?The Orpheum does not offer its own tours however below are some options for potentially seeing a bit more of the theatre than by simply attending one of the many and varied commercial events it hosts:
 runs a weekly walking tour which often includes access to the Orpheum. Tours run 10am most Saturdays, cost $15, take 2.75hrs and include walking approximately 10 blocks of Broadway in Downtown LA, with several flights of stairs dependent on theatre availability. Refer to the LA Conservancy’s website
runs a weekly walking tour which often includes access to the Orpheum. Tours run 10am most Saturdays, cost $15, take 2.75hrs and include walking approximately 10 blocks of Broadway in Downtown LA, with several flights of stairs dependent on theatre availability. Refer to the LA Conservancy’s website  for schedule and more details.
for schedule and more details. offer tours of The Orpheum as part of their Downtown LA tour.
offer tours of The Orpheum as part of their Downtown LA tour. annual program generally uses the Orpheum as a venue for screening classic films in June each year. Pre-screening Backstage tours are often available but very limited in numbers and fill-up quickly. Last Remaining Seats website
annual program generally uses the Orpheum as a venue for screening classic films in June each year. Pre-screening Backstage tours are often available but very limited in numbers and fill-up quickly. Last Remaining Seats website  for schedule and more information.
for schedule and more information.Information correct as of March 2017.
 Further Reading
Further Reading , courtesy of the Orpheum Theatre (80 second video on YouTube).
, courtesy of the Orpheum Theatre (80 second video on YouTube). has lots of information on The Orpheum with a huge amount of photographs and history spanning many years.
has lots of information on The Orpheum with a huge amount of photographs and history spanning many years. about The Orpheum include additional history and some splendid exterior photos.
about The Orpheum include additional history and some splendid exterior photos. will keep you informed of current and future events.
will keep you informed of current and future events. .
. , by Suzanne Tarbell Cooper, Amy Ronnebeck Hall, and Marc Wanamaker, published by Arcadia Publishing. ISBN 9780738555799.
, by Suzanne Tarbell Cooper, Amy Ronnebeck Hall, and Marc Wanamaker, published by Arcadia Publishing. ISBN 9780738555799. (originally published as two volumes in 1927 and 1930; reissued as a single volume in 2009 by the Theatre Historical Society of America), by R.W. Sexton and B.F. Betts, published by Liber Apertus Press. ISBN 0978588169.
(originally published as two volumes in 1927 and 1930; reissued as a single volume in 2009 by the Theatre Historical Society of America), by R.W. Sexton and B.F. Betts, published by Liber Apertus Press. ISBN 0978588169. by David Naylor, published by Preservation Press. ISBN 0891331271.
by David Naylor, published by Preservation Press. ISBN 0891331271. Technical Information
Technical Information Photos of the Orpheum Theatre
Photos of the Orpheum TheatrePhotographs copyright © 2002-2026 Mike Hume / Historic Theatre Photos unless otherwise noted.
Text copyright © 2017-2026 Mike Hume / Historic Theatre Photos.
For photograph licensing and/or re-use contact us here  . See our Sharing Guidelines here
. See our Sharing Guidelines here  .
.
| Follow Mike Hume’s Historic Theatre Photography: |  |
 |