

<< Go Back up to Region ‘Los Angeles: Greater Metropolitan Area’
| Follow Mike Hume’s Historic Theatre Photography: |  |
 |
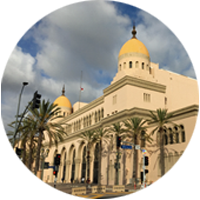
Architects: G. Albert Lansburgh (theatre), John C. Austin (main building), Abram M. Edelman (assisting)
First Opened: 23rd January 1926 (100 years ago)
Former Names: Los Angeles Civic Auditorium
Websites: shrineauditorium.com  amshriners.com
amshriners.com 
Telephone: (213) 477-7600 
Address: 665 West Jefferson Boulevard, Los Angeles, 90007 
The Shrine Auditorium opened in 1926 as the headquarters of the Al Malaikah Temple, a division of the Shriners, and was known locally in Los Angeles as the Shrine Civic Auditorium. At its opening the massive auditorium was reported to seat 6,442. Nearly 100 years later it is still one of the largest indoor theatres in the United States with a seating capacity of 6,300.

 Detailed Information
Detailed Information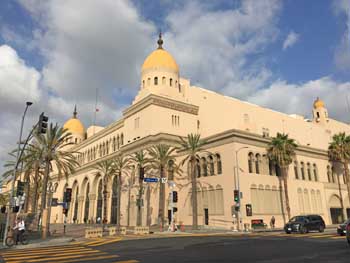
The architects were G. Albert Lansburgh (also responsible for the Palace Theatre, Orpheum Theatre, and the El Capitan Theatre in Los Angeles) in conjunction with Los Angeles architects John C. Austin and Abram M. Edelman.
The division of work is unclear with Austin’s name being the only architect noted on multiple building plans, however it seems likely that Lansburgh designed the auditorium interior with Austin taking charge of the overall building and engineering, assisted by Edelman. On a pre-building rendering, Austin and Edelman were named as Associate Architects with Lansburgh named as a Collaborating Architect. Only Austin’s and Edelman’s names appear on the building’s commemorative corner stone.
The interior of the Shrine Auditorium is designed in a Moorish Revival style, and the overall building resembles a gigantic double-domed Middle Eastern mosque. The 1926 building replaced the previous 1906 Shriner temple, which had been destroyed by fire in 1920.
The original building complex was roughly backward-L-shaped and split into three main sections: theatre, pavilion, and service wing. The pavilion building, to the north, originally comprised a two-level banqueting hall with an exhibition hall in the basement. The theatre and auditorium sat south and to the southwest of the pavilion building, the Stage Right side of the auditorium/stage building abutting the southern end of the pavilion building. The service wing sat to the southwest of the Pavilion building, adjoining the House Left side of the auditorium and the southwest corner of the pavilion building, and housed boiler/fan/transformer rooms below, kitchens above, with foyers and passageways connecting the theatre and pavilion spaces at auditorium level. The service wing also originally included an apartment for the caretaker. The Shrine’s parking lot now occupies the space not originally covered by the L-shaped building, such that the entire complex is now rectangular, spans half a city block, and covers almost three acres.
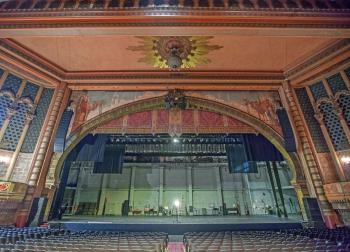
At 100ft wide by 37ft at its highest point (30.5m by 11.3m), the theatre’s proscenium arch is as wide as New York’s Radio City Music Hall, but not as tall – the latter being 60ft (18.3m) at its highest point. The Shrine has a larger stage, measuring 192ft wide by 72ft deep (58.5m by 21.9m), compared to Radio City Music Hall’s 144ft wide by 67ft deep (43.9m by 20.4m). In terms of seating capacity the Shrine seats 6,308 as opposed to Radio City’s 6,015.
The Microsoft Theater (located in South Park and part of L.A. Live), opened in 2007 and trumped the Shrine Auditorium with its seating capacity of 7,100 and stage dimensions of 180ft wide and 80ft deep (54.9m by 24.4m). However the jury is still out on whether the Microsoft Theater is truly a theatre, with its unfinished interior, convention-hall-like appearance, and lack of a grand drape. In July 2023 the Microsoft Theater was renamed as the Peacock Theater  as part of a multi-year naming rights agreement between Peacock, NBCUniversal’s premium streaming service, and AEG.
as part of a multi-year naming rights agreement between Peacock, NBCUniversal’s premium streaming service, and AEG.
The huge 250ft-long (76.2m) hall adjoining the Shrine Auditorium was originally conceived as what would now be called an expo hall, with the aim of accommodating carnivals, fairs, exhibits, banquets, and large dances. Although noted on original plans as the Banqueting Hall, it was designed as an all-purpose exhibition pavilion/hall.
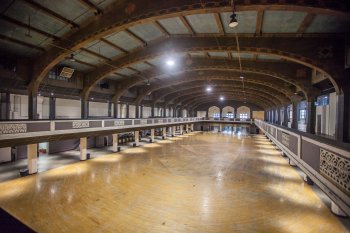
The hall is 150ft wide and 250ft long (45.7m by 76.2m) with cantilevered galleries and a massive sprung dance floor. With the help of some shallow ramps, the main floor was a straight run in from street level so that parades and carnivals could easily transfer from West 32nd St directly into the hall at its north end. At the south end massive doors lead directly to the stage (Stage Right), which are affectionately known as the “elephant doors” because in years-gone-by circus acts, including elephants, would be shepherded from the hall, through the doors, and onto the stage. These doors also made it possible to pre-arrange pageants and processions in the hall before they proceeded to the stage.
The steel truss cantilever system supporting the auditorium’s balcony (which, interestingly, has more seats than the Orchestra level) was said to be the largest ever constructed at the time, according to an engineer who consulted on the theatre’s construction. The main roof trusses, running across the auditorium between the side walls, are 192ft (58.5m) long and sit on rollers at one end to compensate for expansion and contraction due to temperature change – a feature which has undoubtedly helped the building survive the region’s many earthquakes since it was built.
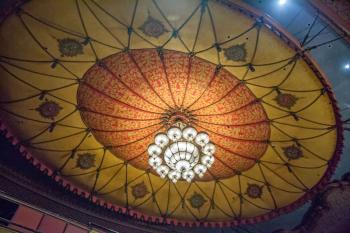
The centerpiece of the Moorish-styled auditorium is a playful circus tent ceiling, which has the appearance of swagged drapery but is actually painted plaster. Moving from the edges inward, double cornices give way to a blue sky with starry background, within which is the circus tent “roof” seemingly suspended in the sky on thick ropes with fanciful ties and tassels as highlights. The centerpiece is the massive electric chandelier, said to be the largest ever constructed at the time, weighing 5 tons and measuring 20ft (6.1m) in diameter and 28ft (8.5m) in height. The chandelier was originally lamped in four colors (red, white, blue, and amber) using over 500 light bulbs which drew a load of 65,000 Watts at full power. Cove lighting for the “sky” was originally multi-colored, and the crystal chandelier hanging immediately in advance of the proscenium, above the orchestra pit, was lamped in three colors.
Recognizing that some productions would not be able to utilize the entire width of the stage, the stage lighting facilities installed at the Shrine were adaptable for smaller productions. The overhead border striplights ran the entire 100ft (30.5m) width of the stage but could be isolated to just the central 50ft (15.2m) for smaller presentations. According to a report at the time of building, the 25ft-long (7.6m) left and right sections of the border striplights could be flown out of the way independently of the central 50ft section, so as to avoid any issues with side scenery and masking for smaller productions.
The Shrine was equipped with a lighting switchboard manufactured by Hub Electric Company of Los Angeles and, at 26ft (7.9m) long, was the largest stage switchboard ever constructed at that time.
Provision for showing movies was included as built, with a projection booth located at the rear of the Orchestra seats housing two projectors, four spotlights, and a stereopticon. For a short time starting in August 1928 the Shrine only screened movies. The original projection booth is now closed-off with a later booth, probably late 20th Century, built in front of the original booth among the rear Orchestra seating.
The Shrine boasts a large Möller 4-manual, 67-rank organ (Opus 4446 – reported sometimes as 68 ranks, and as 78 ranks by “The Console” in January 1979), with 4,663 pipes, which is one of the largest pipe organs ever built. It is still in use but only played on special occasions. The organ grilles flank the proscenium arch, above the large opera boxes, which seat up to 40 people per side. Although not originally mounted on an organ lift, there is now a scissor lift in the orchestra pit for the organ console and it is stored offstage right when not in use.
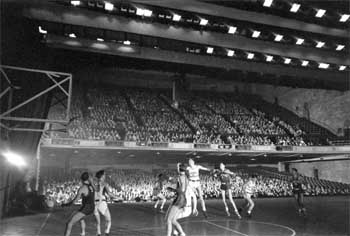
Owing to the Shrine’s location right next to the University of Southern California (USC), and given its large dimensions, the Shrine’s stage doubled as the home basketball court of the USC Trojans team for 33 years.
The Shrine is a favorite of large-scale telecasts, having hosted the Academy Awards (The Oscars) for many years before the purpose-built Dolby (previously Kodak) Theatre was completed in 2001. Facilities are ideal for telecasts: in addition to the large audience capacity and stage, the Shrine boasts multiple flexible backstage spaces, large amounts of power located throughout all parts of the building, and ample parking for location support vehicles. Most recently the Shrine staged the world premiere of Star Wars: Episode VIII - The Last Jedi (2017)  in December 2017.
in December 2017.
In addition to television, the Shrine has made some notable movie appearances, the most familiar being its appearance as the New York Hippodrome where King Kong was revealed to a shocked audience in RKO’s 1933 movie classic King Kong (1933)  .
.
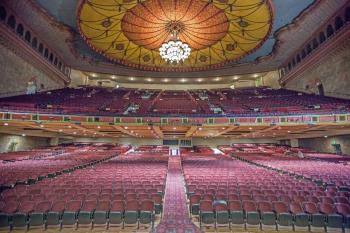
In 1947 a secret un-piloted US Navy plane smashed into the Shrine building near the southwest cupola. No one was injured and the building was not structurally damaged, but the crash is still unexplained.
Michael Jackson was involved in a freak accident at the Shrine in 1984, where he received second-degree burns while filming a Pepsi commercial in front of 3,000 fans. Pyrotechnics firing behind Jackson shot burning embers much further forward than expected, resulting in Jackson’s hair catching fire.
In 1993 the Shrine underwent a $15 million renovation. The Royal St vestibule, previously open to the elements, was converted to an interior space with the addition of large glass walls and stained glass detail filling the open arches. Roofing was replaced, new air conditioning fitted, and the exterior repainted. Technical facilities were upgraded with state-of-the-art lighting and rigging systems, modern concession facilities were added, and additional restrooms created. Lastly, the large parking lot in the northwest corner was built.
In 1997 the theatre’s organ was restored to its former glory following a $200,000 fundraising campaign started in 1991 by past Potentate Davis B. Leonard. The organ hadn’t been heard at a formal concert for at least forty years prior to its restoration. The organ rededication was held in mid-1997 with organist John Ledwon at the console.
Following the move of The Oscars to the Dolby (previously Kodak) Theatre in 2001, the Shrine received a $4.5 million improvement package in 2002 which saw new seating installed, carpeting and flooring replaced or upgraded, and streetscape improvements to create a closed performance plaza area in front of the main theatre entrance on Royal St.
The building is still owned by the Shriners however operations and management are leased-out to Los Angeles-based entertainment group Goldenvoice  , a subsidiary of AEG
, a subsidiary of AEG  .
.
 Movie, TV & Music Video Appearances
Movie, TV & Music Video Appearances . Theatre at start and end of the movie.
. Theatre at start and end of the movie. . Grammy Awards ceremony.
. Grammy Awards ceremony. . We see the exterior of the Shrine doubling as a New Orleans oyster bar as two FBI cars pull up outside to get Rockhound (Steve Buscemi). Filming also took place at the Los Angeles Theatre.
. We see the exterior of the Shrine doubling as a New Orleans oyster bar as two FBI cars pull up outside to get Rockhound (Steve Buscemi). Filming also took place at the Los Angeles Theatre.
 . Some of the backstage scenes at the climax of the movie were shot at the Shrine Auditorium.
. Some of the backstage scenes at the climax of the movie were shot at the Shrine Auditorium.
 . The theatre where Kong is seen on stage.
. The theatre where Kong is seen on stage. . The climactic scenes of the movie take place at the theatre, with action taking place both onstage and backstage.
. The climactic scenes of the movie take place at the theatre, with action taking place both onstage and backstage. . The Shrine features in the scene where Jerry Landers exposes Reverend Willie Williams during his sermon.
. The Shrine features in the scene where Jerry Landers exposes Reverend Willie Williams during his sermon. . Site of the world premiere, 9th December 2017.
. Site of the world premiere, 9th December 2017. . Interior scenes of the Democratic National Convention.
. Interior scenes of the Democratic National Convention.
 . Filming also took place at the Orpheum Theatre.
. Filming also took place at the Orpheum Theatre.
 . Scene of the gala performance.
. Scene of the gala performance. . New York City rally scene.
. New York City rally scene. . Episode: Heartthrob (2001).
. Episode: Heartthrob (2001).
 . Episode 7: “A Hollywood Ending”. The exterior of the Shrine is used for the Academy Award ceremony red carpet arrivals. The interior lobby of the Shrine is also seen in a flashback to Hattie McDaniel arriving at the 1939 Academy Awards.
. Episode 7: “A Hollywood Ending”. The exterior of the Shrine is used for the Academy Award ceremony red carpet arrivals. The interior lobby of the Shrine is also seen in a flashback to Hattie McDaniel arriving at the 1939 Academy Awards.

 . Episode: Losing Streak (1976), with the Shrine’s Expo Hall doubling as the Mardi Gras Ballroom.
. Episode: Losing Streak (1976), with the Shrine’s Expo Hall doubling as the Mardi Gras Ballroom.







 . The Screen Actors Guild Awards (2000, 2006-2018).
. The Screen Actors Guild Awards (2000, 2006-2018). . Countdown to the 2007 Screen Actors Guild Awards (2007).
. Countdown to the 2007 Screen Actors Guild Awards (2007). . The 2012 Golden Globe Awards (2012).
. The 2012 Golden Globe Awards (2012). . Countdown to the Primetime Emmy Awards (2001, 2006-2007).
. Countdown to the Primetime Emmy Awards (2001, 2006-2007). . The 2014 IHeartRadio Music Awards (2014).
. The 2014 IHeartRadio Music Awards (2014). . Countdown to the Academy Awards (2000-2001).
. Countdown to the Academy Awards (2000-2001).































































































 Video from our YouTube channel:
Video from our YouTube channel: Listed/Landmark Building Status
Listed/Landmark Building Status (2nd April 1987)
(2nd April 1987) How do I visit the Shrine Auditorium?
How do I visit the Shrine Auditorium?The Shrine Auditorium doesn’t currently offer tours so check out the theatre’s events calendar  for upcoming events.
for upcoming events.
 Further Reading
Further Reading contains further information and history in addition to an events calendar and links to online booking.
contains further information and history in addition to an events calendar and links to online booking. has a wealth of information including postcards, movie shoots, historic photographs and lots of detailed history.
has a wealth of information including postcards, movie shoots, historic photographs and lots of detailed history. contains additional information and historic photos of the auditorium and expo hall.
contains additional information and historic photos of the auditorium and expo hall. which includes a detailed interview with Elvis Presley who played his first Los Angeles concert at the Shrine in June 1956.
which includes a detailed interview with Elvis Presley who played his first Los Angeles concert at the Shrine in June 1956. .
. , from August Brown at the Los Angeles Times
, from August Brown at the Los Angeles Times  on 19th February 2025.
on 19th February 2025. Technical Information
Technical Information Photos of the Shrine Auditorium
Photos of the Shrine AuditoriumPhotographs copyright © 2002-2026 Mike Hume / Historic Theatre Photos unless otherwise noted.
Text copyright © 2017-2026 Mike Hume / Historic Theatre Photos.
For photograph licensing and/or re-use contact us here  . See our Sharing Guidelines here
. See our Sharing Guidelines here  .
.
| Follow Mike Hume’s Historic Theatre Photography: |  |
 |