

<< Go Back up to Region ‘New York City’
| Follow Mike Hume’s Historic Theatre Photography: |  |
 |
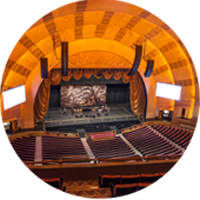
Architect: Edward Durell Stone
First Opened: 27th December 1932 (93 years ago)
Website: www.radiocity.com 
Telephone: (212) 465-6741 
Address: 1260 6th Ave, New York, NY 10020 
Radio City Music Hall, dubbed “the Showplace of the Nation”, opened in December 1932. The vast Art Deco music hall is part of the Rockefeller Center complex. Radio City seats 5,960 and to this day remains one of the largest indoor theatres in the United States, both by seating capacity and stage size.

 Detailed Information
Detailed Information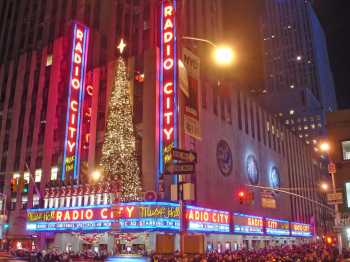
Radio City Music Hall must rank highly as one of the most documented performance spaces in the world. The collective works of the authors, architects, scholars, and others who have written and spoken about Radio City Music Hall amounts to so much more than we could ever hope to cover here. Instead we present select information focused on summary history, architecture and interior design, and theatrical facilities/features. A list of recommended reading material, both online and in print form, is given further down this page, and we welcome any suggested additions to the list.
Rockefeller Center was built by the Rockefeller family with John D. Rockefeller Jr. as the main driving force behind the project. The complex originally consisted of 14 buildings, all built in the Art Deco style between 1931 and 1939. The complex was originally planned with four theatres however was scaled down to two theatres when built: the 3,500-seat movie palace called the RKO Roxy Theatre and the 5,960-seat music hall originally to be called the International Music Hall but renamed Radio City Music Hall prior to its opening.
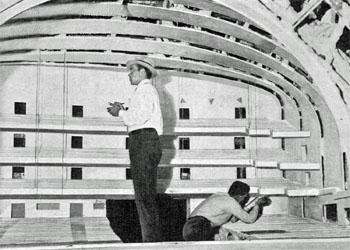
Radio City Music Hall was designed by architect Edward Durrell Stone in conjunction with interior designer Donald Deskey, both notable in their own fields. Other projects Stone worked on include The Kennedy Center in Washington DC and the Museum of Modern Art in New York. Deskey was responsible for designing Crest toothpaste packaging and the Tide bulls-eye.
At the planning stages of Rockefeller Center, John D. Rockefeller Jr. secured a deal for the Radio Corporation of America (RCA) to become a major tenant, and the music hall become part of RCA’s plans for a mass media complex called Radio City in the western part of Rockefeller Center.
Theatrical impresario Samuel “Roxy” Rothafel was brought on to the advisory board for Rockefeller Center to consult on the design of the theatres. Roxy had previously run the Roxy Theatre approximately one block from Rockefeller Center, however since its opening in 1927 the owner of the Roxy Theatre, with whom Roxy had made all his agreements, sold his interest to the Fox Film Corporation, and then the theatre’s operations were negatively impacted by the 1929 Stock Market Crash. Roxy left his eponymous theatre for Radio City Music Hall, determined to make the new theatre bigger and better than the Roxy. He reportedly had many requirements for the design of Radio City Music Hall such as shallow balconies which did not give the sense of overhanging the seating below, no boxes on the side walls, and red seats for luck! Roxy would ultimately go on to manage the two new theatres at Rockefeller Center, and his precision dancing troupe the “Roxyettes”, later the “Rockettes”, came with him – along with many of his Roxy Theatre staff – to Radio City Music Hall.
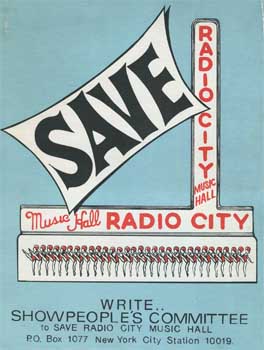
In January 1933 the music hall converted to a combination of showing movies with spectacular stage shows, in large part due to losses of $180,000 incurred in the month since opening. Movies which premiered at Radio City Music Hall include King Kong (1933)  , To Kill a Mockingbird (1962)
, To Kill a Mockingbird (1962)  , and Mary Poppins (1964)
, and Mary Poppins (1964)  .
.
After many years of dwindling audiences, in January 1978 management announced that Radio City Music Hall would close in April 1978 due to projected losses of over $3 million for the coming year. Rosie Novellino-Mearns, then Dance Captain of the Radio City Music Hall Ballet Company, formed the Showpeople’s Committee To Save Radio City Music Hall within two days of the announcement. Rosie inspired her colleagues to create publicity in favor of keeping the music hall open and to encourage the proposed landmarking of the structure, which was opposed by the music hall’s management at the time. Because of the consistent argument and presentations given by Novellino and her colleagues, Radio City Music Hall was declared a landmark by the New York City Landmarks Preservation Commission on 28th March 1978 and added to the National Register of Historic Places on 8th May 1978. Rockefeller Center Inc. unsuccessfully filed a lawsuit to try to reverse the landmark designation.
Following the successful landmarking of the building, a project was undertaken to restore the music hall to its original condition, and the music hall reopened to the public in 1980. For the next two decades the music hall hosted innumerable award shows and special events, before being leased to the Madison Square Garden Company in 1997.
The music hall closed in February 1999 for a comprehensive $70 million renovation and reopened on 5th October 1999. Radio City Music Hall has proven itself to be a hugely popular attraction since its reopening more than twenty years ago, with people lining-up on a daily basis to tour the building and to attend events taking place there.
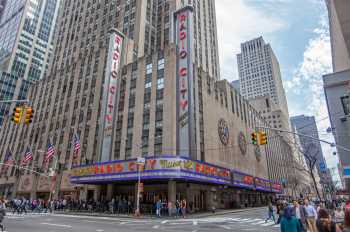
The exterior of the music hall fronts onto Avenue of the Americas (6th Ave), with 49th St being the south façade and 50th St the north façade. Gargantuan vertical signs on all three façades spell out the music hall’s name in reddish-pink and yellow neon on a gunmetal background surrounded by indigo neon framing. There are marquees on all three sides; the marquee above the main entrance (southwest corner) wraps around from 6th along 49th matching the approximate depth of the auditorium. The marquees adopt the same colors and style as the vertical signs and are notable for their use of interchangeable milk glass lettering.
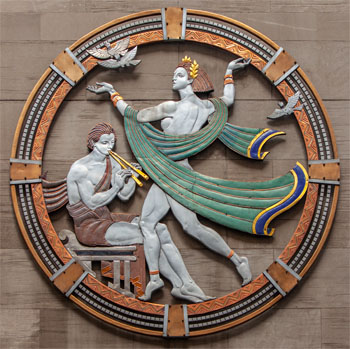
The 49th St (south) façade features three large Art Deco roundels depicting Dance, Drama, and Song. The 18ft diameter mixed metal and enamel roundels were designed by New York native artist and designer Hildreth Meière, with metalwork by Oscar B. Bach. They are Meière’s most accessible work and are considered by some to epitomize the Art Deco style.
The theatre’s main entrance is at the southwest corner of the building – 49th & 6th. The ticket lobby is a relatively dark space with a low coffered ceiling of circular light fittings, each lamp hidden by a hanging reflector with the light being reflected back off the upper gold coffered dome. The overall effect of reflected warm light hitting earthy-brown marble walls is one of warmth and welcome. The ticket lobby was designed to be understated and functional.
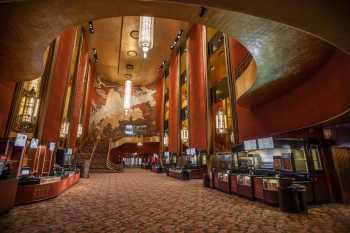
The low height of the ticket lobby serves to heighten the reaction when stepping beyond the lobby and into the Grand Foyer. The overall color palette of the Grand Foyer is warm tones of gold, red, and brown, including the custom-designed carpet by Ruth Reeves. The massive space is 140ft long, 45ft wide, and 60ft high (42.7m by 13.7m by 18.3m).
Ezra Winter’s monumental mural “The Fountain of Youth” (60ft by 40ft – 18.3m by 12.2m), depicting a Native American legend of a man’s quest for eternal youth, dominates the room at the foyer’s far end and is the backdrop one’s eyes are drawn to upon entering the huge space. The mural was originally painted on a tennis court in Queens before being moved to the music hall. A grand staircase leads up past the mural to the multiple mezzanine levels, finished with brass handrails in an Art Deco style.
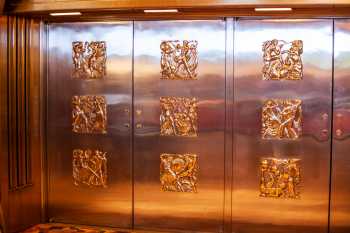
The main lighting of the Grand Foyer comes from two massive 29ft-long tubular chandeliers of opaque glass and gold designed and built by Edward Caldwell, with smaller sidewall sconces of similar designs at lower levels. There is additional hidden (modern) accent lighting in the ceiling.
The sidewalls feature 50ft-high (15.2m) mirrored panels, and instead of being standard silvered mirrors they have a gold tint to them, specifically to create even more warmth in the lighting of the already-warm room. Doors to the auditorium are embellished with square bronze reliefs designed by René Chambellan, featuring vaudevillian representations of the different types of performances envisioned in the music hall.
The main lounge is located beneath the Grand Foyer. Underneath the grand staircase at the foyer’s northern end which leads to the Mezzanine levels, an equally grand staircase leads down to the basement lounge. The lounge features oblong diamond patterns in the ceiling, the pillars supporting the floor above, and the carpet. The walls are made of black “permatex”. There are vignettes of theatre scenes painted on the black walls behind some of the concession stands which are by Louis Bouché. The telephone lobby, which acts as the vestibule to the restrooms, is fronted by a cast aluminum sculpture by William Zorach called “Spirit of Dance”.
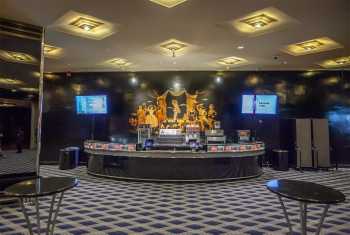
The spacious restrooms include a men’s smoking lounge and a ladies lounge. The ladies lounge is painted in soft colors with a wall mural by Witold Gordon called “The History of Cosmetics”, depicting women through the ages being gifted, or applying, makeup. The men’s lounge is painted in much more bold colors with a wall mural by Stuart Davis called “Men Without Women”, a Picasso-like painting depicting male symbols such as a barber’s pole, a smoking pipe, cigarettes, matches, and playing cards. The mural hung in the Museum of Modern Art from 1975 to 1999 before being returned to the music hall.
Elevators in the northwest corner of the lobby and basement lounge link all levels of the music hall. The maple circular roundels inside the elevator cabs were designed by Edward Trumbull and represent wine, women, and song. The elevator doors were designed by René Chambellan and feature reliefs of musicians in atypical representations.
The auditorium seats 5,960, with well over half of the seats at the Orchestra level. The massive semicircular proscenium is 100ft wide and 60ft high (30m by 18m). Eight radiating bands echoing the proscenium’s semicircular curve extend outward from the stage throughout the rest of the auditorium, rising from the side walls and arching over the auditorium. The bands contain grilles for air conditioning. The design was described in 1932 as “a ceiling with telescoping bands decorated with perpendicular rays like those of a sunburst, forecasting those of Radio City Music Hall”. There is a 2ft overlap between each band which is used for modern multi-colored LED lighting (originally incandescent lighting in red, amber, green, and blue). The original auditorium lighting scheme was designed by Stanley R. MacCandless, professor of theatre lighting at Yale University.
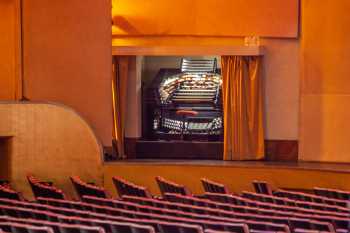
At either side of the proscenium at Stage level are curtained booths which contain the dual identical organ consoles for the Wurlitzer 4-manual, 58-rank theatre organ (Opus 2179). Both consoles may be used simultaneously. Ramps/Steps lead from here along the sidewalls, rising gently to first Mezzanine level and allowing for performances to entirely envelope the audience.
The “great stage” was designed by Peter Clark. At 144ft wide and 67ft deep (13.1m by 20.5m) the stage remains one of the largest stages of any indoor theatre in the United States. The grid height is reported to be extremely tall at 105ft (32m). Clark devised a way to fit the stage with almost every conceivable theatrical device of the time. The main house curtain is a shimmering gold contour curtain weighing 6,000lbs (2,722kg) which is lifted by 13 independently-controllable electric hoists, all originally hung from a steel beam reported to weigh 600 tons. The 13 independent motors allow the contour curtain to raise and lower in an almost infinite number of patterns. The stage was also originally fitted with a rain curtain and a steam curtain. The theatre’s steel-framed fire curtain, 110ft (34m) wide, weighed-in at 80,000lbs (over 36 metric tons).
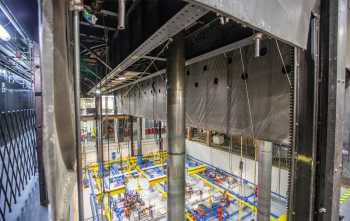
The stage floor contains three hydraulically-operated elevators, designed and patented by Clark and manufactured by the Otis Elevator Company, each 70ft (21.3m) wide, which can rise 13ft (4m) above the stage and sink 27ft (8.2m) below it. When the three elevators are locked together at the same height, a circular revolving turntable 43ft (13.1m) in diameter can be used. A fourth elevator is provided for the Orchestra Pit, and a motorized bandwagon mounted on this elevator can be sunk under the stage and then driven upstage onto the first or third stage elevator (the middle elevator is too shallow) and then rise up to, or above, stage level. The elaborate stage elevator system was so advanced that the US Navy incorporated the design into World War II aircraft carriers, and allegedly stationed guards on-site during the Second World War to keep prying eyes away.
The music hall stage was originally fitted with a double row of footlights at the rear to help adequately light the wide and high cyclorama. Whereas the footlights did not move, the stage floor hinged to reveal the footlights when needed and cover them when not. However the mechanism could not bear the weight of the bandwagon and a valuable 5ft toward the rear of the stage was essentially unusable for staging. The footlights were removed in the 1999 renovation.
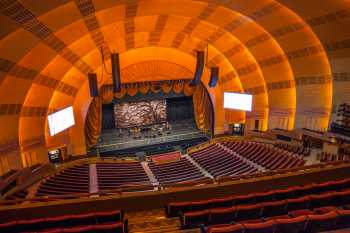
At the rear of the stage was a rear projection booth containing two 35mm film projectors for rear projection effects. Above this booth was the “Horn Room” which contained large speakers for the rear projections and/or sound effects.
The music hall presented many movies in its earlier years, and to facilitate this a large Projection Booth was situated at the rear of the top (third) Mezzanine. The booth originally housed four 35mm projectors. In 1970 a fifth projector was added and three of the original projectors were updated to accommodate both 35mm and 70mm film, allowing for 70mm features to be presented with adverts/trailers from dual 35mm projectors. Projection throw to the stage is a massive 190ft. Three Followspot Booths are also located at the top (third) Mezzanine level and originally contained six spots in either side booth and four in the center booth. A Mid-Auditorium Followspot Booth was also used although it is unclear if it still exists.
The flying system was originally a Clark design which featured 80 single-purchase counterweight linesets operated from Stage Right. In addition there were ten electrically-operated sets for general use.
 Movie, TV & Music Video Appearances
Movie, TV & Music Video Appearances

 . Joe, his Aunt Bea, and her date watch a movie.
. Joe, his Aunt Bea, and her date watch a movie.

 . Live “Finals” shows in 2014 and 2015 (auditions were held at the Pasadena Civic Auditorium).
. Live “Finals” shows in 2014 and 2015 (auditions were held at the Pasadena Civic Auditorium).































 Listed/Landmark Building Status
Listed/Landmark Building Status (8th May 1978)
(8th May 1978) (28th March 1978)
(28th March 1978) How do I visit Radio City Music Hall?
How do I visit Radio City Music Hall?Tours run Monday, Tuesday, and Thursday to Saturday from 9:30am to 5pm, departing every half hour. The tour lasts approximately 60 minutes.
Adults: $42. Children (12 & under), Students (with valid ID) and Seniors (65 and older): $38. For groups (15+) call (212) 465-6080  or email Group.Sales@msg.com
or email Group.Sales@msg.com  .
.
Visit the Radio City Music Hall website  for more details.
for more details.
 Further Reading
Further Reading contains a calendar of events with booking links, tour information, a brief history, and further information on rental spaces/specs.
contains a calendar of events with booking links, tour information, a brief history, and further information on rental spaces/specs. contains a great deal of information on Radio City Music Hall including photos, postcards, scanned articles and advertisements, and crowd-sourced information.
contains a great deal of information on Radio City Music Hall including photos, postcards, scanned articles and advertisements, and crowd-sourced information. contains information and photos about the efforts in the late 1970s to achieve landmark designation for Radio City Music Hall.
contains information and photos about the efforts in the late 1970s to achieve landmark designation for Radio City Music Hall. .
. contains much more details about the music hall’s 4-manual, 58-rank Wurlitzer organ.
contains much more details about the music hall’s 4-manual, 58-rank Wurlitzer organ. a 27-minute documentary about the great American movie palaces of the 1920s and 1930s.
a 27-minute documentary about the great American movie palaces of the 1920s and 1930s. , by Charles Francisco, published by E.P. Dutton. ISBN 0525187928.
, by Charles Francisco, published by E.P. Dutton. ISBN 0525187928. , by Radio City Entertainment & James Porto (Photographer), published by It Books. ISBN 0061565385.
, by Radio City Entertainment & James Porto (Photographer), published by It Books. ISBN 0061565385. , by Madison Square Garden Entertainment, published by Madison Square Garden, LP. ISBN 1595910506.
, by Madison Square Garden Entertainment, published by Madison Square Garden, LP. ISBN 1595910506. , by Rosie Novellino-Mearns, published by TurningPointPress LLC. ISBN 0990855635.
, by Rosie Novellino-Mearns, published by TurningPointPress LLC. ISBN 0990855635. Technical Information
Technical Information Photos of Radio City Music Hall
Photos of Radio City Music HallPhotographs copyright © 2002-2026 Mike Hume / Historic Theatre Photos unless otherwise noted.
Text copyright © 2017-2026 Mike Hume / Historic Theatre Photos.
For photograph licensing and/or re-use contact us here  . See our Sharing Guidelines here
. See our Sharing Guidelines here  .
.
| Follow Mike Hume’s Historic Theatre Photography: |  |
 |