

<< Go Back up to Region ‘Los Angeles: Hollywood’
| Follow Mike Hume’s Historic Theatre Photography: |  |
 |
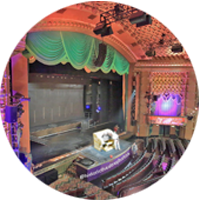
Architects: Morgan, Walls & Clements (surrounding office building and ticket lobby), G. Albert Lansburgh (theatre)
First Opened: 3rd May 1926 (99 years ago)
Reopened: 18th June 1991
Former Names: Hollywood Paramount, Loew’s, Cinema on Hollywood Boulevard, Hollywood Cinema
Website: www.elcapitantheatre.com 
Telephone: (818) 845-3110 
Address: 6838 Hollywood Boulevard, Los Angeles, CA 90028 
The El Capitan Theatre opened as a legitimate playhouse in mid-1926, dubbed “Hollywood’s First Home of Spoken Drama”. The theatre became the Paramount in 1942 when it changed to a movies-only policy and underwent an Art Moderne makeover. The theatre was restored to its 1926 glory and original name in the early 1990s, and is now a first-run Disney movie theatre.

 Detailed Information
Detailed Information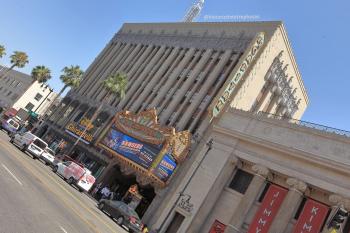
The El Capitan was the brainchild of real estate developer Charles Toberman, who would later be dubbed the “Father of Hollywood”. In the early 20th century Toberman saw potential in the up-and-coming Hollywood area as a new theatrical and entertainment district for Los Angeles. Toberman played an integral part in key Hollywood developments including the Roosevelt Hotel, Grauman’s Egyptian and Chinese theatres, the Hollywood Masonic Temple Building (now the El Capitan Entertainment Center and home to “Jimmy Kimmel Live!”). Toberman built almost 30 commercial buildings in Hollywood.
The design of the El Capitan was a collaboration between noted Los Angeles architect firm Morgan, Walls & Clements (exterior) and G. Albert Lansburgh (interior). They would later team-up again, with the same division of responsibilities, on The Wiltern in Koreatown. Neither were strangers to theatres with Morgan, Walls & Clements having designed the Belasco and Mayan theatres, and Lansburgh the Palace, the Orpheum, and the Shrine Auditorium.
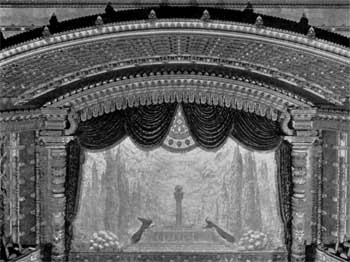
The exterior of the El Capitan Theatre Building is designed in Spanish Colonial style. A Barker Brothers furniture and home furnishings store originally occupied the street level of the building beside the theatre entrance, and the floor above, with expansive windows on both floors showcasing their wares. The upper floors of the building were, and still are, used as offices. Morgan, Walls & Clements also designed the theatre’s exterior ticket lobby which was executed in a Churrigueresque style.
The upper section of the building’s façade features a horizontal cast concrete band with 10 groups of paired medallions, each medallion featuring a different bust. It is likely these are 1920s-stylized characters from plays by Shakespeare, with Julius Caesar and Shakespeare appearing in one pairing.
Lansburgh’s lavish theatre interior was inspired by East Indian / Hindu themes which he noted had never before been used in Southern California. In his own words, that was what made the style suitable for Hollywood because “the residents demand the extraordinary”.
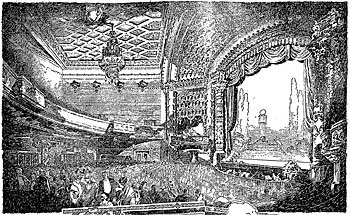
Although the El Capitan was initially successful, Toberman found running the theatre hard work and turned it over to theatre manager and producer Henry Duffy within a few years. Duffy ran legitimate productions for over a decade with stars including Clark Gable, Buster Keaton, Mary Pickford, Joan Fontaine, and Will Rogers. Likely due to the lasting effects of the Great Depression and waning popularity of the theatre’s legitimate shows, towards the end of the 1930s the productions become more scarce and there were experiments with roadshows and reviews.
In 1941 Orson Welles was unable to find a movie theatre owner who was willing to risk screening his new movie Citizen Kane (1941)  , however he found a welcome appetite at the El Capitan and movie projection equipment was temporarily installed to allow the theatre to host the world premiere of Welles’ first feature film.
, however he found a welcome appetite at the El Capitan and movie projection equipment was temporarily installed to allow the theatre to host the world premiere of Welles’ first feature film.
After the short run of “Citizen Kane” the theatre closed for permanent conversion into a movie theatre, reopening on 18th March 1942 as the Hollywood Paramount. The Paramount was under the management of brother and sister team Fanchon & Marco  , who already managed theatres in downtown Los Angeles and sought further opportunity with a Hollywood presence, signing a long-term lease for the theatre with owner Charles Toberman.
, who already managed theatres in downtown Los Angeles and sought further opportunity with a Hollywood presence, signing a long-term lease for the theatre with owner Charles Toberman.
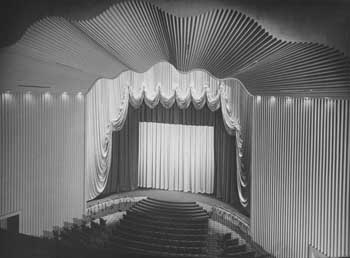
Architect William Pereira designed a streamlined Art Moderne makeover for the old El Capitan’s metamorphosis into the Hollywood Paramount, which saw ornate plasterwork covered-up by undulating and corrugated plasterwork, asbestos paneling, and heavy drapes. A shimmering three-part glass bead curtain was the main feature in the auditorium, and the lobby featured a Milk Bar with ersatz miniature palm trees signaling fun exoticism. The theatre was described at its reopening as “a resplendently modernized establishment”.
Charles Toberman moved his interest – and his theatre name – eastward to the Hollywood Playhouse which he bought in partnership with Sid Grauman and renamed the El Capitan Theatre, largely financed by the leasing of the original El Capitan. With the new Paramount designed for movies and not stage presentations, Toberman arranged for “stage equipment” (the precise details are not clear) to be moved from the old theatre to the new. The Los Angeles Times reported that his entire staff also made the transfer to the new El Capitan Theatre.
In the mid-1960s management switched hands to Statewide Theatres who carried-out a major refurbishment in 1964. Loew’s took over in mid-1967 followed by General Cinema in 1972, then Century Theatres in mid-1974, and Sterling Recreation Organization in late 1976. Various minor modernizations, further altering the historic fabric of the building, took place over the years of successive management. In 1985 Pacific Theatres took over.
Around 1987, not long after completing an ambitious makeover of the Crest Westwood Theatre into a “Disney Dream Come True”, Disney’s movie distribution arm Buena Vista Pictures Distribution approached Pacific Theatres regarding the Hollywood Paramount with the idea of a joint venture that would begin with remodeling the theatre. Disney also approached Joseph J. Musil, an architectural designer specializing in lavish and exotic period interiors and atmospheric environments, who achieved wide recognition for his masterful work in the design business. Musil had successfully collaborated on the Crest Theatre project with Disney and was responsible for its popular Hollywood-themed atmospheric interior.
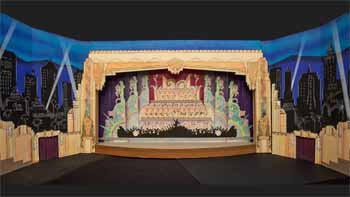
The original concept for the renovated theatre was to divide up the auditorium and stage into twin screens, predicated on Pacific and Disney’s understanding that somewhere between 20 and 80 percent of the original interior had been removed and/or destroyed when the former EI Capitan Theatre was remodeled in 1942 to become the Paramount. The plans called for an upper auditorium in the original theatre’s balcony, and a lower auditorium at main floor level with its screen pretty much against the back wall of what had been the stage. The whole entertainment center would be called “The Boulevard”. The designs for the two auditoria called for a semi-Art Deco wonderland.
As plans progressed, Pacific Theatres closed the El Capitan Theatre with a screening of “The Package” (1989) on 17th September 1989. The Los Angeles Historic Theatre Foundation (LAHTF)  was invited by Disney and Pacific to tour the theatre in October 1989, and during the tour LAHTF President Hillsman Wright explored every corner of the theatre. In the attic, Wright happened across a hole in the floor. Flashlight in hand, he lowered himself into a cramped cavern suspended high above the orchestra pit and found that William Pereira’s 1942 corrugated plaster and asbestos paneling had been suspended from the original auditorium ceiling which remained largely intact. Wright said: “I felt like an archaeologist in Egypt pulling back the last seal of the ancient Pyramid to find treasures. The ceiling was virtually the same as when they walled it in during the 1942 renovation”.
was invited by Disney and Pacific to tour the theatre in October 1989, and during the tour LAHTF President Hillsman Wright explored every corner of the theatre. In the attic, Wright happened across a hole in the floor. Flashlight in hand, he lowered himself into a cramped cavern suspended high above the orchestra pit and found that William Pereira’s 1942 corrugated plaster and asbestos paneling had been suspended from the original auditorium ceiling which remained largely intact. Wright said: “I felt like an archaeologist in Egypt pulling back the last seal of the ancient Pyramid to find treasures. The ceiling was virtually the same as when they walled it in during the 1942 renovation”.
Following the discovery of significant parts of the original auditorium still in situ, LAHTF approached the Los Angeles Conservancy  and Hollywood Heritage
and Hollywood Heritage  for support in protecting the theatre while simultaneously completing the research and paperwork necessary to nominate the theatre for Historic-Cultural Monument status. The City of Los Angeles’ Cultural Heritage Commission agreed with LAHTF’s nomination and the City Council designated the theatre a Historic-Cultural Landmark in June 1990.
for support in protecting the theatre while simultaneously completing the research and paperwork necessary to nominate the theatre for Historic-Cultural Monument status. The City of Los Angeles’ Cultural Heritage Commission agreed with LAHTF’s nomination and the City Council designated the theatre a Historic-Cultural Landmark in June 1990.
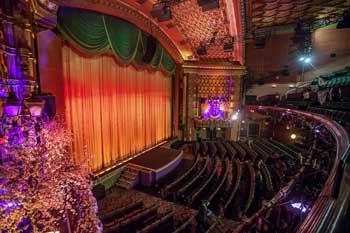
The revelation of the original 1926 interior being mostly intact led LAHTF to call for a complete restoration of the original theatre, however Disney did not have the budget for a full restoration, and in addition stated they were aiming for a design which was “more fun” and “more entertaining” than the 1926 original.
Disney pushed-on with the twin auditoria design, the plan being to cover up Lansburgh’s 1926 original interior with streamlined gypsum-board façades. The debate and strength of feeling from all sides resulted in Disney threatening to walk away from the project, before preservation groups agreed to restoration of the building’s 1926 exterior and lobby areas, with the new twin auditoria built inside the existing 1926 auditorium and stagehouse which were to remain untouched so they could be restored in the future.
During the demolition of the interior shell of the 1942 alterations, and to the amazement of everyone involved, the dismantling revealed “far more of the original theatre architecture than anyone could have imagined or hoped for”, as well as souvenirs such as ticket stubs dating back to the 1940s.
In early 1990, following much negative press about the plans for twinning the theatre and the state of Hollywood Boulevard in general, Disney had a change of heart. It was announced Disney would restore the theatre’s original 1926 design as a single-screen movie theatre!
Joe Musil led the $6 million renovation project and produced updated designs and models for the restoration of Lansburgh’s 1926 auditorium. Missing features, such as the auditorium boxes and parts of the lobbies, were painstakingly recreated from historic photographs. The iconic “El Capitan” lettering atop the building’s pseudo radio mast was also restored. The major discipline in the massive project was to restore the surfaces, not to improve or change them.
Throughout the theatre, all the areas which are painted purple are areas which were not there originally. To make a distinction between the new and old it was chosen to decorate the new sections in this different manner. One of the difficult problems in introducing modern elements alongside historic architectural details is to find ways that the viewer can understand the difference between old and new.
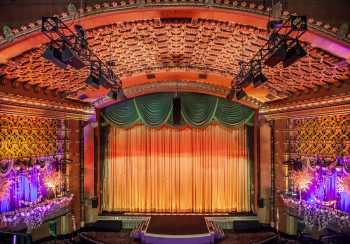
Musil personally chose or designed the soft goods used in the renovated theatre. On the subject of drapes, Joe was quoted as saying “Two curtains before the movie always meant that you were in a deluxe theatre in the 1930s and ’40s. They felt that this gave the theatre class because neighborhood theatres generally only had one curtain. At the EI Capitan, I put in three stage curtains because I wanted a socko dramatic effect. At first patrons are overwhelmed by the theatre. I didn’t want them to be let down. Multiple curtains enhance the possibility of the unlimited and fulfill the audience’s need to be thrilled”.
Among the elements of the theatre that were intentionally not restored to the original 1926 blueprint was the wall between the lobby and auditorium. When the theatre was originally built, a half wall existed in that space, with standees accommodated behind the wall able to view the action on stage. A few years later a glass wall was added for reasons of sound. With Disney’s intention to screen first-run movies at the theatre it was decided not to go back to the original half wall and instead build a new soundproof wall separating the auditorium from the main floor lobby. A Hindu-inspired 105ft by 10ft (32m by 3m) colorful wall mural was painted on the lobby side of the dividing wall as part of the renovation project.
The El Capitan Theatre’s official grand re-opening took place on 18th June 1991 with a preview screening of Disney’s The Rocketeer  for an invited audience. The world premiere of the movie was held the next night with stars Billy Campbell, Jennifer Connelly, and Timothy Dalton all in attendance. The public grand re-opening was on Friday 21st June 1991.
for an invited audience. The world premiere of the movie was held the next night with stars Billy Campbell, Jennifer Connelly, and Timothy Dalton all in attendance. The public grand re-opening was on Friday 21st June 1991.
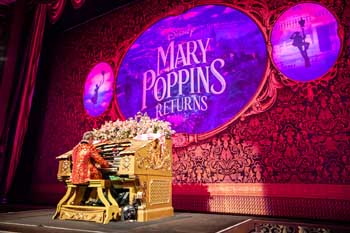
The theatre houses a 4-manual, 37-rank Wurlitzer pipe organ (opus 2012), the last of five magnificent Fox Specials built in the 1920’s, designed with all the “bells and whistles” for deluxe movie palaces. The organ was originally installed in the San Francisco Fox Theatre in 1929. The organ’s nickname is Ethel.
The four organ chambers (two per side) house over 2,500 individual pipes, the largest of which is over 32ft (9.8m) long. The organ was meticulously restored over a one-year period and installed by G.M. Buck Pipe Organs of Grand Rapids, Michigan. Rob Richards has been the organist at the El Capitan since 1999.
Backstage, the theatre is well equipped and is even home to a “Mickey Lift”, a Disney-designed modern, automated, and very safe equivalent of the trap doors popularized in theatres around the start of the 20th century, especially in the United Kingdom.
Today the El Capitan showcases first-run Disney movies, screenings of Disney classics, and plays host to innumerable movie premieres. The continued tradition of themed pre-movie entertainment on the El Capitan’s historic stage, organ performances, and the classiness of opening a movie onto several sets of sumptuous grand curtains, helps preserve the early 20th century movie-going experience of the spectacular for generations to come, and adds a touch of real class to Hollywood Boulevard.
The theatre’s exterior ticket lobby underwent a major restoration in 2019/20, overseen by Building Conservation Associates  . It was the last major project overseen by Ed Collins, Disney’s General Manager of the El Capitan since 1989. At Ed’s retirement in early 2020, Disney announced the renaming of the ticket lobby as the Ed Collins Historic Lobby as a tribute to his years of love and dedication to the El Capitan Theatre. The Ed Collins Historic Lobby restoration serves to demonstrate Disney’s continuing commitment to maintaining and conserving the historic fabric of the El Capitan Theatre for future generations to enjoy.
. It was the last major project overseen by Ed Collins, Disney’s General Manager of the El Capitan since 1989. At Ed’s retirement in early 2020, Disney announced the renaming of the ticket lobby as the Ed Collins Historic Lobby as a tribute to his years of love and dedication to the El Capitan Theatre. The Ed Collins Historic Lobby restoration serves to demonstrate Disney’s continuing commitment to maintaining and conserving the historic fabric of the El Capitan Theatre for future generations to enjoy.
Be sure to check out our research into this and other projects by Morgan, Walls & Clements in the archive of their work held at the Huntington Library  in California.
in California.
 Movie, TV & Music Video Appearances
Movie, TV & Music Video Appearances
 . The El Capitan is seen as the outside of the movie theatre.
. The El Capitan is seen as the outside of the movie theatre. . The El Capitan is seen as the Muppet Theatre exterior. The lobby scenes were shot at the Los Angeles Theatre.
. The El Capitan is seen as the Muppet Theatre exterior. The lobby scenes were shot at the Los Angeles Theatre. . Episode: After the Oscars (10 February 2020).
. Episode: After the Oscars (10 February 2020).



 . A 2010 special was recorded at the El Capitan.
. A 2010 special was recorded at the El Capitan.


 . Filming also took place at Royce Hall, the Earl Carroll Theatre, and Grauman’s Chinese Theatre.
. Filming also took place at Royce Hall, the Earl Carroll Theatre, and Grauman’s Chinese Theatre. Listed/Landmark Building Status
Listed/Landmark Building Status (4th April 1985)
(4th April 1985) How do I visit the El Capitan Theatre?
How do I visit the El Capitan Theatre?As of Summer 2024 the theatre runs 45-minute tours Friday to Sunday. Advance reservations are required and places are limited. On the historical guided tour you will learn the history and magic of Disney’s premiere movie theatre with a look behind the scenes!
Tickets $20 all ages. Call 1-800-DISNEY-6  or email Disney.Movie.Tickets@disney.com
or email Disney.Movie.Tickets@disney.com  to book.
to book.
 Further Reading
Further Reading features over 200 photos covering of all areas of the theatre. It’s a record of the location for prospective TV/movie filming.
features over 200 photos covering of all areas of the theatre. It’s a record of the location for prospective TV/movie filming. contains a wealth of information on the theatre including both historic and modern photos, postcards and screenshots from movies.
contains a wealth of information on the theatre including both historic and modern photos, postcards and screenshots from movies. on the El Capitan features a rich history and over 100 photos of the theatre.
on the El Capitan features a rich history and over 100 photos of the theatre. provides a succinct history of the theatre and a special section on the Wurlitzer organ.
provides a succinct history of the theatre and a special section on the Wurlitzer organ. .
. .
. .
. .
. (originally published as two volumes in 1927 and 1930; reissued as a single volume in 2009 by the Theatre Historical Society of America), by R.W. Sexton and B.F. Betts, published by Liber Apertus Press. ISBN 0978588169.
(originally published as two volumes in 1927 and 1930; reissued as a single volume in 2009 by the Theatre Historical Society of America), by R.W. Sexton and B.F. Betts, published by Liber Apertus Press. ISBN 0978588169. by David Naylor, published by Preservation Press. ISBN 0891331271.
by David Naylor, published by Preservation Press. ISBN 0891331271. Technical Information
Technical Information Photos of the El Capitan Theatre
Photos of the El Capitan TheatrePhotographs copyright © 2002-2026 Mike Hume / Historic Theatre Photos unless otherwise noted.
Text copyright © 2017-2026 Mike Hume / Historic Theatre Photos.
For photograph licensing and/or re-use contact us here  . See our Sharing Guidelines here
. See our Sharing Guidelines here  .
.
| Follow Mike Hume’s Historic Theatre Photography: |  |
 |