

<< Go Back up to Region ‘Los Angeles: Downtown’
| Follow Mike Hume’s Historic Theatre Photography: |  |
 |
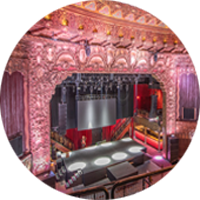
Architects: Morgan, Walls & Clements
First Opened: 1st November 1926 (99 years ago)
Reopened as a nightclub: 19th March 2011
Status: Nightclub / Live events venue
Website: thebelasco.com 
Telephone: (213) 746-5670 
Address: 1050 South Hill St, Los Angeles, CA 90015 
The Belasco Theatre opened in late 1926 under the management of Edward Belasco and partners – Edward was the brother of famous New York theatre producer David Belasco. The same management team operated the Mayan Theatre, which was built next door immediately after the Belasco was completed.

 Detailed Information
Detailed Information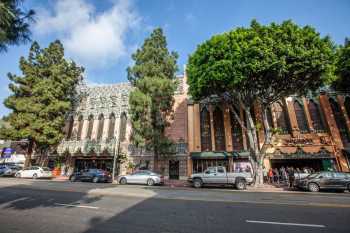
The Belasco and Mayan theatres were designed by the architectural firm Morgan, Walls & Clements, with Stiles O. Clements taking the lead. Whereas the Mayan Theatre was designed for comedy-musicals, the Belasco was aimed at hosting legitimate drama. The plan was that having two theatres on Hill St programmed with complementary entertainment would “serve to transfer the city’s theatrical center to that part of the city”.
Oil magnate Edward L. Doheny owned and financed the building, and the theatre was originally going to be called the Doheny Theatre, however one month ahead of opening it was announced the name would be the Belasco Theatre, in honor of famous New York director, producer, and playwright David Belasco. Having David’s brother Edward on the management team, and the theatre bearing his name, would surely secure all of David Belasco’s great plays to make it over from New York to this new theatre in Los Angeles.
The exterior of the theatre has an exotic Spanish Conquistador theme, with a series of seven conquistador figures set within pineapple-shaped niches across the top of the façade. The Belasco’s auditorium was designed in a combination of Spanish Renaissance and Moorish styles, and contains a huge yet shallow highly-decorated and gilded dome. At its opening it was said to have “an utter absence of the gaudiness which formerly characterized the decoration of even our best playhouses”. Broader than it was deep, every seat was close enough to the stage to make things feel intimate.
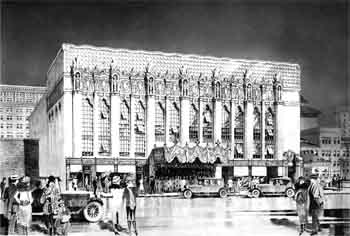
The Belasco was noted for its novel and modern features including a hydraulic Orchestra Pit lift and a lighting system “by which there is never a shadow on the face of anyone sitting in the auditorium”. Much attention was given to the acoustics of the theatre, with noted expert Professor Wallace C. Sabine of Yale University being engaged in the design and construction phase, later joined by Professor Vern O. Knudsen of Stanford University.
During the 1930s the theatre participated in the Federal Theater Project (FTP), established by the Works Progress Administration with the goal of employing of out-of-work artists, writers, and directors; and a secondary aim of entertaining poor families and creating relevant art. Another FTP theatre in Los Angeles at the time was the Hollywood Playhouse (now Avalon Hollywood).
In 1948 the Belasco was sold by the Doheny estate to Belco Properties, Inc. and the theatre quickly moved toward a program of burlesque stage and screen shows.
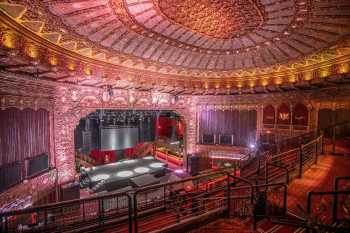
The last movie double-bill was screened on 7th June 1950 after the property was sold the previous day to the Immanuel Gospel Temple for $200,000, to be converted into a church. The Belasco’s use as a church continued when the Metropolitan Community Church (MCC) purchased it in 1973, following the destruction (through suspected arson) of their previous “mother church” on South Union Avenue.
In January 1985 the MCC listed the building for sale at $2.1 million. The Shubert Organization toured the theatre in late January 1985 but decided the stage was lacking in terms of depth and wing space, and that the local area itself was not viable for legitimate theatre. The church ultimately vacated the building in August 1987.
By August 1988 the building had been purchased by local developer Michael M. Bolour. Remedial work was done on the theatre while Bolour worked on plans for how to monetize his investment. From the public perspective the theatre sat largely dormant, save for the odd movie shoot or special event such as the launch of the PlayStation 2 game “Underworld” by Sony.
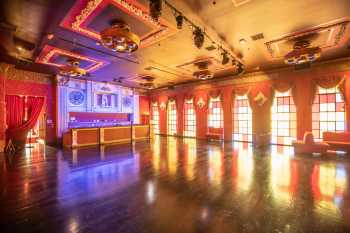
On 19th March 2011 the Belasco officially re-opened as a multi-purpose live entertainment venue, following renovations and improvements costing in the region of $10 million. The 400-person ballroom at the rear of the balcony, above the lobby, is now an events space accessible separately from the main theatre.
Orchestra / main floor seating has been removed however seating has been retained in the balcony with the addition of cocktail tables. Backstage access from the alley running behind the theatre is now a level access from alley to stage floor and into the auditorium, allowing for some interesting uses such as staging car shows within the auditorium for the launch of the 2013 Shelby GT500 at the LA Auto Show in 2011.
On 9th July 2011, Prince William and wife Catherine attended a black-tie dinner and reception at the Belasco, hosted by BAFTA, the British Academy of Film & Television Arts  .
.
The Belasco is no stranger to the movies having appeared in End Of Days (1999), Being John Malkovich (1999), Swordfish (2001), Memoirs Of A Geisha (2005), The Prestige (2006), and Jersey Boys (2014).
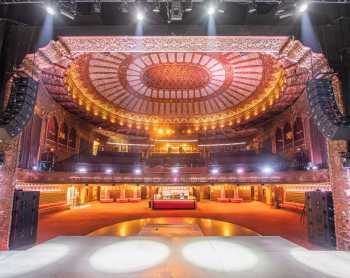
Despite changes in use over the years, the Belasco has retained its paint bridge at the rear of the stage. A gantry runs along the rear wall, between left and right Fly Floors and approximately 20ft (6.1m) above the stage floor, to facilitate the painting of a backdrop which would be hung on the rearmost batten. Other Los Angeles area theatres to retain their Paint Bridges/Frames are the Globe Theatre (Downtown LA) and the Rialto Theatre (South Pasadena).
Another point of historic interest is the original “milk glass” lettering which is still in-situ above the entrance on the façade of the building. It is the only remaining example of original milk glass interchangeable lettering on a theatre in Los Angeles.
In January 2020 it was announced that Live Nation would expand their Southern California clubs and theatres portfolio with the addition of the Belasco, joining other historic venues managed by Live Nation such as the Wiltern, Hollywood Palladium, and the Regent Theatre.
Be sure to check out our research into this and other projects by Morgan, Walls & Clements in the archive of their work held at the Huntington Library  in California.
in California.
 Movie, TV & Music Video Appearances
Movie, TV & Music Video Appearances . The theatre where an onstage rehearsal is taking place. Later, the Bristol Hippodrome makes a very brief appearance.
. The theatre where an onstage rehearsal is taking place. Later, the Bristol Hippodrome makes a very brief appearance. . A front-of-house area of The Belasco is seen for a couple of seconds as a dark hallway inside the entrance of the abandoned movie theatre.
. A front-of-house area of The Belasco is seen for a couple of seconds as a dark hallway inside the entrance of the abandoned movie theatre. . The Belasco’s lobby is the setting for the conversation between Tommy & DeCarlo. The auditorium features in the “Big Girls Don’t Cry” number.
. The Belasco’s lobby is the setting for the conversation between Tommy & DeCarlo. The auditorium features in the “Big Girls Don’t Cry” number.


 . The theatre, draped in dust sheets, is the site of Angier’s final trick. Filming also took place at the Los Angeles Theatre, the Palace Theatre, and the Tower Theatre.
. The theatre, draped in dust sheets, is the site of Angier’s final trick. Filming also took place at the Los Angeles Theatre, the Palace Theatre, and the Tower Theatre. . Episode unknown.
. Episode unknown.
 Video from our YouTube channel:
Video from our YouTube channel: Listed/Landmark Building Status
Listed/Landmark Building Status How do I visit the Belasco Theatre?
How do I visit the Belasco Theatre?As of mid-2017 the Belasco does not offer tours however they host a multitude of events which are available to book online on the Belasco Theatre’s website  . Additionally, church group Hillsong
. Additionally, church group Hillsong  run services several times a day every Sunday at the Belasco.
run services several times a day every Sunday at the Belasco.
 Further Reading
Further Reading contains detailed history and historic photos of the theatre.
contains detailed history and historic photos of the theatre. is a great place to go for additional history and photos.
is a great place to go for additional history and photos. hosts some photos from the early 2000’s including some great Backstage shots which include the Paint Bridge.
hosts some photos from the early 2000’s including some great Backstage shots which include the Paint Bridge. contains further historical information and photo galleries of recent events, in addition to a calendar of events and online booking.
contains further historical information and photo galleries of recent events, in addition to a calendar of events and online booking. affords a good 3D look inside the auditorium.
affords a good 3D look inside the auditorium. (originally published as two volumes in 1927 and 1930; reissued as a single volume in 2009 by the Theatre Historical Society of America), by R.W. Sexton and B.F. Betts, published by Liber Apertus Press. ISBN 0978588169.
(originally published as two volumes in 1927 and 1930; reissued as a single volume in 2009 by the Theatre Historical Society of America), by R.W. Sexton and B.F. Betts, published by Liber Apertus Press. ISBN 0978588169. , by Suzanne Tarbell Cooper, Amy Ronnebeck Hall, and Marc Wanamaker, published by Arcadia Publishing. ISBN 9780738555799.
, by Suzanne Tarbell Cooper, Amy Ronnebeck Hall, and Marc Wanamaker, published by Arcadia Publishing. ISBN 9780738555799. Technical Information
Technical Information Photos of the Belasco Theatre
Photos of the Belasco TheatrePhotographs copyright © 2002-2026 Mike Hume / Historic Theatre Photos unless otherwise noted.
Text copyright © 2017-2026 Mike Hume / Historic Theatre Photos.
For photograph licensing and/or re-use contact us here  . See our Sharing Guidelines here
. See our Sharing Guidelines here  .
.
| Follow Mike Hume’s Historic Theatre Photography: |  |
 |