

<< Go Back up to Region ‘Los Angeles: Hollywood’
| Follow Mike Hume’s Historic Theatre Photography: |  |
 |
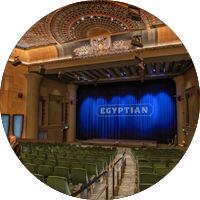
Architects: Meyer & Holler
First Opened: 18th October 1922 (103 years ago)
Reopened after renovation by American Cinematheque: 4th December 1998
Reopened after renovation by Netflix: 9th November 2023
Websites: www.egyptiantheatre.com  about.netflix.com/en/news/egyptian-theatre
about.netflix.com/en/news/egyptian-theatre 
Telephone: (323) 461-2020 
Address: 6712 Hollywood Blvd, Los Angeles, CA 90028 
Built in the early 1920s, the Egyptian Theatre was was the site of the first Hollywood movie premiere. The theatre was designed by Meyer & Holler in a Revival-Egyptian style due to public fascination with Egyptian archaeology. This proved to be extremely fortuitous given Howard Carter’s discovery of the tomb of Tutankhamun just one month after the theatre opened.

 Detailed Information
Detailed Information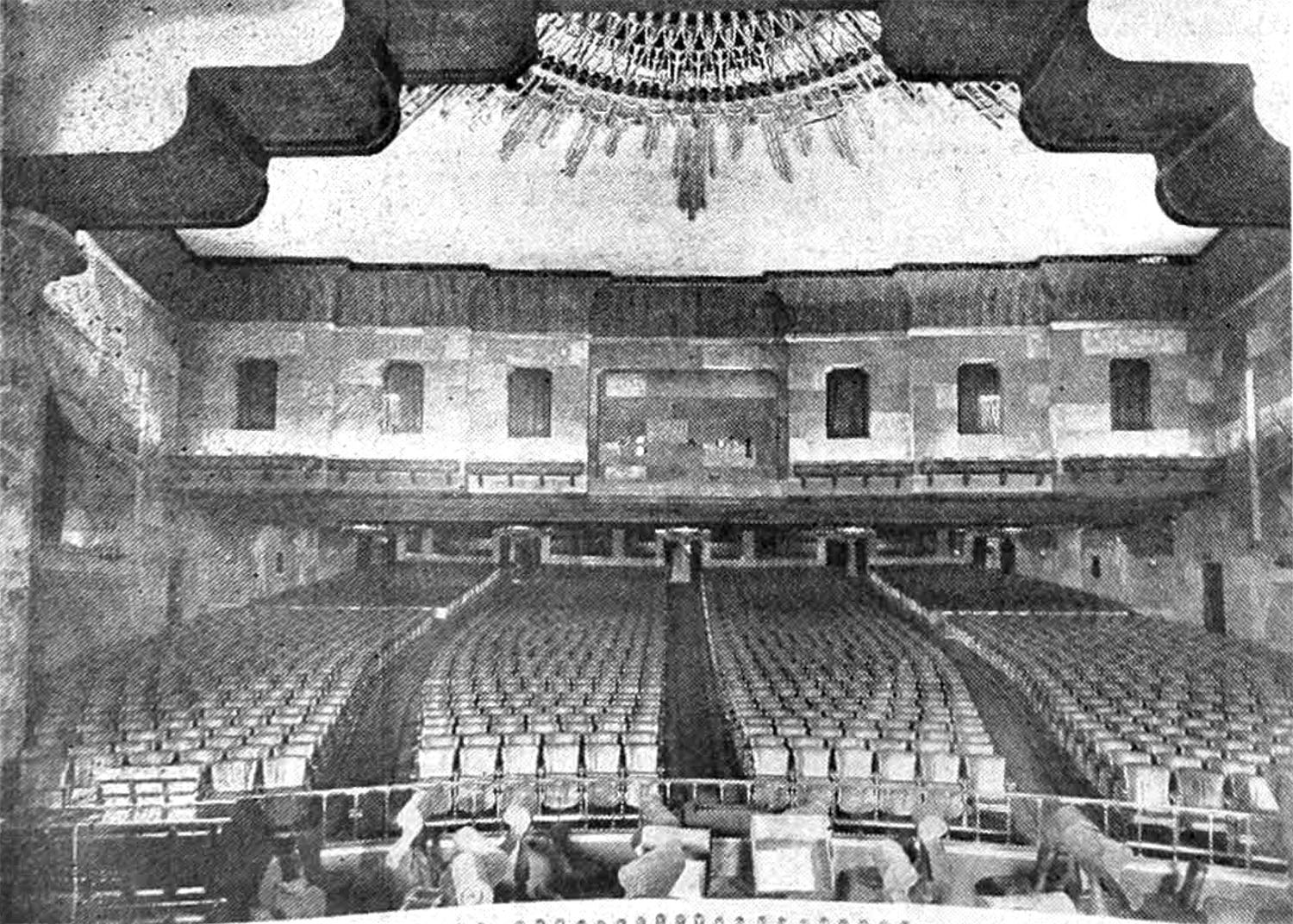
The Egyptian was built by local businessman Charles E. Toberman, who employed Meyer & Holler to design the theatre and recruited noted showman Sid Grauman to manage and program the theatre. Construction, on the site of a former lemon ranch, lasted 18 months and was reported to have cost $800,000.
When the 2,000-seat Grauman’s Hollywood Theatre was announced in 1920 it was reported that “The style of architecture adopted is of the Spanish type, with an oriental influence, and the interior will be carried out in the Spanish style”. It was also noted that the theatre would include a large balcony. The entrance courtyard “will be shut off from the street by three entrance arches, fifty feet in height, with massive wrought iron gates”. A 1921 drawing shows this unbuilt entranceway.
By the time the groundbreaking ceremony was being announced at the start of May 1921, the theme had changed: “It is to be modeled entirely after the Egyptian type of architecture”. There is a rumor that the red roof tiles above the main entrance are a holdover from the original Spanish design. We’ll never know if the story that the roof tiles had already been dispatched by the time the change in design direction had occurred is true or not, but it makes for a plausible story.
When opened in late 1922 the auditorium seated 1,771 all on one level. There were six large “windows” in the rear auditorium wall, two of which were private boxes for Sid Grauman’s guests.
On either side of the auditorium there were Singer’s Boxes, used for the elaborate prologues Grauman was famous for staging prior to movie screenings. Whereas the house right singer’s box was directly accessible from the dressing rooms, the house left singer’s box required a trip out the Stage Door and along a cement sidewalk before ascending a short ladder to the box, probably negotiating at least two doors to shield noise and light.
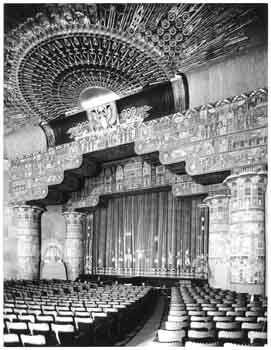
The proscenium was flanked with two pairs of gargantuan plaster pillars of 6ft (1.8m) diameter, with Sphinx sculptures between them at floor level, and capped overhead with elaborate decorative stepped plaster beams. The whole affair framed the proscenium and visually stepped-in towards it from the wider and higher auditorium.
At the center of the outermost plasterwork beam was a winged scarab Khepri surmounted by the traditional medallion supported by snakes. Colored lights behind the scarab would have provided a glow through the open holes around the plasterwork design.
The centerpiece of the auditorium was a massive stylized sunburst device on the ceiling which was in fact an organ grille. Above the plasterwork beams framing the proscenium sat two organ chambers concealed from view, from where, via a tone chut, the organ would “speak” into the auditorium through the sunburst organ grille. Because of the 15ft (4.6m) height limit within the chambers the longer pipes were housed along the Stage Left wall, above the Load-In door, in an arrangement similar to the El Capitan Theatre just a few blocks west on Hollywood Boulevard. The organ was a 3-manual Wurlitzer, opus 505, and looks to have been removed in the 1950s.
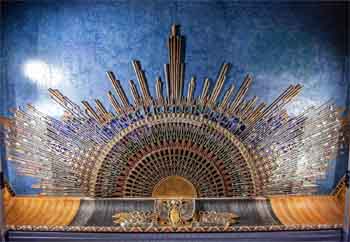
The auditorium included a large orchestra pit to house the musicians who accompanied the elaborate prologues, in addition to the organ console.
The Egyptian was one of a few theatres built in Southern California during the 1920s to feature an outdoor “courtyard lobby”. Taking advantage of the agreeable Los Angeles climate, the courtyard allowed patrons to congregate in a large open space, while being in full view of the busy street, thereby attracting passers-by to look in and wonder what was happening inside...and perhaps stop and buy a ticket. Never one to miss a trick, Sid Grauman also used the courtyard to advertise the theatre’s program with props and billboards, even including a life-size elephant to promote The Thief of Bagdad  in 1924!
in 1924!
Other theatres of the time which were built with courtyard lobbies were the Fox Fullerton and Grauman’s Chinese Theatre (both also by the architectural firm of Meyer & Holler, completed in 1925 and 1927 respectively), the Pasadena Playhouse and the Alex Theatre in Glendale (both completed 1925), the Arlington Theatre in Santa Barbara (1931), the Plaza Theatre in Palm Springs (1936), the Geffen Playhouse (completed 1929 as a masonic lodge), and the Varsity Theatre in Palo Alto (1927).
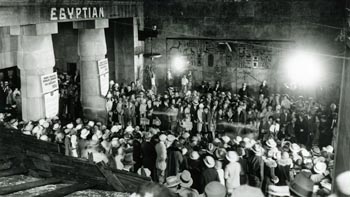
To reinforce the Egyptian theme and probably to create a unique talking point, Grauman had a Bedouin guard – in full costume – parade back and forth across the top of the tiled roof prior to showtime, in full view of the incoming audience and counting down the minutes so the patrons would not be late to their seats. As noted above, the Spanish-style roof tiles above the entrance hint at the original design intent that the theatre have a Spanish theme.
Opening night at the Egyptian was the premiere of Robin Hood  starring Douglas Fairbanks. The prologue was reported to include a replica of the film’s Nottingham Castle set on the stage of the Egyptian. It was an elaborate affair, making full use of the outdoor courtyard for the stars to make their entrance with the press pack overlooking events from above. Thus the Hollywood movie premiere was born.
starring Douglas Fairbanks. The prologue was reported to include a replica of the film’s Nottingham Castle set on the stage of the Egyptian. It was an elaborate affair, making full use of the outdoor courtyard for the stars to make their entrance with the press pack overlooking events from above. Thus the Hollywood movie premiere was born.
Backstage, the Egyptian was a hemp house with a pin rail on the Fly Floor which was on the stage right side. There is no evidence that the theatre was updated with a counterweight system at a later date.
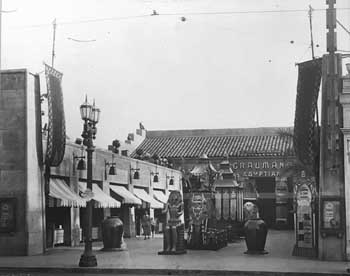
In 1927, not long after Grauman opened the Chinese Theatre a few blocks west on Hollywood Boulevard, management of the Egyptian Theatre was taken over by Fox West Coast Theatres. A new neon marquee was added to the front of the building, bridging over the forecourt entrance and featuring readerboards on the reverse side for messages to patrons leaving the theatre.
As was the case with the State Theatre in downtown Los Angeles, operation of the Egyptian was turned-over to United Artists in 1949 as result of the consent decree ruling separating studios from their theatre chains. After some minor redecoration the theatre reopened under United Artists’ control on 2nd December 1949.
In 1955 the Egyptian received updates to equip it for a long run of Oklahoma!  in the TODD-AO format, which saw some parts of the original proscenium removed. Seating was reduced to 1,318.
in the TODD-AO format, which saw some parts of the original proscenium removed. Seating was reduced to 1,318.
In 1968 further, and more extensive, updates were made to accommodate Dimension 150 (D-150) projection with an increased seating capacity of 1,340. The 70ft (21m) wide screen meant all of the original proscenium was removed. A new projection booth was also built at the rear of the main floor level.
The theatre closed in 1992 and was sold by United Artists to the City of Los Angeles for $1.7 million. The theatre was declared a Los Angeles Historic-Cultural Monument in September 1993, following a nomination by the Los Angeles Historic Theatre Foundation  .
.
The theatre suffered significant damage due to the January 1994 Northridge Earthquake and was red-tagged (defined as a structure which has been severely damaged to the degree that the structure is too dangerous to inhabit).
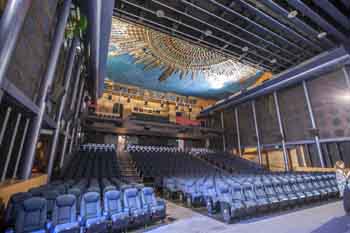
In 1996 the American Cinematheque  bought the building from the city’s arms-length Community Redevelopment Agency for $1, with the caveat that the building be fully restored and reopened. The exterior was restored to its original condition while the interior was “upgraded” to a new design which effectively dropped stadium seating (main floor and balcony) into the historic auditorium, with sound baffle walls on either side. Interior original details such as hieroglyphics were recreated with plaster outlines showing their original positions.
bought the building from the city’s arms-length Community Redevelopment Agency for $1, with the caveat that the building be fully restored and reopened. The exterior was restored to its original condition while the interior was “upgraded” to a new design which effectively dropped stadium seating (main floor and balcony) into the historic auditorium, with sound baffle walls on either side. Interior original details such as hieroglyphics were recreated with plaster outlines showing their original positions.
Following a $13 million renovation, the American Cinematheque officially reopened the theatre on Friday 4th December 1998 with the “re-premiere” of Cecil B. DeMille’s 1923 silent film The Ten Commandments  , presented with the original live orchestral score. The evening’s gala event, devised by Cinematheque executive director Barbara Smith, came 75 years to the day after the movie originally premiered at the Egyptian Theatre.
, presented with the original live orchestral score. The evening’s gala event, devised by Cinematheque executive director Barbara Smith, came 75 years to the day after the movie originally premiered at the Egyptian Theatre.
The redesigned auditorium configuration was smaller (originally reported as seating 630; now reported as 616) however boasted a balcony in addition to better seating, sightlines, and sound system. A second and much smaller screening theatre (78 seats) was also added. The auditorium ceiling with its magnificent sunburst organ grille was preserved, as were the singer’s boxes. Some of the theatre’s original decorative items still remain on-site although hidden from general public view.
In July 2016 the projection booth was upgraded to allow the screening of 35mm nitrate prints. The walls of the booth were upgraded to provide better fire resistance and a new ventilation system, separate to the rest of the theatre, was added.
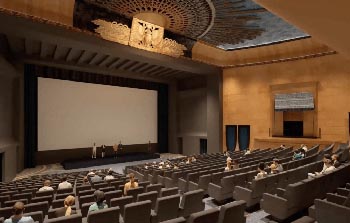
In Summer 2019 several media outlets reported that media giant Netflix  was in talks with the American Cinematheque to acquire the Egyptian Theatre. The theatre closed in March 2020 in line with COVID-19 protocols.
was in talks with the American Cinematheque to acquire the Egyptian Theatre. The theatre closed in March 2020 in line with COVID-19 protocols.
In late May 2020 the Los Angeles Times reported that  Netflix had closed the deal to purchase the theatre for an undisclosed sum from the American Cinematheque. It was stated that the American Cinematheque would continue to program its screenings on Fridays, Saturdays, and Sundays, while Netflix would use the theatre to hold premieres and filmmaker events for its growing movie business on weekdays. The American Cinematheque said the purchase would provide the organization with a much-needed influx of cash to fund a renovation of the venue and to present more of its signature programming, including filmmaker Q&As and film festivals. In December 2020 the sale price was reported as being $14.4 million.
Netflix had closed the deal to purchase the theatre for an undisclosed sum from the American Cinematheque. It was stated that the American Cinematheque would continue to program its screenings on Fridays, Saturdays, and Sundays, while Netflix would use the theatre to hold premieres and filmmaker events for its growing movie business on weekdays. The American Cinematheque said the purchase would provide the organization with a much-needed influx of cash to fund a renovation of the venue and to present more of its signature programming, including filmmaker Q&As and film festivals. In December 2020 the sale price was reported as being $14.4 million.
The Netflix renovation project commenced in late 2020 with presentations to the City’s Cultural Heritage Commission. Although tentatively due to be completed in time for the theatre’s centennial in October 2022, the project hit unexpected issues (at least in part due to seismic retrofit compliance) and timelines were greatly extended. It was reported  that the renovation project eventually cost Netflix upwards of $70 million.
that the renovation project eventually cost Netflix upwards of $70 million.
On the Egyptian’s 101st birthday, 18th October 2023, it was announced  that the theatre would reopen on Thursday 9th November 2023 with The Killer (2023)
that the theatre would reopen on Thursday 9th November 2023 with The Killer (2023)  , following its $70 million renovation.
, following its $70 million renovation.
Since mid-2016 the theatre has been rated for projecting delicate and highly-combustible nitrate prints. Whereas any theatre with traditional 35mm film projectors can screen such prints, only a few theatres in the United States have been constructed to take the very real dangers of exhibiting nitrate prints into account, and so are considered “safe” for their exhibition. They are:
In Spring 2024, it was announced that the Netflix renovation project had been awarded the Chair’s Award in the Los Angeles Conservancy’s  2024 Preservation Awards
2024 Preservation Awards  , with the annual ceremony taking place on 16th May 2024 at the theatre.
, with the annual ceremony taking place on 16th May 2024 at the theatre.
 Movie, TV & Music Video Appearances
Movie, TV & Music Video Appearances


 . The Egyptian appears as the movie theatre in the movie.
. The Egyptian appears as the movie theatre in the movie. . Filming also took place at the Grauman’s Chinese Theatre.
. Filming also took place at the Grauman’s Chinese Theatre.
 Listed/Landmark Building Status
Listed/Landmark Building Status (4th April 1985)
(4th April 1985) Further Reading
Further Reading contains a huge amount of information including original plans, playbills, and photographs both pre and post the alterations resulting from the 1994 earthquake damage.
contains a huge amount of information including original plans, playbills, and photographs both pre and post the alterations resulting from the 1994 earthquake damage. contains further history and a great selection of photos.
contains further history and a great selection of photos. contains events listings and online bookings, including for theatre tours.
contains events listings and online bookings, including for theatre tours. of the 2020s renovation project.
of the 2020s renovation project. , a 2023 documentary by Netflix, where Guillermo del Toro, Rian Johnson and other film luminaries look back at LA’s historic Egyptian Theatre as it returns to its former movie palace glory.
, a 2023 documentary by Netflix, where Guillermo del Toro, Rian Johnson and other film luminaries look back at LA’s historic Egyptian Theatre as it returns to its former movie palace glory. (originally published as two volumes in 1927 and 1930; reissued as a single volume in 2009 by the Theatre Historical Society of America), by R.W. Sexton and B.F. Betts, published by Liber Apertus Press. ISBN 0978588169.
(originally published as two volumes in 1927 and 1930; reissued as a single volume in 2009 by the Theatre Historical Society of America), by R.W. Sexton and B.F. Betts, published by Liber Apertus Press. ISBN 0978588169. by David Naylor, published by Preservation Press. ISBN 0891331271.
by David Naylor, published by Preservation Press. ISBN 0891331271. Technical Information
Technical Information Photos of the Egyptian Theatre
Photos of the Egyptian TheatrePhotographs copyright © 2002-2026 Mike Hume / Historic Theatre Photos unless otherwise noted.
Text copyright © 2017-2026 Mike Hume / Historic Theatre Photos.
For photograph licensing and/or re-use contact us here  . See our Sharing Guidelines here
. See our Sharing Guidelines here  .
.
| Follow Mike Hume’s Historic Theatre Photography: |  |
 |