

<< Go Back up to Region ‘Los Angeles: Downtown’
| Follow Mike Hume’s Historic Theatre Photography: |  |
 |
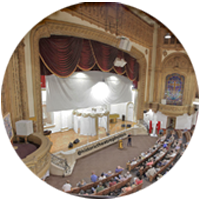
Architects: Weeks and Day
First Opened: 12th November 1921 (104 years ago)
Former Names: Loew’s State
Status: Currently in use by a church group
Website: btgla.com 
Telephone: (213) 629-2939 
Address: 703 South Broadway, Los Angeles, CA 90014 
The State Theatre opened as Loew’s State in November 1921 and was their west coast showcase movie theatre, later becoming the downtown Los Angeles home for first-run MGM movies. It is the largest theatre within the Broadway Theatre District by audience capacity (originally reported variously as 2,404 and 2,450; now 2,119).

 Detailed Information
Detailed Information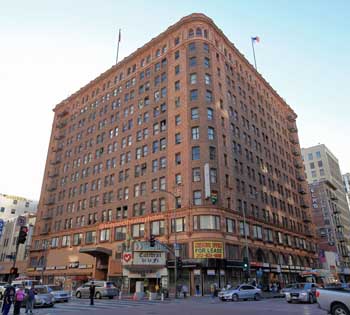
The State was designed by Charles Peter Weeks and William Day, of architectural firm Weeks & Day, in a Spanish Renaissance style, and is incorporated within a splendid 12-story Beaux Arts style office block called the United Building. Situated at the intersection of downtown Los Angeles’ busiest retail streets of the early 1920s, the building extends half a block along 7th St and one-third of a block along Broadway, and is the city’s largest brick-clad building. The theatre originally boasted two marquees with entrances on both Broadway and 7th, however the 7th St entrance was closed in 1936. The theatre’s marquees were originally simple bronze canopies with single-line lettering but were later replaced with more elaborate two-line marquees. The surviving marquee on Broadway was installed in 1937.
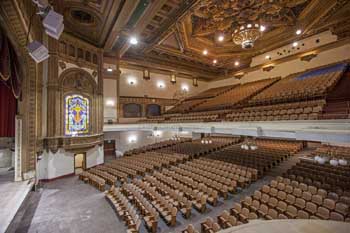
The auditorium is vast and virtually square in shape, with a lavish Spanish Rococo style ceiling. A particular highlight is the Billiken figure occupying a niche above the center of the proscenium arch (the Billiken, as a good luck charm, sprang from the height of the “Mind-Cure” craze in the United States at the start of the twentieth century). The State also boasts a quite sensational fire/safety curtain, by Armstrong-Powers, depicting a futuristic fantasy city of onion-domed towers surrounded by planets and comet trails.
At the time of the State’s opening the theatre’s projection booth boasted a feature which Loew’s proclaimed as unique: a “shower bath” with hot and cold water for the projectionist! No sign of the “shower bath” is now evident. The projection booth was exceedingly well equipped, boasting three film projectors, two spotlights (followspots), one floodlight, and a double stereopticon (a Brenograph or similar). A vacant “seat call” system was installed in the theatre, designed by the theatre’s manager Nat Holt and stage director W.F. Scott, and was called the Holtscott System.
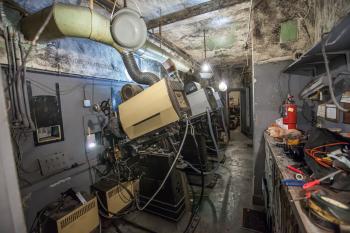
In 1925 West Coast Theatres took over management of the theatre. The original 3-manual, 18-rank Möller theatre organ was replaced with a 3-manual, 11-rank Wurlitzer Style 235 (Opus 981) and at the same time the vaudeville operation was turned-over to Fanchon and Marco. The State became one of their flagship venues alongside the Paramount Theatre further up the street.
In 1927 the State advertised that its new refrigeration plant (air cooling system) was now in operation. There was, after all, new competition coming such as the air-cooled Tower Theatre just one block down the street!
In 1929 a Bakersfield act called The Gumm Sisters played at the State, featuring a lead singer who earned the nickname “Leather Lungs” for her ability to be heard clearly at the rear of the 125ft deep auditorium. As the Great Depression took hold and vaudeville declined (vaudeville ceased at the State in the mid 1930s) the Gumm Sisters moved to Culver City to appear in experimental Technicolor musicals, and “Leather Lungs” changed her name to Judy Garland.
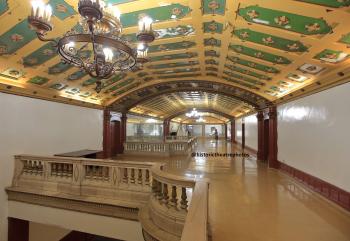
As was the case with the Egyptian Theatre in Hollywood, operation of the State was turned-over to United Artists in 1949 as result of the consent decree ruling separating the studios from their theatre chains. After some minor redecoration the theatre reopened under United Artists’ control on 2nd December 1949, however the Loew’s State name persisted well into the 1950s until the signage was eventually changed to The State in 1955.
In January 1963 Metropolitan Theatres took on the lease however the State slowly declined – similarly to most other movie theatres – and featured many general release movies dubbed into Spanish in addition to repeats. Ultimately, Metropolitan Theatres closed the State in 1997.
The State has been used as a filming location several times, and for its role as New York’s Bowery Theatre in Wild Bill (1995)  the production company re-draped the proscenium arch with swags and soft decorations which remain in place to this day.
the production company re-draped the proscenium arch with swags and soft decorations which remain in place to this day.
The State is owned by the Broadway Theatre Group  , who also own the Palace, the Los Angeles, and Tower theatres, all on Broadway in Downtown Los Angeles. Until early 2018 the State was leased to church group Cathedral Of Faith.
, who also own the Palace, the Los Angeles, and Tower theatres, all on Broadway in Downtown Los Angeles. Until early 2018 the State was leased to church group Cathedral Of Faith.
As of mid-2018 the Broadway Theatre Group were seeking tenants for theatre-related use, however in June 2021 the church group Cathedral Of Faith announced their return to, and grand reopening of, the theatre on 27th June 2021.
 Movie, TV & Music Video Appearances
Movie, TV & Music Video Appearances . The theatre can be seen in the audition scene for the Orpheum Circuit at Mr Grandziger’s theatre.
. The theatre can be seen in the audition scene for the Orpheum Circuit at Mr Grandziger’s theatre. . The State features as the interior of the “Olympia Theatre” in London, UK.
. The State features as the interior of the “Olympia Theatre” in London, UK. . The State doubles as the Bowery Theatre in New York.
. The State doubles as the Bowery Theatre in New York. Video from our YouTube channel:
Video from our YouTube channel: Listed/Landmark Building Status
Listed/Landmark Building Status (12th September 1978)
(12th September 1978) How do I visit the State Theatre?
How do I visit the State Theatre?The theatre does not currently offer theatre tours. In the past the Los Angeles Conservancy’s Broadway Historic Theatre and Commercial District Walking Tour  has gained access to the State Theatre however this may not always be the case - check ahead for details.
has gained access to the State Theatre however this may not always be the case - check ahead for details.
 Further Reading
Further Reading has lots of information on The State including a huge number of photographs spanning many years, and a complete history of the theatre since its opening in 1921. This is currently the only way to see what the basement (previously a restaurant) and backstage areas look like.
has lots of information on The State including a huge number of photographs spanning many years, and a complete history of the theatre since its opening in 1921. This is currently the only way to see what the basement (previously a restaurant) and backstage areas look like. covers additional history and photos of the State.
covers additional history and photos of the State. features additional photos both interiors and exteriors.
features additional photos both interiors and exteriors. contains a rich history of the theatre plus some photos not seen elsewhere.
contains a rich history of the theatre plus some photos not seen elsewhere. , by Suzanne Tarbell Cooper, Amy Ronnebeck Hall, and Marc Wanamaker, published by Arcadia Publishing. ISBN 9780738555799.
, by Suzanne Tarbell Cooper, Amy Ronnebeck Hall, and Marc Wanamaker, published by Arcadia Publishing. ISBN 9780738555799. by David Naylor, published by Preservation Press. ISBN 0891331271.
by David Naylor, published by Preservation Press. ISBN 0891331271. Technical Information
Technical Information Photos of the State Theatre
Photos of the State TheatrePhotographs copyright © 2002-2026 Mike Hume / Historic Theatre Photos unless otherwise noted.
Text copyright © 2017-2026 Mike Hume / Historic Theatre Photos.
For photograph licensing and/or re-use contact us here  . See our Sharing Guidelines here
. See our Sharing Guidelines here  .
.
| Follow Mike Hume’s Historic Theatre Photography: |  |
 |