

<< Go Back up to Region ‘California (outside Los Angeles and San Francisco)’
| Follow Mike Hume’s Historic Theatre Photography: |  |
 |
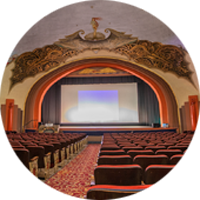
Architects: Sumner M. Spaulding, Walter I. Webber
Atmospheric Style: Abstract Atmospheric
First Opened: 29th May 1929 (96 years ago)
Status: Open for special events
Websites: www.theavalontheatre.com  www.visitcatalinaisland.com/things-to-do/catalina-casino/movie-theatre
www.visitcatalinaisland.com/things-to-do/catalina-casino/movie-theatre 
Telephone: (310) 510-0179 
Address: 1 Casino Way, Avalon, Catalina Island, CA 90704 
The Avalon Theatre is one of the two main components of the Catalina Casino Building, built by chewing gum magnate William Wrigley Jr. and opened in May 1929. The 1,200-seat theatre was designed for movies however has a full stage, orchestra pit, and dressing rooms allowing for stage productions. The theatre still retains its Page theatre pipe organ in almost original condition.

 Detailed Information
Detailed Information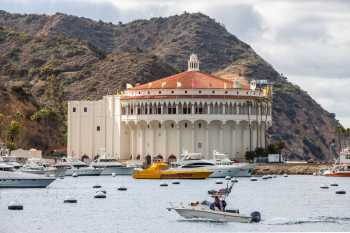
Although originally advertised as the Casino Theatre, the Avalon Theatre name was established less than a year after the theatre’s initial opening in May 1929.
The theatre and surrounding building were designed by architect Sumner M. Spaulding and Walter I. Webber. Interior design, including the theatre’s fabulous Art Deco murals, was by John Beckman.
Beckman had previously worked on the elaborate lobby artwork of the Fox Theatre in Fullerton and many aspects of the interior decoration of Grauman’s Chinese Theatre in Hollywood. In later years Beckman would become a set director in the movie industry, working on films like The Maltese Falcon (1941)  and Casablanca (1942)
and Casablanca (1942)  .
.
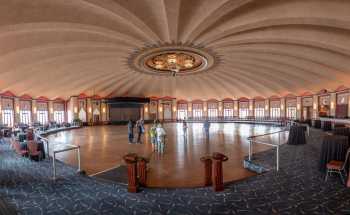
Wrigley’s budget for the building was originally $500,000 however it swelled to $2 million during construction, in large part due to a concentrated period of working around the clock to have the building ready to open for the Summer season of 1929.
The building has never housed any gambling; rather the casino name derives from the Italian term meaning “gathering place”.
The movie theatre occupies the first four floors of the Casino building and was designed in an atmospheric style. Rather than featuring realistic landscape sidewall murals, the auditorium got stylized Art Deco murals depicting the history of Catalina Island, California, and the progress of Man. The normal atmospheric “blue sky” ceiling was exchanged for a silver-top dome but still featured twinkling stars. The entire auditorium was, and continues to be, lit entirely by reflected light bounced off the ceiling.
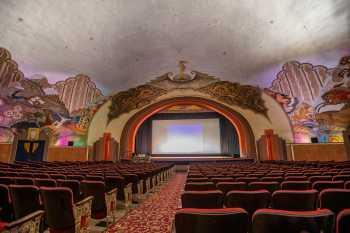
The auditorium murals have been described as “an Art Deco confection” and combine Greek mythology with early California life and the history of Catalina Island itself. The murals feature leaping deer, charging steeds, and sailing ships. On the left sidewall mural towards the rear of the auditorium there is a group of five monks: four of the monks’ faces were painted as self portraits by the artists who painted the auditorium murals. The fifth monk, whose face is hidden, represents John Beckman who designed the murals.
It is said that the theatre was the first in the country to be fully fitted for both silent and sound motion pictures, however this claim is made by several movie theatres even in just California.
Beneath almost every seat in the theatre was a hat shelf, the perfect place to hide 1930s head gear. Many of the hat shelves remain beneath the seats, a hidden testament to long-ago fashion.
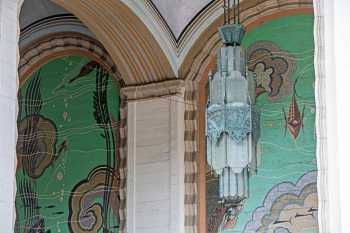
The exterior ticket lobby features nine massive (18ft 9in by 10ft / 5.7m by 3m) stylized Art Deco oceanscape murals designed by John Beckman. According to an interview with Beckman in 1987  , the murals were originally intended to be executed in Catalina Island tile however due to time and budget constraints were hurriedly painted onto the concrete exterior in the final weeks before the Casino opened in May 1929.
, the murals were originally intended to be executed in Catalina Island tile however due to time and budget constraints were hurriedly painted onto the concrete exterior in the final weeks before the Casino opened in May 1929.
Following the natural degradation of the central mural’s painted surface, the Catalina Island Company commissioned a tile version which was unveiled in the Summer of 1986. Richard T. Keit, of RTK Studios  , spent two years working on the project, using the same technique of tile production as had been used 50 years earlier. Keit devised and tested about 6,000 glaze formulas to come up with the 163 colors in the 398-tile mural. At the time it was hoped that Beckman and Keit would be able to collaborate further on the other eight murals at the Casino’s entrance.
, spent two years working on the project, using the same technique of tile production as had been used 50 years earlier. Keit devised and tested about 6,000 glaze formulas to come up with the 163 colors in the 398-tile mural. At the time it was hoped that Beckman and Keit would be able to collaborate further on the other eight murals at the Casino’s entrance.
The acoustics of the theatre have often been praised, and it is said that acousticians journeyed from the US East Coast to analyze the acoustics of the theatre in preparation for their designs of Radio City Music Hall in New York.
The theatre boasts a 4-manual, 16-rank organ built by the Page Organ Company which is played for special events. While the vast majority of the organ is original it has not been maintained and it’s estimated by independent theatre organ experts that only 25% of it is currently functional.
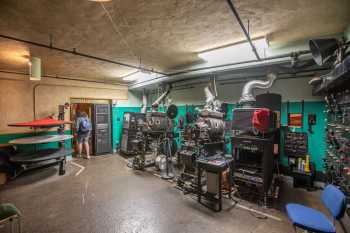
The theatre’s Projection Booth retains its original stage and movie presentation equipment in the form of a Brenkert carbon arc followspot, a Brenograph, and twin Brenkert 35mm projectors. Additionally a 35mm Century projector with Xetron console and platter system is still in place along with the theatre’s modern Christie digital cinema projector. The original dual lighting controls remain in place in the booth.
The Ballroom: above the theatre is a 29,000sqft (2,964sqm) ballroom, whose floor is cantilevered off the outside walls of the building and overhangs the theatre auditorium with a clearance of about 5ft (1.5m) in the center.
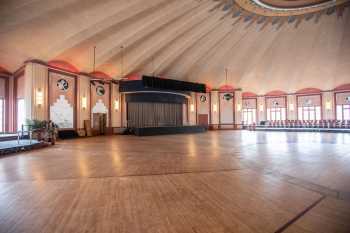
At the time of opening in 1929 the space was the largest circular ballroom in the world. The ballroom dance floor was carefully constructed of maple, white oak and rosewood that rest on a layer of felt and acoustical paper. The felt and paper are installed over a subfloor of pine that floats above support beams on strips of cork. Such careful attention was given to the dance floor to ensure a smooth and comfortable dancing experience for the building’s many visitors.
It is claimed that events can be held concurrently in the ballroom and theatre with no sound leakage between venues.
At the end of 2019, the Catalina Island Company ceased regular first-run movie operations at the theatre citing increased running costs and declining attendance. Tours of the building recommenced in May 2021.
In Spring 2022 it was announced  that movies would be returning to the Avalon Theatre in a deal between the Catalina Island Company and actor, producer, and long-time Catalina patron Wesley Alfvin. The theatre will be operated as a performing arts center, featuring current and classic films as well a live entertainment.
that movies would be returning to the Avalon Theatre in a deal between the Catalina Island Company and actor, producer, and long-time Catalina patron Wesley Alfvin. The theatre will be operated as a performing arts center, featuring current and classic films as well a live entertainment.
 Video from our YouTube channel:
Video from our YouTube channel: How do I visit the Avalon Theatre?
How do I visit the Avalon Theatre?The Santa Catalina Island Company offers two tours of the Catalina Casino: “Discover the Casino” and “Behind the Scenes”, at 40 minutes and 90 minutes respectively. The “Behind the Scenes” tour contains everything in, and builds upon, the “Discover the Casino” tour. If you have the time you’d be well-advised to take the full “Behind the Scenes” tour. Both tours access the Avalon Theatre and the Ballroom and its outdoor terrace, although all tours are subject to daily operations.
“Discover the Casino” tours run Fri-Sun at 10:30am and 2pm (Adults $19.95, Senior/Military $17.95, Child $17.95). “Behind the Scenes” tours run Fri-Sun at 12pm and 3:30pm (Adults $29.95, Senior/Military $27.95, Child $27.95). Tour booking and further information is available on the Visit Catalina Island website  or by telephoning (310) 510-0179
or by telephoning (310) 510-0179  .
.
 Further Reading
Further Reading .
. .
. .
. from the Art Directors Guild website.
from the Art Directors Guild website. Huell gets special tour of a California icon: the Catalina Casino (availability may differ by region due to copyright restrictions).
Huell gets special tour of a California icon: the Catalina Casino (availability may differ by region due to copyright restrictions). Photos of the Avalon Theatre
Photos of the Avalon TheatrePhotographs copyright © 2002-2026 Mike Hume / Historic Theatre Photos unless otherwise noted.
Text copyright © 2017-2026 Mike Hume / Historic Theatre Photos.
For photograph licensing and/or re-use contact us here  . See our Sharing Guidelines here
. See our Sharing Guidelines here  .
.
| Follow Mike Hume’s Historic Theatre Photography: |  |
 |