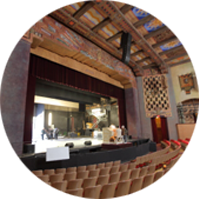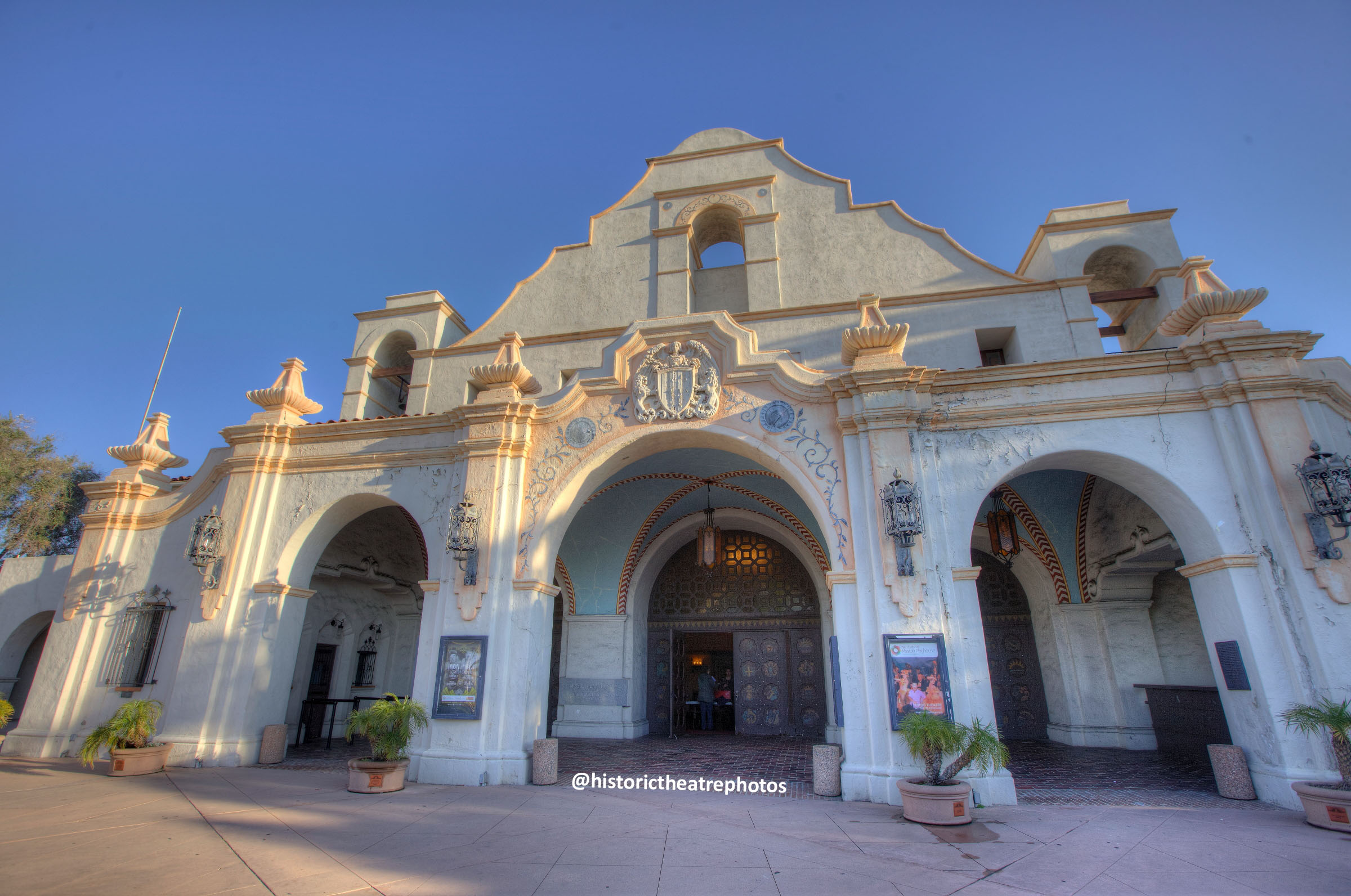

<< Go Back up to Region ‘Los Angeles: Greater Metropolitan Area’
| Follow Mike Hume’s Historic Theatre Photography: |  |
 |

Architects: Arthur Burnett Benton, William J. Dodd
First Opened: 5th March 1927 (98 years ago)
Former Names: Mission Play House
Website: www.missionplayhouse.org 
Telephone: (626) 308-2865 
Address: 320 South Mission Dr, San Gabriel, CA 91776 
The San Gabriel Mission Playhouse sits beside the historic San Gabriel Mission in Los Angeles County, California. The theatre was constructed between 1923 and 1927 for “The Mission Play”, a 3-hour pageant-style production conceived to illustrate the establishment of the California missions. The theatre currently seats 1,387 on two levels and its architecture reflects Spanish, Native-American and Californian culture.

 Detailed Information
Detailed Information.JPG)
The theatre was designed by Arthur Burnett Benton and William J. Dodd and was built by John S. McGroarty, whose bust is still the current centerpiece of the lobby. The theatre’s façade resembles the San Antonio de Padua mission near Monterey, McGroarty’s favorite California mission.
The interior architecture features huge lanterns modeled on those found aboard Spanish galleons. The ceiling is suspended plaster intricately painted to resemble a wooden beam paneled ceiling. Tapestries adorn the auditorium walls and were a gift from the King of Spain for the theatre’s opening in 1927.
In 1932 the long run of “The Mission Play” ended and the theatre started showing movies, necessitating the addition of a projection booth at the rear of the balcony. During the war years some of the dressing rooms were used as makeshift apartments; following the war citizens of San Gabriel concerned for the theatre’s future lobbied the city to purchase it, which ultimately happened in 1945.

The theatre is home to a 3-manual, 18-rank Mighty Wurlitzer organ (Opus 870) which was originally built in 1924 for installation into the RKO Albee Theatre in Brooklyn, NY. The organ was carefully packed and shipped in late 1968, arriving in San Gabriel the day before Thanksgiving. Volunteers from the Los Angeles Theatre Organ Society (LATOS)  spent the following years refurbishing the organ and it was dedicated in February 1972. In 2007, the Peter Lloyd Crotty Family Fund agreed to fund a second restoration of the organ, which included electrification of the console and the installation of an elevator, along with the addition of some digital voices. The organ was rededicated in 2010.
spent the following years refurbishing the organ and it was dedicated in February 1972. In 2007, the Peter Lloyd Crotty Family Fund agreed to fund a second restoration of the organ, which included electrification of the console and the installation of an elevator, along with the addition of some digital voices. The organ was rededicated in 2010.
 Movie, TV & Music Video Appearances
Movie, TV & Music Video Appearances . Episode “Final Transmission”: the theatre is the location for the final concert by new wave band “Test Pattern”.
. Episode “Final Transmission”: the theatre is the location for the final concert by new wave band “Test Pattern”. Video from our YouTube channel:
Video from our YouTube channel: How do I visit the San Gabriel Mission Playhouse?
How do I visit the San Gabriel Mission Playhouse?As of March 2017 tours are arranged on an adhoc basis for groups of 5 or more. Each tour gives a great insight into the building’s rich history, restoration programs and current activities, affording an overview of the architectural and design elements that grace both interior and exterior, and a demonstration of the renowned Wurlitzer Theatre Organ. For more details check the Mission Playhouse’s website  .
.
 Further Reading
Further Reading on the playhouse contains lots more information, particularly historic photos.
on the playhouse contains lots more information, particularly historic photos. contains additional information and photos of the playhouse.
contains additional information and photos of the playhouse. contains further information, photos, and details of upcoming events at the theatre.
contains further information, photos, and details of upcoming events at the theatre. details some additional history.
details some additional history. .
. by the Los Angeles Theatre Organ Society.
by the Los Angeles Theatre Organ Society. Technical Information
Technical Information Photos of the San Gabriel Mission Playhouse
Photos of the San Gabriel Mission PlayhousePhotographs copyright © 2002-2026 Mike Hume / Historic Theatre Photos unless otherwise noted.
Text copyright © 2017-2026 Mike Hume / Historic Theatre Photos.
For photograph licensing and/or re-use contact us here  . See our Sharing Guidelines here
. See our Sharing Guidelines here  .
.
| Follow Mike Hume’s Historic Theatre Photography: |  |
 |