

<< Go Back up to Region ‘Los Angeles: Downtown’
| Follow Mike Hume’s Historic Theatre Photography: |  |
 |
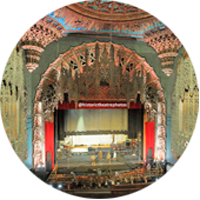
Architects: Walker and Eisen (surrounding office building), C. Howard Crane (theatre)
First Opened: 26th December 1927 (97 years ago)
Reopened: 14th February 2014
Former Names: United Artists Theatre, Grauman’s United Artists, Alameda Theatre, The Theatre at Ace Hotel
Website: theunitedtheater.com 
Telephone: (213) 235-9614 
Address: 933 South Broadway, Los Angeles, CA 90015 
The United Artists Theatre opened in December 1927 as the flagship for United Artists’ U.S. West Coast operations. Starting in 2012 the surrounding office building was converted into the Ace Hotel DTLA, and the historic theatre was renovated and re-opened in early 2014 as a live entertainment and special events venue.

 Detailed Information
Detailed Information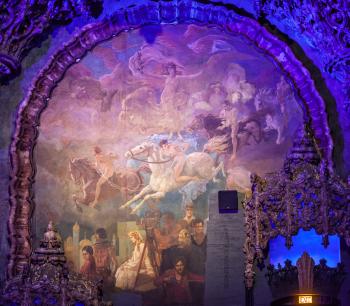
United Artists was formed by D.W. Griffith, Mary Pickford, Douglas Fairbanks, and Charlie Chaplin, who broke away from the dominant “studio system” in order to retain complete control over their movie-making work. This history of United Artists is represented in the design of the auditorium, where murals by Jose Rivas (working for Anthony Heinsbergen’s interior decoration studio) depict stars of the era, including Pickford and Fairbanks, caricatures of studio bosses as demons, and members of the United Artists’ Board of Directors as angelic figures and gods.
The theatre is part of, and set towards the rear of, the 13-story terracotta-clad office building designed for a long-term (30-year) lease to the California Petroleum Corp. as their western regional offices. It was known as the United Artists Building and latterly as the Texaco Building.
The building was designed by architectural firm Walker and Eisen, who were also responsible for Los Angeles’ Oviatt Building and Fine Arts Building. The square tower atop the building has a solid appearance but is in fact a frame faced with pressed metal, designed to contain mechanical equipment and to bear the name of the building’s tenant on the outside. The City of Los Angeles was persuaded to consider it a roof sign, and thus the tower ingeniously afforded the building additional height beyond the strict limits imposed by the City on buildings at the time.
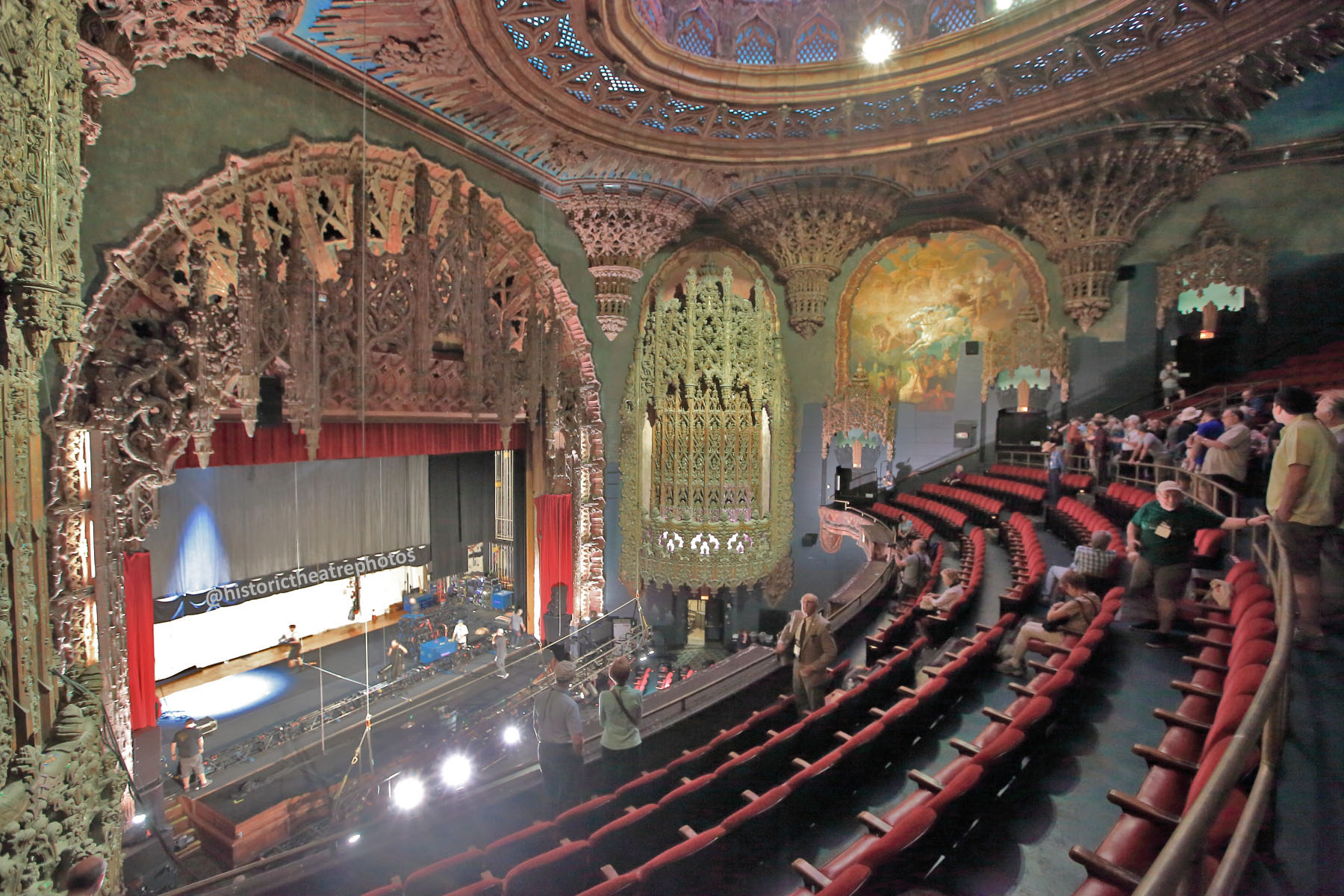
The 1,600-seat theatre’s design was by C. Howard Crane, his Spanish Gothic design being very much favored by Mary Pickford. Pickford had become fascinated with the many castles and cathedrals she had seen while on honeymoon in Spain with Douglas Fairbanks.
United Artists commissioned C. Howard Crane to design flagship theatres in Los Angeles, Detroit, and Chicago, and all were to utilize the same Spanish Gothic style. The 1928 Detroit theatre was so similar to the Los Angeles theatre that the elaborate plaster molds created in Los Angeles were shipped to Detroit and reused in order to realize a greater return on their expensive creation.
The auditorium sat a little over 800 on the Orchestra (main floor) level and around the same in the Balcony, with an additional 200 seats in shallow, wraparound, Mezzanine. The Mezzanine was removed in 1955 (more details below).
The theatre was equipped for vaudeville and stage productions however movies were always the priority – as hinted by the quote on the fire curtain “The Picture’s the Thing”, a play on “The play’s the thing” from Shakespeare’s Hamlet.
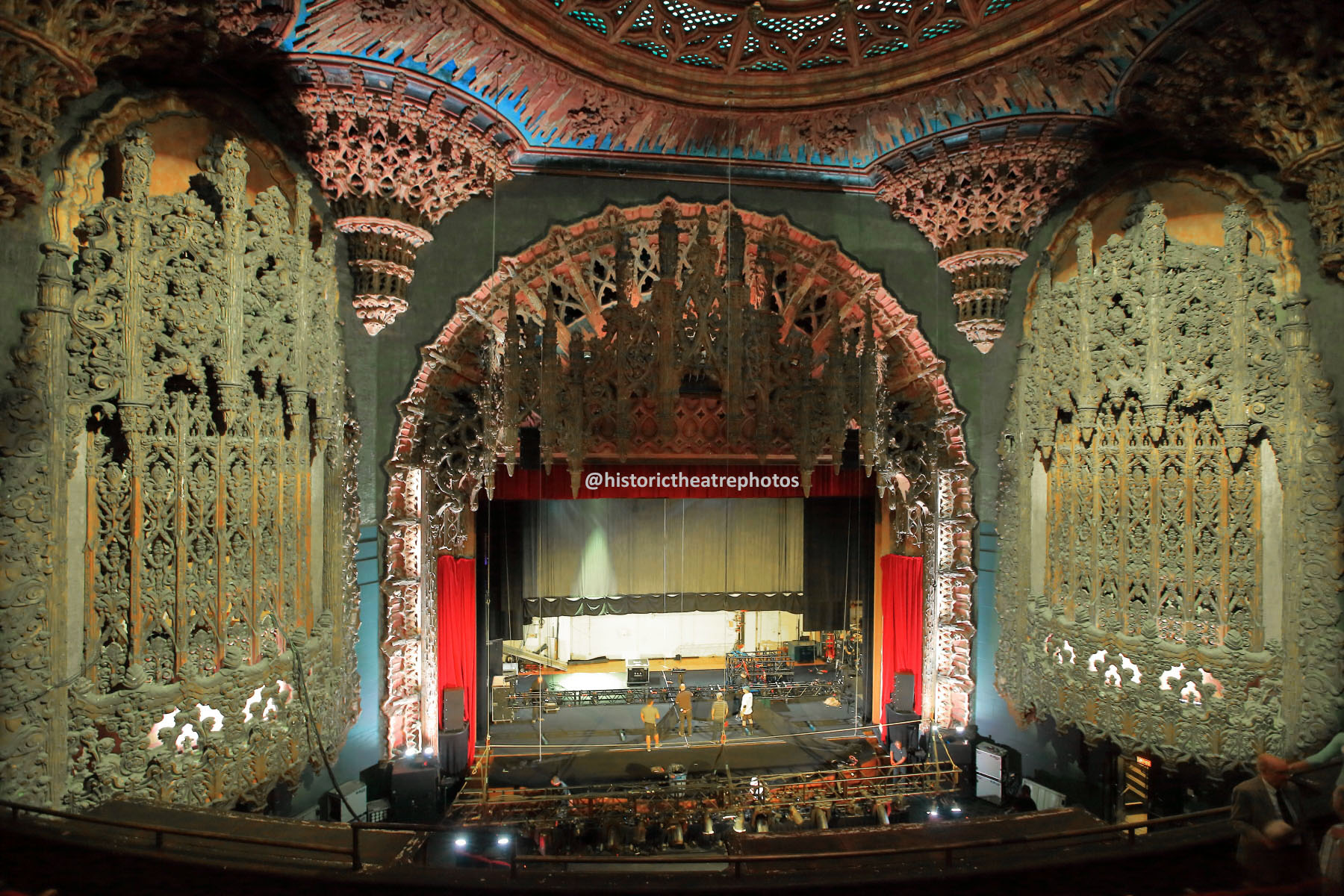
Within the auditorium, the heavily ornamented gothic organ grilles give way to fan-shaped ceiling brackets, with a large sunburst dominating the central ceiling. The sunburst dome, internally tiled with approximately 3,000 small disc-shaped mirrors augmented with 2,000 hanging glass pendants, is lit from behind the surrounding cove by hidden lights.
The original five sets of colored incandescent lamps (white, red, green, blue, and amber), controlled from the stage, allowed the ceiling dome to take on a variety of colors and permitted subtle cross fading to create different moods within the auditorium. The dome is now lit using LED technology.
The entrance lobby and front-of-house areas arch 40ft in height. The lobby features huge windows on the Broadway façade, admitting a large amount of natural light to flood in which then bounces off the large gold-tinted mirrors on either sidewall, giving the impression of a much larger and brighter space. The lobby ceiling is painted to emulate stained glass.
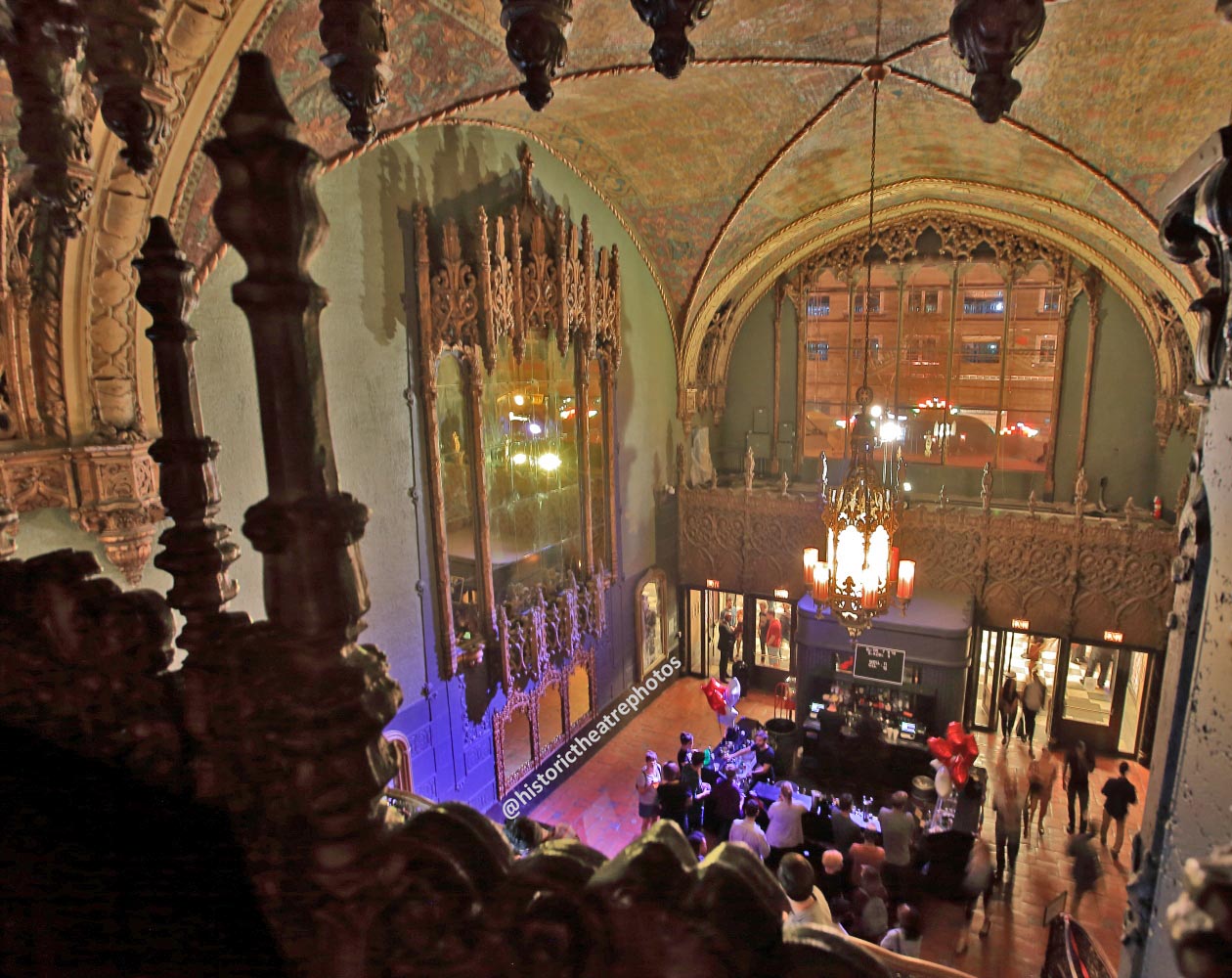
The gothic theme continues in the main/inner lobby, with elaborate plasterwork and gothic-themed decoration adorning the walls, including representations of gothic tapestries. Multiple levels, allowing for audience circulation to the Balcony and old Mezzanine, encircle three sides of the main lobby affording views of the lobby from above. False balconies painted onto the opposite wall afford a sense of symmetry.
West Coast Theatres initially managed the theatre on behalf of the United Artists Theatre Circuit. In 1929 Publix Theatres were appointed to manage the theatre’s programming, a relationship that lasted until sometime in 1931, and in early 1932 following some independent management, the theatre closed. Much later in 1932 the theatre reopened as Grauman’s United Artists under the management of Fox West Coast and by the direct supervision of Sid Grauman. True to form, it was Grauman’s name that appeared on adverts and billboards with scant mention of Fox West Coast.
In the 1950s the United Artists Theatre Circuit took back direct control of the theatre following the government anti-trust suit which forced the studios to divest themselves of their theatre holdings.
In 1955 the theatre underwent major work to equip it for screening Todd-AO films. The theatre’s 3-manual 17-rank Wurlitzer organ (Style 260, Opus 1731) was removed and sold to North Hollywood organ enthusiast Buddy Cole. The shallow Mezzanine, seating 200, was removed to accommodate a new projection booth at the rear of the Orchestra seating. Todd-AO heralded a 52-week run of “Oklahoma!”  , however the theatre was closed at the end of the run in late 1956.
, however the theatre was closed at the end of the run in late 1956.
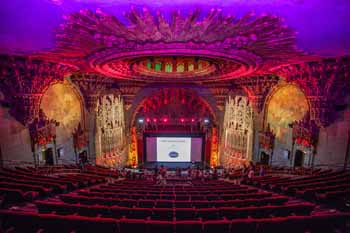
In October 1961 the theatre reopened as the Alameda Theatre screening Mexican films, which lasted until mid 1962. Metropolitan Theatres later programmed the theatre however it closed again in 1989.
In 1990 the Los Angeles University Cathedral took over the entire building for church use, first as a tenant and then later purchasing the building. During this time much of the former 1920s opulence was restored by the church.
In 2010 the Los Angeles University Cathedral vacated the building and moved to Glendale. After a couple of years in limbo, the Ace Hotel Group  purchased the building in 2012 and subsequently converted the 13-story office building into a hotel, opening in early 2014. The theatre was reopened as The Theatre at Ace Hotel on 14th February 2014, with a concert by English space rock band Spiritualized. For ten years it was heavily programmed and played host to a mixture of live events, movie screenings, television recordings, and entertainment shows.
purchased the building in 2012 and subsequently converted the 13-story office building into a hotel, opening in early 2014. The theatre was reopened as The Theatre at Ace Hotel on 14th February 2014, with a concert by English space rock band Spiritualized. For ten years it was heavily programmed and played host to a mixture of live events, movie screenings, television recordings, and entertainment shows.
In December 2023 it was announced  in the Los Angeles Times that the Ace Hotel would close its doors on 31st January 2024, following the building owner’s decision to convert the property to a limited-service rooms-only operation. In late January 2024 the theatre was rebranded as The United Theater on Broadway.
in the Los Angeles Times that the Ace Hotel would close its doors on 31st January 2024, following the building owner’s decision to convert the property to a limited-service rooms-only operation. In late January 2024 the theatre was rebranded as The United Theater on Broadway.
 Movie, TV & Music Video Appearances
Movie, TV & Music Video Appearances . Don Wallach’s hedonistic party.
. Don Wallach’s hedonistic party. . Episode: Hozier (2016).
. Episode: Hozier (2016).
 Video from our YouTube channel:
Video from our YouTube channel: Listed/Landmark Building Status
Listed/Landmark Building Status (28th June 2001)
(28th June 2001) How do I visit the United Theater on Broadway?
How do I visit the United Theater on Broadway?The theatre does not offer its own tours however below are some options for seeing a bit more of the theatre than by simply attending one of the many and varied events it hosts:
 for schedule and more details, and check ahead to confirm if access to the theatre will be available for your chosen tour (theatre operations may prevent access on certain days).
for schedule and more details, and check ahead to confirm if access to the theatre will be available for your chosen tour (theatre operations may prevent access on certain days). for schedule and more information.
for schedule and more information.Check out the theatre’s events calendar  for upcoming events, some of which are free, at the theatre.
for upcoming events, some of which are free, at the theatre.
 Further Reading
Further Reading has lots of further information on the theatre including historic photographs and playbills.
has lots of further information on the theatre including historic photographs and playbills. includes additional history and photos.
includes additional history and photos. has a short bio on the theatre and some additional photos.
has a short bio on the theatre and some additional photos. covers further information including the wider context of the building and its long-time tenant, Texaco.
covers further information including the wider context of the building and its long-time tenant, Texaco. .
. .
. by Lisa Maria DiChiera.
by Lisa Maria DiChiera. , by Suzanne Tarbell Cooper, Amy Ronnebeck Hall, and Marc Wanamaker, published by Arcadia Publishing. ISBN 9780738555799.
, by Suzanne Tarbell Cooper, Amy Ronnebeck Hall, and Marc Wanamaker, published by Arcadia Publishing. ISBN 9780738555799. by David Naylor, published by Preservation Press. ISBN 0891331271.
by David Naylor, published by Preservation Press. ISBN 0891331271. Technical Information
Technical Information Photos of the United Theater on Broadway
Photos of the United Theater on BroadwayPhotographs copyright © 2002-2025 Mike Hume / Historic Theatre Photos unless otherwise noted.
Text copyright © 2017-2025 Mike Hume / Historic Theatre Photos.
For photograph licensing and/or re-use contact me here  .
.
| Follow Mike Hume’s Historic Theatre Photography: |  |
 |