

<< Go Back up to Region ‘Texas’
| Follow Mike Hume’s Historic Theatre Photography: |  |
 |
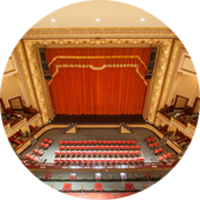
Architects: Mauran, Russell & Crowell
First Opened: 14th December 1914 (111 years ago)
Reopened: 3rd April 1998
Former Names: Turner Hall, Turner Opera House, Rische’s Opera House, Houston Street Theatre, Alhambra Theatre, Empire Opera House, Empire Theater
Websites: www.majesticempire.com  www.lascasasfoundation.org
www.lascasasfoundation.org 
Telephone: (210) 226-5700 
Address: 226 North Saint Mary’s Street, San Antonio, TX 78205 
Originally opened as Turner Hall, the space now occupied by the Charline McCombs Empire Theatre has been associated with the arts since 1879. The current theatre, the second to have been built on the site, was built by developer Thomas Brady and opened in 1914.

 Detailed Information
Detailed Information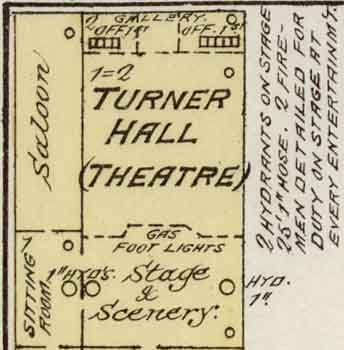
Current Building (1914)
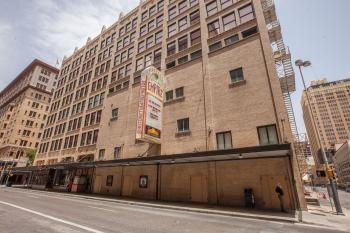
In 1913 Brady engaged St Louis-based architects Mauran, Russell & Crowell to build him a new theatre on the same site but to be enclosed within an eight-story office building (converted to apartments in 1992/3) which would be called the Brady Building.
The new Empire Theatre was built with a European palazzo theme in Renaissance Revival style. Carpets, draperies, and electric fans would be part of the expensive design. Seating capacity was specified at 1,766 with 813 at orchestra level, 603 in the mezzanine, and 350 in the balcony. In addition opera boxes were included at orchestra and mezzanine levels. Outside, over the marquee on North St Mary’s St, a copper sculpted eagle in full flight highlighted the theatre’s entrance on the building’s façade.
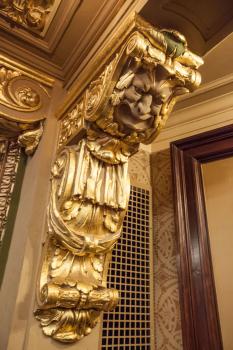
Local master plasterer Hannibal Pianta and his crew, likely mostly family members, created the lavish plasterwork throughout the auditorium, in common with several other significant San Antonio buildings. A pipe organ and electric piano were included and demonstrations of them were given at the lavish opening night on 14th December 1914.
The theatre was catastrophically damaged in the San Antonio flood of 1921. Nine feet of water descended onto the theatre ruining much of the interior. Still juggling debt from the building of the theatre, Brady was unable to pay for proper restoration and the theatre’s walls were simply painted over in thick layers of white paint.
Periodical Music Trades reported in late October 1921 that a “Robert-Morton picture organ” had been installed in the theatre. It was a 3-manual 10-rank Style C and the top manual was a dummy. “Competent picture organists” were invited to apply for employment on the 2-manual organ in trade magazines of April 1922.
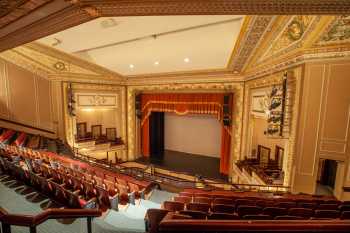
During the Empire’s golden age of the 1920s, many of Hollywood’s biggest stars made personal appearances to promote their new films, including Charlie Chaplin and Lon Chaney. Even during the Depression years, which caused many movie houses to lose business or even shut down, the Empire Theatre boomed, including one week when well over 15,000 people packed the theatre for Mae West’s “Belle of the ’90s”. Among the last major celebrities to appear on the Empire’s stage were Gene Autry, and Roy Rogers with his horse Trigger, to throngs of enthusiastic fans.
In 1928 the Majestic Theatre opened around the corner and set a new standard for theatre interiors. The Empire was redecorated in an attempt to compete, however it struggled against the Majestic’s lure and the proliferation of other downtown movie palaces.
After many years exhibiting movies, B-movies, and Blaxploitation movies the Empire closed in the 1970s. In 1987 the City of San Antonio bought the building, and in 1988 the non-profit organization Las Casas Foundation was created and awarded the master lease in order to lead the restoration of the theatre. Las Casas began raising funds and were able to start the creative process for reviving the Empire back to its former glory.
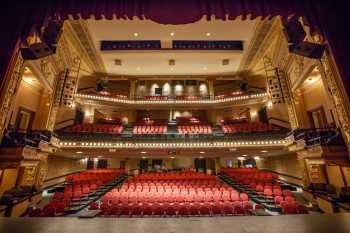
Over a five year period select areas (the lobby, an opera box at house right, and main entrance surround) were renovated as a preview / interest generator. The eagle, which had originally sat above the entrance canopy, was found covered-up in a Ladies restroom. The eagle was restored and returned to its rightful position on the North St Mary’s St façade.
The mezzanine and balcony fascias featured a total of 160 rosettes, each with an electric lamp at its center. During the renovation these were entirely rewired and the rosettes recreated from just four surviving original examples.
During the long period of renovation the Empire’s stage depth was reduced when the rear stage wall, shared with the Majestic Theatre, was demolished and rebuilt 18ft (5.5m) into the Empire’s stagehouse, resulting in a deeper stage for the Majestic enabling it to handle Broadway touring shows.
The Empire Theatre was renamed by the City of San Antonio in 1998 as the Charline McCombs Empire Theatre to recognize a $1 million gift by Charline McCombs, local civic leader and philanthropist. After being dark for nearly 25 years, the golden jewel reopened in April 1998 after a restoration project of approximately $5.5 million.
 Video from our YouTube channel:
Video from our YouTube channel: Listed/Landmark Building Status
Listed/Landmark Building Status (17th March 1999)
(17th March 1999) How do I visit the Charline McCombs Empire Theatre?
How do I visit the Charline McCombs Empire Theatre?As of mid-2018 the Charline McCombs Empire Theatre does not offer tours, however you can tour the Empire’s sister theatre, the Majestic Theatre. Check out the Majestic Theatre’s tour page  for more information and booking.
for more information and booking.
 Further Reading
Further Reading , founded in 1988 as part of the effort behind the restoration of San Antonio’s historic Majestic and Empire Theatres.
, founded in 1988 as part of the effort behind the restoration of San Antonio’s historic Majestic and Empire Theatres. , which also includes calender of events and online booking.
, which also includes calender of events and online booking. contains additional history and more photos.
contains additional history and more photos. on the Internet Archive’s copy of the Battersby Ornamental website.
on the Internet Archive’s copy of the Battersby Ornamental website. , a feature on Red McCombs and his wife Charline from the “Inside Philanthropy” website.
, a feature on Red McCombs and his wife Charline from the “Inside Philanthropy” website. contains some further information on the theatre.
contains some further information on the theatre. .
. .
. , a whimsical film vignette in the spirit of the 2020 holiday season.
, a whimsical film vignette in the spirit of the 2020 holiday season. , by Mark Louis Rybczyk, published by Trinity University Press. ISBN 1595347577.
, by Mark Louis Rybczyk, published by Trinity University Press. ISBN 1595347577. Technical Information
Technical Information Photos of the Charline McCombs Empire Theatre
Photos of the Charline McCombs Empire TheatrePhotographs copyright © 2002-2026 Mike Hume / Historic Theatre Photos unless otherwise noted.
Text copyright © 2017-2026 Mike Hume / Historic Theatre Photos.
For photograph licensing and/or re-use contact us here  . See our Sharing Guidelines here
. See our Sharing Guidelines here  .
.
| Follow Mike Hume’s Historic Theatre Photography: |  |
 |