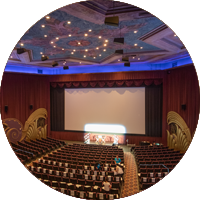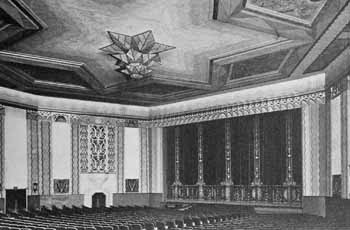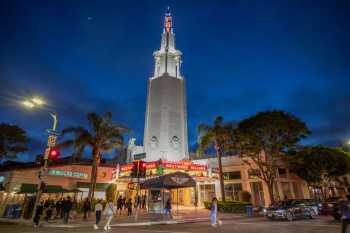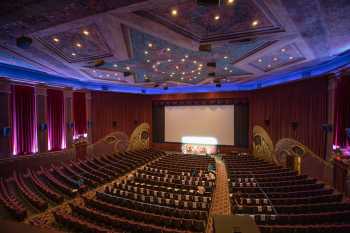

<< Go Back up to Region ‘Los Angeles: Greater Metropolitan Area’
| Follow Mike Hume’s Historic Theatre Photography: |  |
 |

Architect: Percy P. Lewis
First Opened: 14th August 1931 (94 years ago)
Reopened after remodeling: 18th October 1951
Former Names: Fox Westwood Village, Fox Village Theatre, Regency’s Village Theatre
Status: Closed
Telephone: (310) 208-5576 
Address: 961 Broxton Ave. Los Angeles, CA 90024 
First opened in August 1931, the Fox Westwood Theatre is one of only a few movie theatres in Los Angeles which can lay claim to having been a first-run movie theatre for its entire life. Today, it is a popular choice for movie premieres and cinephiles alike.

 Detailed Information
Detailed InformationThe theatre was built as part of the-then new Westwood Village, a purpose-built retail, leisure, and residential development constructed in 1929 on Los Angeles’ westside just south of the University of California, Los Angeles (UCLA)  campus. Westwood Village was the second such purpose-built district to be built in U.S. history and was planned by the Janss Corporation.
campus. Westwood Village was the second such purpose-built district to be built in U.S. history and was planned by the Janss Corporation.

The 1,489-seat theatre opened on 14th August 1931 with Politics (1931)  starring Marie Dressler, and was operated by the Fox West Coast Theatres chain.
starring Marie Dressler, and was operated by the Fox West Coast Theatres chain.
In common with many Fox West Coast theatres of the time, the theatre was designed in a Spanish Mission style. Interior decoration was by the Robert E. Power Studios of Los Angeles, following a plan by L.A.-based architect P.P. Lewis. The Henry I. Beller Construction Company was the general contractor.
Reports around the theatre’s opening noted that UCLA’s influence extended to including a group of university co-eds in classical dance formation on the title curtain, and school sports being featured on the fire/safety curtain.
The theatre’s defining feature is its iconic 170ft (52m) white Spanish “wedding cake” tower. At the top of the tower is a blue and originally gold (the UCLA colors) - now faded metal Art Deco FOX sign, renovated in the late 1980s and which lights up the top of the tower to this day. Just over halfway up the tower are winged lion sculptures (griffins) which sit at the base of projecting columns of the Ionic order.
At the base of the tower, just above the entrance, is a blue and gold sign which bears the legend “Fox Westwood Village”. By night the elegant white tower literally becomes a beacon with its signs and the shaft of the tower illuminated. Enhancing the theatre’s history, original sculpted griffins still sit atop the theatre’s exterior walls.

The auditorium was built with organ chambers, however to date no records have been found of an organ having been installed in the theatre.
The stagehouse was minimal and unable to host vaudeville performances beyond “In One” skits at the front of the stage. Backstage, to this day, has minimal height beyond the height of the proscenium arch framing the movie screen, and minimal wing space.
At its opening it was reported that the theatre’s lobby was “not a pretentious high hallway bespattered with golden plaster globules” and instead was a long, low room with a gracefully vaulted ceiling. Aside from modern paint, the comment holds true to this day.
Fox West Coast Theatres entered into bankruptcy in late 1933 and the theatre chain was sold to the National Theatres Corporation, led by Charles P. Skouras, one of the immigrant Skouras Brothers who came to the U.S. from Greece and who would ultimately make their fortune in the Hollywood movie industry.

In 1951 the theatre was Skouras-ized; remodeled in a modern design as happened to many – if not all – Fox theatres on the U.S. West Coast. The style is best described as “Art Moderne meets Streamline”, utilizing a mix of heavy Art Deco and light Rococo forms of gilded ornamentation, with monumental ornament and heavy use of swags and drapery.
Skouras’ designer Carl G. Moeller gave the Fox a more modern and attractive theme at a time when movie theatres were battling against television to attract viewers. The newly-decorated Fox reopened in mid-October 1951 with an increased seating capacity of 1,535.
Operation of the theatre changed over to Mann Theatres in 1973 when Ted Mann purchased the theatre division of National General Corporation. Five years later, for The Deer Hunter (1978)  , the theatre got new 70mm projection equipment, a new and larger screen, and a new main title waterfall (Austrian drape) curtain.
, the theatre got new 70mm projection equipment, a new and larger screen, and a new main title waterfall (Austrian drape) curtain.
On 19th December 1997, James Cameron’s blockbuster Titanic (1997)  premiered at the theatre and went on to rack up a 41-week run there. Not long after, the theatre was recarpeted and reseated to a new capacity of 1,341.
premiered at the theatre and went on to rack up a 41-week run there. Not long after, the theatre was recarpeted and reseated to a new capacity of 1,341.
In April 2010 the theatre was leased to Regency Theatres  in a deal which included a lease on the Bruin Theatre just across the street.
in a deal which included a lease on the Bruin Theatre just across the street.
In early 2023 the theatre was offered up for sale  . Regency’s lease had been due to expire in July 2023, however as of August 2023 they were still operating the theatre. In early 2024 it was reported
. Regency’s lease had been due to expire in July 2023, however as of August 2023 they were still operating the theatre. In early 2024 it was reported  that Jason Reitman, director of Juno (2007)
that Jason Reitman, director of Juno (2007)  and Thank You for Smoking (2005)
and Thank You for Smoking (2005)  , along with his investment group, bought the theatre for $12 million.
, along with his investment group, bought the theatre for $12 million.
Regency Theatres’ last day operating the theatre was 25th July 2024. The new owners intend to add three screens in the small parking lot behind the theatre in addition to a renovation and seismic upgrade of the existing building. As of early 2025, work permits have not been issued and no reopening date has been set.
On 18th November 2025 it was announced  that American Cinematheque
that American Cinematheque  had entered into a new partnership with the Village Directors Circle (VDC) to operate and program the Westwood Village Theatre, and that the theatre had a projected reopening for some time in 2027.
had entered into a new partnership with the Village Directors Circle (VDC) to operate and program the Westwood Village Theatre, and that the theatre had a projected reopening for some time in 2027.
 Movie, TV & Music Video Appearances
Movie, TV & Music Video Appearances . Theatre exterior for the “Billy the Kid” premiere.
. Theatre exterior for the “Billy the Kid” premiere. Listed/Landmark Building Status
Listed/Landmark Building Status Further Reading
Further Reading on the theatre.
on the theatre. .
. prominently featuring the Fox Westwood (35 seconds).
prominently featuring the Fox Westwood (35 seconds). Photos of the Fox Theatre
Photos of the Fox TheatrePhotographs copyright © 2002-2026 Mike Hume / Historic Theatre Photos unless otherwise noted.
Text copyright © 2017-2026 Mike Hume / Historic Theatre Photos.
For photograph licensing and/or re-use contact us here  . See our Sharing Guidelines here
. See our Sharing Guidelines here  .
.
| Follow Mike Hume’s Historic Theatre Photography: |  |
 |