

<< Go Back up to Region ‘United Kingdom: outside London’
| Follow Mike Hume’s Historic Theatre Photography: |  |
 |
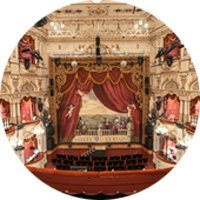
Architect: William G.R. (W.G.R.) Sprague
Current (Third) Theatre First Opened: 11th October 1897 (128 years ago)
First Theatre Opened: 27th October 1879
Second Theatre Opened: 26th December 1893
Reopened after refurbishment: 10th December 1990
Former Names: Stacey’s Circus, Grand Varieties Theatre, City Theatre
Website: www.sheffieldtheatres.co.uk 
Telephone: 0114 249 6000 
Address: 55 Norfolk St, Sheffield, S1 1DA 
The Lyceum Theatre is the only surviving theatre outside of London designed by noted theatre architect William G.R. Sprague. Despite having been threatened with demolition in the 1970s and falling into a state of disrepair by the 1980s, the Lyceum was fully refurbished and reopened in December 1990.

 Detailed Information
Detailed Information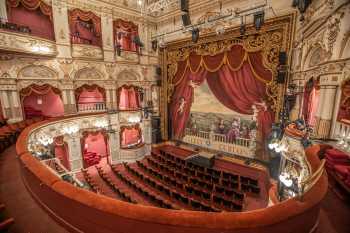
Alexander Stacey built Stacey’s Circus on the site in 1879, opening on Monday 27th October of that year, and over its short life the ramshackle wood-and-brick circus structure was adapted as a Christian mission, a music hall, and latterly a theatre. Renamed the Grand Varieties Theatre in March 1884, the “theatre” was more like a circus in shape with a semi-circular bank of steeply-raked seats facing the stage. The circus-style theatre ultimately burned-down on 30th May 1893.
The City Theatre, designed by Walter Emden for Stacey, opened on the site of the previous theatre on 26th December 1893. The theatre could hold over 2,500 patrons across Stalls/Orchestra (main floor), Dress Circle, Boxes (three per side), and the Gallery. The proscenium was 31ft (9.5m) wide by 30ft (9.1m) high. The ERA of 23rd December 1893 reported that “The stage, which is 72ft in width by 34ft in depth, has a grid 50ft high. It has been laid by Mr Kewley, and is replete with the latest improvements”. Special mention was made of the auditorium’s dome which was split into twelve panels each featuring children playing musical instruments. The general building contractor was Messrs G. Longden and Sons of Sheffield, and the auditorium was decorated by Messrs De Jong and Company of London.
Over the course of three years Stacey was unable to make the theatre as successful as he had hoped, and in December 1896 the theatre was purchased by a syndicate intending to make structural alterations and rename it the Lyceum Theatre. Business continued for a short time, albeit under its new Lyceum name, until mid-April 1897 when the theatre closed in preparation for being rebuilt to W.G.R. Sprague’s designs.
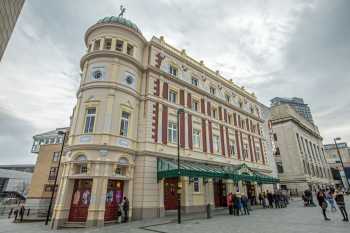
Under Sprague’s plans the stagehouse of the previous theatre was kept however the stage and the rest of the theatre was rebuilt. The theatre occupied a prominent site and so the main entrance at one corner of the building was retained. The large copper dome, still extant above the original theatre entrance, was surmounted by a 12ft (3.7m) high sculpture of Fame poised on one foot and holding a torch aloft. The torch originally contained an electric lamp. The sculpture has also been described as a statue of Mercury, son of Zeus & Maia. The theatre’s remodeled exterior was largely Classical in its design.
Sprague’s redesigned auditorium accommodated an audience of up to 3,000 on three levels: Stalls (Orchestra, or main floor level), Grand and Upper Circle (now just the Circle), and Balcony (originally the Gallery or “Gods”). The auditorium has been painstakingly restored faithfully to Sprague’s original design, including the color scheme of predominantly cream with gilded highlights and crimson drapery/carpet persists. The 32ft-wide proscenium arch, painted in gold leaf, is surrounded at its top half by a riotous openwork plaster valance in Rococo style.
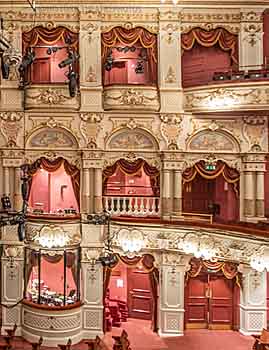
The auditorium sidewalls contain boxes arranged on a grid of three by three, however upon closer inspection it will be noted that there are only four private boxes per side. There is a single private box per side at main floor level, closest to the stage, which is excessively bow-shaped. The other bays at this level accommodate an auditorium exit (furthest away from the stage) and access to the private box. At Circle level the three apparent boxes are actually an exit gangway (furthest away from the stage), a standee area, and one private box either side closest to the stage. The decoration surrounding the box bays at Circle level is exquisite: each bay is flanked by decorative pilasters in the iconic order and has a small tympanum above containing a detailed painting. At the Balcony level there are two private boxes per side with the third bay (furthest away from the stage) containing an auditorium exit. Thick rectangular pilasters with decorative rectangular panels separate the box bays at the Stalls (main floor) and Balcony levels. The Boxes at Balcony level are now dedicated to housing technical equipment.
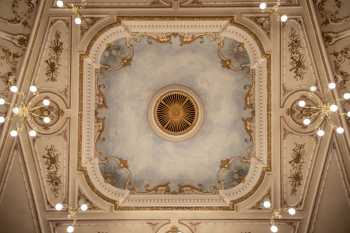
The ceiling is also worthy of note and was initially described as being “a dream of beauty and chaste colouring”. The square dome features a Trompe-l’œil painting of a Renaissance-style sky surrounded by Rococo garlands, mirroring the plasterwork throughout the rest of the auditorium. A sunburner is in the centre of the rectangular dome however is no longer functional and is purely decorative.
Sprague’s redesigned theatre opened in October 1897 with a production of Bizet’s “Carmen” staged by the Carl Rosa Opera Company. The theatre was met with universal approval. The Sheffield Weekly Independent reported “There was only one opinion on Monday about the new Lyceum Theatre. It is beautifully decorated, brilliantly lighted, one can hear in it perfectly, and everybody can see the stage”. A week after the theatre’s opening the London Lyceum Company performed “The Merchant of Venice” starring Sir Henry Irving and Ellen Terry.
John Hart, the theatre’s manager of the time, was determined to stage productions of quality at his new theatre. Rarely booking music hall (vaudeville) acts, Hart insisted that “refined wit is better than what is known as ‘knockabout comedy’. We shall bring society plays and comedies here and pantomime will be a great feature with us”.
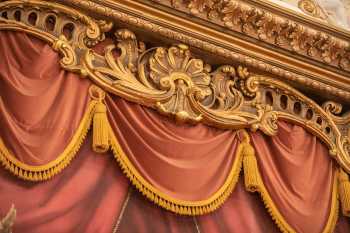
Just two years after its opening, the theatre suffered a serious fire late in the afternoon of 6th November 1899. Quick action by the fire brigade saved the auditorium however the stage was entirely destroyed save for the walls of the stagehouse. The stage crew had set the first scene for the evening’s show, lowered the safety (fire) curtain, and left the theatre for their tea break. The Sheffield Independent records that the “asbestos ‘fire-proof’ curtain appears to have fallen away very speedily, and thus to have been quite useless as a means of shutting off the fire from the auditorium automatically”. The Independent went on to note that “the stage was fitted up with ‘sprinklers’, a mechanical device which is supposed to let a flood of water down whenever a certain temperature is reached. [...] This must have completely failed to act, as the course of the fire from the very outset was triumphantly progressive”. Sprague’s auditorium was not damaged however much of the stage area had to be rebuilt. The cause of the fire remains unknown.
For many years the Lyceum was operated by the same management team as the Grand Theatre in Leeds with productions booked through Howard & Wyndham. The Lyceum was one of Sheffield’s major theatres well into the 20th century, and for many years was a Number 1 touring house with visits from stars such as Sir Donald Wolfit and Nöel Coward. The theatre’s spectacular pantomimes (usually running from Christmas Eve until the second or third week of March) generally kept the theatre financially afloat for the rest of the year.
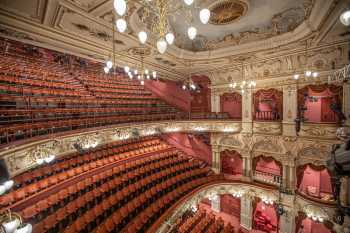
In the early 1960s the theatre closed during the summer months due to lack of shows. Movie screenings were explored however the cost of fitting-out the theatre for film was considered prohibitive. In May 1966 the theatre entered into an arrangement with the Star Group of Leeds to run bingo during the summer months and live theatre at other times. The arrangement of dual entertainment forms continued for three years, until in March 1969 when the theatre became a full-time bingo hall.
By 1972 even bingo was not successful and the theatre permanently closed. Concern for the theatre’s future resulted in it being listed with Grade II status by English Heritage in November 1972.
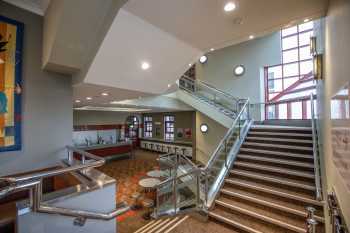
In 1975 the-then owners applied for consent to demolish the building. The application was refused, and again on appeal, and the building was put up for sale but attracted no interest. The theatre was sometimes used to paint and/or construct scenery for the city’s new theatre just across the street – The Crucible – and was kept reasonably wind and watertight. In the early 1980s, permission was given to stage pop concerts but the venture was not successful.
Starting in 1984, Sheffield businessmen David Heugh and Norman White campaigned long and hard to save the theatre, and although Sheffield City Council donated £71,000 to the cause it was not enough to purchase the theatre. At the end of October 1985, Heugh and White borrowed £30,000 to add to the city’s grant and the resulting £101,000 bid was successful in securing the purchase of the theatre.
In the Summer of 1986 the Sheffield Lyceum Theatre Trust Limited was formed, and fundraising began in earnest for a modest £5 million refurbishment which would restore the theatre but impose some limitations on the size and scale of future visiting productions.
In the late 1980s, the World Student Games were allocated to Sheffield for 1991, and an ambitious plan was put forward to create a civic square outside the theatre. The restored and improved area would be called “Theatre Square” and included plans which called for the Lyceum Theatre to be fully restored and reactivated. The square would go on to be called Tudor Square when it became a reality, its focus being an arts square with space opened up on all sides to buildings where performances, exhibitions, entertainment would take place.
![Re-painted Safety [Fire] Curtain](/Resources/Theatre-Photos/Lyceum-Sheffield/Photos/Safety_Curtain/Fire_Curtain_from_Grand_Circle_thumb.jpg)
Restoration of the theatre got underway in 1988, with the city having secured local, government, and European funding which allowed for an ambitious £14 million renovation project. The theatre reopened in December 1990.
The theatre’s main entrance was reconfigured to be on the long elevation fronting Tudor Square, as opposed to the original entrance under the theatre’s corner dome which was off towards the edge of the new square.
Most of the Front-of-House areas were modernized however the original stepped entrance vestibule and circular lobby were restored to their original 1897 Louis XIV design, along with a function room called the Hepworth Room at Circle level. Other Front-of-House areas were completely re-worked and expanded in a late-1980’s Deco-inspired style.
As the original statue of Fame/Mercury atop the theatre’s entrance dome had long since disappeared, a replica was commissioned as part of the renovation project and was created by local artist Wendy Wall. The 12ft (3.7m) high sculpture was made using fibreglass with a layer of paint on the outside containing copper flakes, and is nicknamed “Freddie”.
The stagehouse was completely demolished and rebuilt to modern standards including new Back-of-House facilities in the form of dressing rooms and a large rehearsal room.
The architects for the redevelopment project were RHWL Partnerships. Ove Arup & Partners served as the building engineers with the on-site contractor being Bovis Construction Ltd.
As part of the auditorium renovation the theatre’s safety (fire) curtain was repainted with a Renaissance design by renowned UK theatre interior designer/decorator Clare Ferraby, complementing Sprague’s riotous plasterwork and the draperies surrounding the proscenium arch. The view seen in the repainted fire curtain is said to be the 19th century view looking out over the countryside from the prominent site the theatre was originally built upon.
Following restoration, the theatre was reclassified (upgraded) to English Heritage Grade II* listed status in 1995.
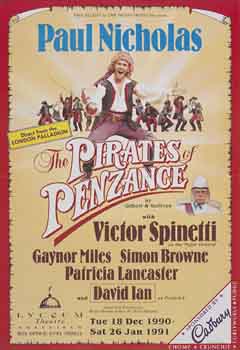
The theatre’s reopening in December 1990 was marked by three gala performances: opening night, Monday 10th December 1990, was a concert evening by the D’Oyly Carte Opera Company. A variety evening followed on the Wednesday, compered by Keith Barron and featuring Bob Monkhouse, then four leading local societies performed on the Friday.
The official opening production was the Broadway version of “The Pirates of Penzance” starring Paul Nicholas, Victor Spinetti, Gaynor Miles, Simon Browne, Patricia Lancaster, and David Ian, which ran from 18th December 1990 to 26th January 1991.
In 2014 the theatre underwent a £1.93 million four month refurbishment project concentrating on Front-of-House areas, but also including replacement of the seating in the balcony, installation of air conditioning, and crucial improvements to backstage areas. LED house lighting was also added. The theatre re-opened on Thursday 9th October 2014 with Time Firth’s musical comedy “This Is My Family”.
To coincide with the reopening, and following a long partnership with local businessmen Neil MacDonald and Graham Royle, passionate supporters of the theatre, the Hepworth Room was renamed as the MacDonald Room, the Circle Bar was renamed as the Royle Bar, and the Stalls Bar was renamed as the GRI Bar (for GRI Group, headed by Mr Royle). It was also at this time that the University of Sheffield signed a three year deal to sponsor the theatre’s safety (fire) curtain with its logo displayed prominently below the curtain’s main design.
The Lyceum is the major touring house in Sheffield and is home to the Sheffield’s popular annual pantomime.
In March 2023 it was reported that the statue of Fame/Mercury, nicknamed “Freddie” and situated in a prominent position atop the theatre’s external dome, was being inspected to assess damage from rust found on the statue’s steel framework. In January 2024 it was reported  that an application had been submitted to the City of Sheffield to remove and repair the sculpture.
that an application had been submitted to the City of Sheffield to remove and repair the sculpture.
 Video from our YouTube channel:
Video from our YouTube channel: Listed/Landmark Building Status
Listed/Landmark Building Status (15th November 1972)
(15th November 1972) (upgraded from Grade II status – 12th December 1995)
(upgraded from Grade II status – 12th December 1995) How do I visit the Lyceum Theatre?
How do I visit the Lyceum Theatre?Theatre tours are offered as schedules permit. Check the Sheffield Theatres website  for latest tour information. Tours give you access to many areas of the Crucible, Lyceum, and Playhouse theatres, including the backstage and cast areas, but are of course subject to daily operations. Each tour is unique and varies depending upon what is available on the day. Plans may be altered at short notice so we cannot guarantee in advance which areas you will visit.
for latest tour information. Tours give you access to many areas of the Crucible, Lyceum, and Playhouse theatres, including the backstage and cast areas, but are of course subject to daily operations. Each tour is unique and varies depending upon what is available on the day. Plans may be altered at short notice so we cannot guarantee in advance which areas you will visit.
 Further Reading
Further Reading , the premier Music Hall and Theatre History website in the UK.
, the premier Music Hall and Theatre History website in the UK. contains information on the Lyceum, calendar of events, and online booking.
contains information on the Lyceum, calendar of events, and online booking. , an except from his 1990 book with James Richardson titled “Lyceum”.
, an except from his 1990 book with James Richardson titled “Lyceum”. includes a superb description of the theatre’s interior decoration.
includes a superb description of the theatre’s interior decoration. , including many programmes, posters, and memories posted by patrons of the theatre.
, including many programmes, posters, and memories posted by patrons of the theatre. .
. .
. , by Christopher Brereton, David F. Cheshire, John Earl, Victor Glasstone, lain Mackintosh, and Michael Sell, published by John Offord (Publications) Limited. ISBN 0903931427.
, by Christopher Brereton, David F. Cheshire, John Earl, Victor Glasstone, lain Mackintosh, and Michael Sell, published by John Offord (Publications) Limited. ISBN 0903931427. , by John Earl & Michael Sell, published by A&C Black. ISBN 0713656883.
, by John Earl & Michael Sell, published by A&C Black. ISBN 0713656883. Technical Information
Technical Information Photos of the Lyceum Theatre
Photos of the Lyceum TheatrePhotographs copyright © 2002-2026 Mike Hume / Historic Theatre Photos unless otherwise noted.
Text copyright © 2017-2026 Mike Hume / Historic Theatre Photos.
For photograph licensing and/or re-use contact us here  . See our Sharing Guidelines here
. See our Sharing Guidelines here  .
.
| Follow Mike Hume’s Historic Theatre Photography: |  |
 |