

<< Go Back up to Region ‘California (outside Los Angeles and San Francisco)’
| Follow Mike Hume’s Historic Theatre Photography: |  |
 |
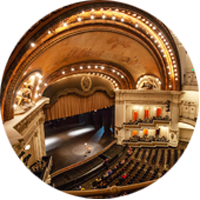
Architect: Harrison Albright
First Opened: 23rd August 1912 (113 years ago)
Former Names: New Spreckels Theatre
Status: Closed; undergoing renovation
Telephone: (619) 235-9500 
Address: 121 Broadway, San Diego, CA 92101 
The Spreckels Theatre was hailed at its opening as the first modern commercial playhouse west of the Mississippi, and has been in continuous operation – save for a couple of refurbishments – since its opening in August 1912. The theatre was commissioned by sugar magnate John D. Spreckels to commemorate the opening of the Panama Canal and the upcoming Pan American Exposition held in San Diego in 1915.

 Detailed Information
Detailed Information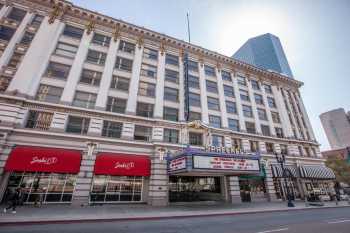
The theatre is contained within the Spreckels Theatre Building, occupying an entire city block of the original downtown grid. The building is 200ft wide and 235ft deep (61m by 72m). The front doors of the theatre’s lobby to the rear wall of the stage take up the entire 235ft of depth. The auditorium is 88ft wide and 70ft deep (27m by 21m).
Commissioned to commemorate the opening of the Panama Canal and the upcoming Pan American Exposition held in San Diego in 1915, the auditorium was originally fitted with 1,915 seats.
Opening night was a production of “Bought and Paid For”, with Spreckels bringing the entire New York cast over to San Diego at his own expense. Originally planned to be a single performance, due to popular demand a matinee and additional evening performance were added the day after the grand opening.
Los Angeles-based architect Harrison Albright (also known for San Diego’s U.S. Grant Hotel and the Spreckels Organ Pavilion, and the Santa Fe Freight Depot in Los Angeles) designed the building for Spreckels, who had relocated his family to San Diego after the 1906 San Francisco earthquake. Having witnessed first-hand the destruction wrought by the earthquake and the ensuing fires, Spreckels was determined that his new building would be both fire and earthquake proof.
A demonstrable example of the over-engineering employed to meet Spreckels’ demands can be seen in the theatre’s fire curtain, which is composed of sheets of steel mounted on a frame and faced with two inches (51mm) of vitrified asbestos – much heavier than the regular asbestos fire curtains more commonly used at the time, and requiring a significant amount of engineering to move up and down. The walls of the theatre are thick and built of reinforced concrete (a new building material at the time) and effectively separate the theatre from the entire surrounding office building, in addition to the theatre having its own independent fire escapes.
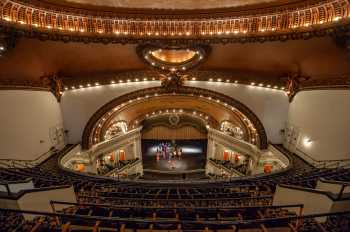
The auditorium is Baroque in style and features two balconies. The theatre’s main lobby, reached from the building entrance lobby (now called the Grand Lobby), provides access to all levels: main floor level (Orchestra), two stairs to the first balcony (originally called the Balcony and now called the Mezzanine), and a single stairway to the second balcony (originally called the Family Circle and Gallery and now called the Lower Balcony and Upper Balcony).
The second (top) balcony does not otherwise connect with the rest of the house except in the lobby, however we can be sure this was class segregation and not racial segregation given a few factors: (1) the theatre’s location on the generally more tolerant U.S. West Coast; (2) the lack of a separate street entrance and box office; and (3) the original naming of the front/lower part of the balcony being the Family Circle. Racially segregated theatres of the era had physically separate entrances and box offices.
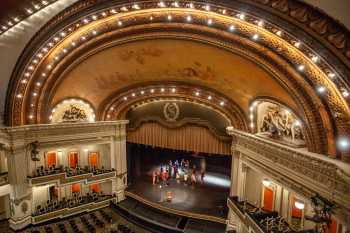
Double-height grand opera boxes step down from the first balcony toward the stage, drawing the eye toward the action. Atop the opera boxes are grouped allegorical sculptures by sculptor Charles C. Cristadoro.
The proscenium sounding board is a huge mural painted in delicate hues, depicting the sea god Neptune and two angels sprinkling riches from a cornucopia (a horn of plenty), bringing prosperity to San Diego. The mural was painted by Los Angeles-based artist Emil T. Mazy, who also painted the complementary mural in the main ceiling dome depicting the dawn. It is flanked by four lesser medallions which contain murals depicting the basic elements of Earth, Air, Fire, and Water. Mazy was also the interior designer for the atmospheric-style Fox Theatre in Bakersfield.
Extensive use was made of the-then new “electric light” in the auditorium. The fronts of both balconies, the front faces of the opera boxes, and accent lines in the ceiling were all highlighted with bare incandescent light bulbs, similar in style but smaller in scale to the exposed lighting employed by architects Adler & Sullivan at the Auditorium Theatre in Chicago. Lamps were removed from the faces of the opera boxes when it was found they were mysteriously going missing after performances – they were within easy reach of those seated in the boxes!
Spreckels had the most up-to-date mechanical equipment installed for heating and ventilation to ensure the comfort of his patrons. The auditorium is notable for not having any columns obstructing views, something of a marvel in 1912. Three massive steel roof trusses support the auditorium ceiling, and the balconies are supported on cantilevers from columns at the rear of the auditorium. The acoustics were pronounced to be perfect. The theatre was managed on behalf of Spreckels from the outset by prolific San Diego theatre manager Jack Dodge and his partner Harry C. Hayward.
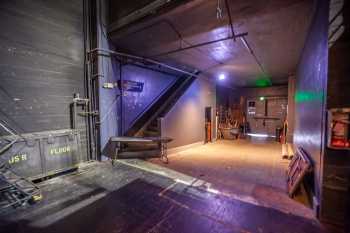
The stage is notable for having two completely separate loading docks. On both sides of the building identical tall arched entrances were built. These open into wide and high enclosed alleys leading to the Upstage Left and Upstage Right corners of the stage. Fully-laden trucks could reverse up each alley and unload directly onto the stage. At its opening the local press noted that the double entrances “allow teams to drive from the street to the stage and [unload and then exit] through to the opposite side of the building”.
The double loading doors were used to magnificent effect when the Orpheum vaudeville circuit brought a production of “Ben Hur” to the Spreckels Theatre in 1923, the finale featuring a horse-drawn chariot race which saw horses galloping at full speed across the stage, out one door then looping back to the other side unseen behind the building, and back in the other door to begin their race again many times over – all much to the enjoyment of the audience.
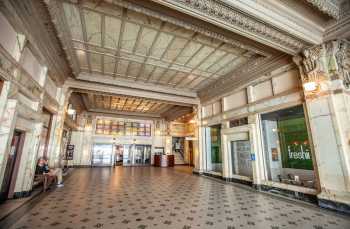
The theatre and building entrance lobby (now called the Grand Lobby), 30ft wide and 80ft deep (9m by 24m), was designed to impress from the outset. Its double height walls and ceiling were entirely clad with translucent onyx, with a set of panels in the ceiling acting as a skylight and allowing onyx-filtered sunlight to be transmitted in a diffuse pattern into the lobby. A Tiffany glass picture window (a classical Greek scene of “Nine Dancing Muses”) was originally mounted above the doors leading from the main lobby into the theatre lobby, however it was put into storage in the building’s basement during World War II and subsequently mysteriously disappeared. A stunning multi-colored glass replacement, by Yaakov Agam, was installed in 1985.
Some famous names to have played the Spreckels’ stage include: Abbott and Costello, John Barrymore, Lionel Barrymore, Enrico Caruso, Ina Claire, Ronald Coleman, Judy Garland, Al Jolson, Mary Pickford, William Powell, Will Rogers, John Phillip Sousa’s band, and Paul Whiteman’s orchestra.
In 1922 the theatre started regularly showing silent movies in addition to stage shows with the addition of a projection booth at the rear of the first balcony.
In 1931 the theatre’s lease came to be held by Louis B. Metzger (then General Manager of Universal Pictures) and the theatre’s policy became first-run movies, gradually sliding into double bills of a first-run followed by a ‘B’-movie and perhaps a newsreel or cartoon. From 1931 it was known as the New Spreckels Theatre. In 1937 the theatre’s appearance was updated with a new neon marquee and vertical sign on the building’s exterior. The building remained under control of the Spreckels family until 1943 when it was sold to the Star and Crescent Investment Company (Metzger had tried to buy it but was outbid, however remained as manager). Then in 1944 Metzger’s daughter Jacquelyn (Jaquie) Littlefield, née Metzger, took over management of the theatre at age 22 following her father’s untimely death.
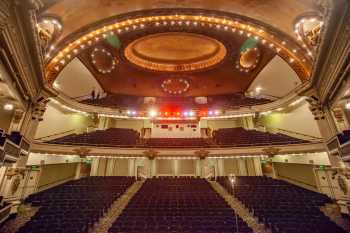
In the 1950s and 1960s urban multiplexes were starting to rise in prominence and Littlefield had to find a way to compete.
In 1962, Littlefield bought the entire building for $1.65 million from the Star and Crescent Investment Company, and spent $125,000 to renovate the theatre. Plaster features were returned to their original form of gold brushed over a cream base, helping to accentuate the three-dimensional nature of the plasterwork. Seats were replaced and more generously spaced which saw seating capacity reduce from 1,915 to 1,500. Despite offers to sell, Littlefield was determined that the Spreckels Theatre was an irreplaceable architectural icon and an invaluable cultural asset to San Diego, and refused to sell the theatre. She envisioned the theatre returning to its legitimate roots, which took place to an extent with the San Diego premiere of Ray Charles, Live! in 1964.
In 1976 Littlefield reached an agreement with the Nederlander Organization to bring Broadway shows to San Diego, resulting in a subscription season with stars such as Sigourney Weaver, Christopher Reeve, and Katherine Hepburn.
As part of its centenary celebrations in 2012, the Spreckels Theatre initiated three improvement projects:
Jaquie Littlefield passed away in January 2019 at the age of 96, still the sole owner of the Spreckels Theatre.
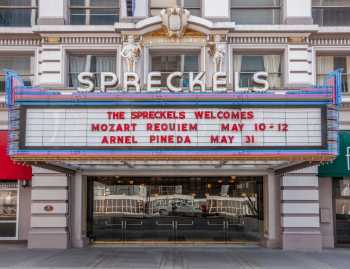
In mid-February 2020 The San Diego Union-Tribune reported  that the “iconic” theatre and office building was being put up for sale after 58 years of ownership by the Littlefield family.
that the “iconic” theatre and office building was being put up for sale after 58 years of ownership by the Littlefield family.
In April 2021, after more than a year of negotiations, the theatre building was sold to New York-based real estate investors Taconic Capital Advisors and Triangle Capital Group. According to public records the consortium paid $26.5 million for the 217,000 square-foot building.
Taconic announced that multiple millions would be invested in the building including a major renovation of the theatre. Ware Malcomb  were announced as the architect for the renovation, and venue management company ASM Global
were announced as the architect for the renovation, and venue management company ASM Global  were slated to operate the theatre when it reopened. It was originally hoped that the theatre would reopen in the second half of 2022.
were slated to operate the theatre when it reopened. It was originally hoped that the theatre would reopen in the second half of 2022.
In early February 2026 it was reported  that the entire Spreckels Theatre Building would be “offered for sale by auction in a distressed sale fueled by the current owner’s inability to repay its debt” and the property was listed
that the entire Spreckels Theatre Building would be “offered for sale by auction in a distressed sale fueled by the current owner’s inability to repay its debt” and the property was listed  on bidding platform RealINSIGHT Marketplace
on bidding platform RealINSIGHT Marketplace  . The San Diego Union-Tribune noted that the lender-drive nature of the online auction means the Spreckels Building has likely reached a climatic [sic] turn in the sales process, probably meaning that the property hasn’t been foreclosed on but the lender is in control of the decision-making process. A 48-hour bidding window for the theatre and surrounding building opens on 23rd March, with a starting bid of $5 million.
. The San Diego Union-Tribune noted that the lender-drive nature of the online auction means the Spreckels Building has likely reached a climatic [sic] turn in the sales process, probably meaning that the property hasn’t been foreclosed on but the lender is in control of the decision-making process. A 48-hour bidding window for the theatre and surrounding building opens on 23rd March, with a starting bid of $5 million.
 Movie, TV & Music Video Appearances
Movie, TV & Music Video Appearances . 2017-2019 Comic-Con shows.
. 2017-2019 Comic-Con shows.
 Video from our YouTube channel:
Video from our YouTube channel: Listed/Landmark Building Status
Listed/Landmark Building Status (28th May 1975)
(28th May 1975) (4th August 1972)
(4th August 1972) How do I visit the Spreckels Theatre?
How do I visit the Spreckels Theatre?The theatre does not offer regular tours however it does generally participate in the annual Open House! San Diego event, which ran for its third year in March 2019. For more details visit the Open House San Diego website  .
.
 Further Reading
Further Reading contains detailed history and historic photographs of the theatre not seen elsewhere, plus has the latest events schedule for the theatre.
contains detailed history and historic photographs of the theatre not seen elsewhere, plus has the latest events schedule for the theatre. contains additional information and historic photos.
contains additional information and historic photos. contains a detailed description of the building along with photographs from the 1966 Historic American Buildings Survey.
contains a detailed description of the building along with photographs from the 1966 Historic American Buildings Survey. , as published in the 9th January 2019 edition of The San Diego Union-Tribune.
, as published in the 9th January 2019 edition of The San Diego Union-Tribune. , shot in 1992 when the theatre was honored with proclamations from the City, County, and State.
, shot in 1992 when the theatre was honored with proclamations from the City, County, and State. by Jennifer Van Grove, as printed in the 18th September 2021 edition of The San Diego Union-Tribune.
by Jennifer Van Grove, as printed in the 18th September 2021 edition of The San Diego Union-Tribune. by Jennifer Van Grove, as printed in the 5th February 2026 edition of The San Diego Union-Tribune.
by Jennifer Van Grove, as printed in the 5th February 2026 edition of The San Diego Union-Tribune. Technical Information
Technical Information Photos of the Spreckels Theatre
Photos of the Spreckels TheatrePhotographs copyright © 2002-2026 Mike Hume / Historic Theatre Photos unless otherwise noted.
Text copyright © 2017-2026 Mike Hume / Historic Theatre Photos.
For photograph licensing and/or re-use contact us here  . See our Sharing Guidelines here
. See our Sharing Guidelines here  .
.
| Follow Mike Hume’s Historic Theatre Photography: |  |
 |