

<< Go Back up to Region ‘Chicago’
| Follow Mike Hume’s Historic Theatre Photography: |  |
 |
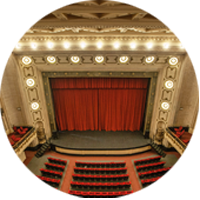
Architects: Solon S. Beman, Andrew N. Rebori (1917 remodel)
First Opened: 29th September 1898 (127 years ago)
Reopened: 1st November 1917, December 1982 (as a movie theatre), 18th October 2015, after major renovation 28th May 2022
Former Names: Studebaker Hall, Fine Arts 1
Website: www.fineartsbuilding.com/studebaker 
Telephone: (312) 753-3210 
Address: 410 South Michigan Avenue, Chicago, IL 60605 
The Studebaker Theater is located within the Chicago Fine Arts Building and originally opened as Studebaker Hall in 1898. The theatre underwent a major remodel in late 1917 and reopened as the Studebaker Theater. Used exclusively as a movie theatre from December 1982, it closed in November 2000, underwent restoration during 2014-15, and reopened as a live entertainment and events venue in October 2015.

 Detailed Information
Detailed Information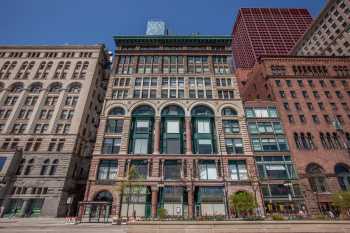
Chicago-based architect Solon S. Beman designed the building in 1884 as a showroom and factory for the Studebaker Brothers Manufacturing Company, at the time the largest producer of horse-drawn vehicles in the world.
The building opened in 1885 with a large showroom and service facility at street level, with factory manufacturing space above. By 1896 the Studebakers had outgrown the building and moved to a larger facility. They subsequently contracted Beman to convert the building into an artistic and literary center.
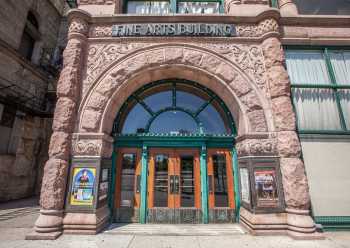
In 1898 the building reopened as the Fine Arts Building, the intent being “to provide a central point for the cultivation of music ... as well as the higher arts, and a place where the results of study and the accomplishments of noteworthy things in art could find expression in a way that would prove beneficial to the public”.
The new Studebaker Hall occupied the street-level space where the carriage showroom had previously been located, and opened in late September 1898. A second, smaller, venue was created next to Studebaker Hall, called University Hall and intended for recitals. It opened on 4th October 1898.
The upper floors of the building were used as studios or offices for musicians, artists, writers, architects, and artistic organizations. Notable tenants include Frank Lloyd Wright, L. Frank Baum, the Chicago Women’s Club, and the Chicago Musical College.
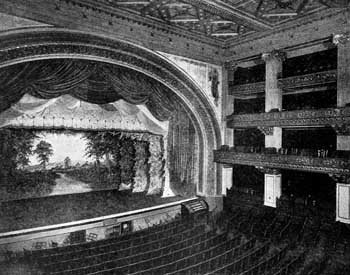
Studebaker Hall looked quite different to the current Studebaker Theater due to a major renovation in 1917. The hall originally featured a curved proscenium arch with box seating arranged in three galleries.
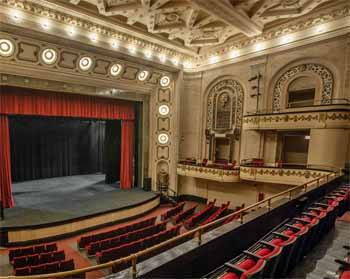
Studebaker Hall was noted for its excellent acoustics and beautiful interior. It was used for popular music, recitals, meetings, light opera, and plays.
The hall was originally outfitted with a 3-manual, 49-rank Kimball organ, visible at the House Right side of the Orchestra Pit in early photos of the hall.
The organ was dedicated on 24th February 1899 with “a fine musical program, in which a number of prominent artists took part, to the pleasure of a very large and fashionable audience”. “Music” magazine of March 1899  reported a detailed description:
reported a detailed description:
It is not known if the organ was removed as part of the 1917 remodel or removed at a later date.
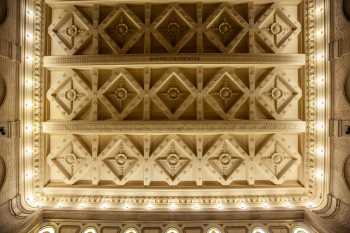
Connor & Dillingham of New York leased the hall in 1907, then Klaw & Erlanger took over in 1913. The Shubert Organization assumed the lease in late 1917 and undertook a major renovation (architect Andrew N. Rebori is credited with the new main floor, balcony, gallery, stage, and remodeled proscenium arch) giving us the Studebaker Theater we see today. Only the ceiling of the 1898 hall remained. The theatre re-opened on 1st November 1917.
A 1922 entry in the Chicago Central Business and Office Guide lists the seating capacity of the Studebaker Theatre [sic] as 1,330.
Throughout the 1930s and early 1940s the theatre was leased to a number of operators. In 1944 the Central Church took on the lease and held services within the theatre until early 1950.
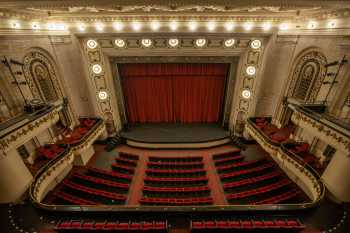
NBC used the theatre as a television studio from 1950 until 1955, with some of the earliest live television broadcasts coming from the theatre.
In 1956 the Studebaker was reopened as a theatre and was managed by a number of operators, including the Nederlander Organization, with events becoming ever more sporadic until the theatre closed in October 1982.
The smaller venue adjacent to the Studebaker Theater, originally opened as University Hall in 1898, was renamed the Music Hall sometime around 1903 when it had a balcony added.
Further remodeling of the Music Hall took place in either 1908 or 1912 and it was renamed the Fine Arts Theater. In 1912 it was completely rebuilt, with further renovations taking place in 1916/17 (in line with the major changes to the Studebaker Theater next door), when it was renamed the Playhouse Theater. Seating capacity of the Playhouse Theater was listed in the 1922 Chicago Central Business and Office Guide as 630.
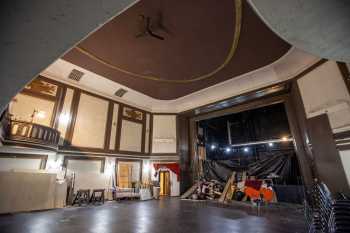
In April 1933, just prior to the 1933-34 Chicago World’s Fair, the Playhouse Theater was renamed the World Playhouse, essentially becoming Chicago’s first dedicated foreign and art film theatre. The World Playhouse closed in 1972 however was renovated and reopened in 1980 playing host to chamber music concerts.
In December 1982 M&R Amusement Company announced their intention to convert the Studebaker Theater, and the adjoining smaller theatre, into arthouse movie theatres. The Studebaker would seat roughly 1,200 and the Playhouse 550, with both theatres opening on Christmas Day 1982. The Playhouse occasionally staged live performances.
In 1983 the stage of the Studebaker was converted into a third screen seating 240, and the stage of the Playhouse followed suit, creating a fourth screen for 158, in 1984. The entire operation eventually closed in 2000.
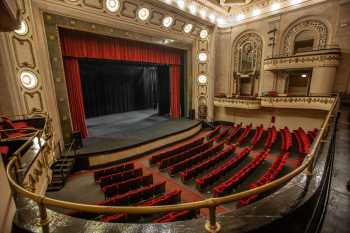
In 2005 the Fine Arts Building came under new ownership in the form of Chicago real estate mogul Robert Berger, and managed by his company Berger Realty Group (BRG). The Studebaker Theater started undergoing renovations in 2014, and reopened in October 2015 with seating capacity for 740 on the Orchestra and Mezzanine levels. The Gallery level is closed to the public. The Playhouse Theater remained closed awaiting renovation.
In August 2021, news of a major $3 million renovation of the theatre  was announced by new artistic director Jacob Harvey. Work commenced in Fall 2021 and was completed in Spring 2022. Fox 32 Chicago reported on the project’s progress
was announced by new artistic director Jacob Harvey. Work commenced in Fall 2021 and was completed in Spring 2022. Fox 32 Chicago reported on the project’s progress  in late February 2022, and in late May 2022 the Chicago Sun-Times covered the almost-complete project with the headline Tucked inside Fine Arts Building on South Michigan Avenue, a 125-year-old theater is reborn
in late February 2022, and in late May 2022 the Chicago Sun-Times covered the almost-complete project with the headline Tucked inside Fine Arts Building on South Michigan Avenue, a 125-year-old theater is reborn  . Seating capacity after renovation is 600, and the theatre reopened on 28th May 2022 with new musical “Skates”.
. Seating capacity after renovation is 600, and the theatre reopened on 28th May 2022 with new musical “Skates”.
The renovation project included a “gut rehab” of the Playhouse Theater next door, which reopened after renovation as the Carriage Hall Theatre. It is hoped the two historic theatres will be filled with the work of resident companies such as Chicago Opera Theater  and Chicago Youth Symphony Orchestras
and Chicago Youth Symphony Orchestras  .
.
The Fine Arts Building contains a manually operated public elevator, one of only a handful left throughout the U.S.
 How do I visit the Studebaker Theater?
How do I visit the Studebaker Theater?The theatre is open only for special events. You can view a calendar of event on the building’s website here  .
.
The theatre has been available to visit in recent years during the annual Open House Chicago  event, most recently in October 2023.
event, most recently in October 2023.
 Further Reading
Further Reading contains additional history and booking information.
contains additional history and booking information. contains additional information, historic photos, and lots of crowd-sourced information.
contains additional information, historic photos, and lots of crowd-sourced information. .
. contains an entry for the Studebaker Theater and Fine Arts Building.
contains an entry for the Studebaker Theater and Fine Arts Building. features early photographs of the Studebaker, and then Fine Arts, Building in addition to further historical information including details of Frank Lloyd Wright’s time as a tenant in the building.
features early photographs of the Studebaker, and then Fine Arts, Building in addition to further historical information including details of Frank Lloyd Wright’s time as a tenant in the building. , a feature appearing in the January 2018 edition of Chicago Magazine.
, a feature appearing in the January 2018 edition of Chicago Magazine. as reported by the Chicago Tribune in August 2021.
as reported by the Chicago Tribune in August 2021. , plus some details of the new technology added, as reported in late May 2022 by the Chicago Sun-Times.
, plus some details of the new technology added, as reported in late May 2022 by the Chicago Sun-Times. by Eric Allix Rogers
by Eric Allix Rogers  .
. by Konrad Schiecke, published by McFarland & Company. ISBN 0786465905.
by Konrad Schiecke, published by McFarland & Company. ISBN 0786465905. by David Swan, published by Hyoogen Press Inc. ISBN 0981833004.
by David Swan, published by Hyoogen Press Inc. ISBN 0981833004. Technical Information
Technical Information Photos of the Studebaker Theater
Photos of the Studebaker TheaterPhotographs copyright © 2002-2026 Mike Hume / Historic Theatre Photos unless otherwise noted.
Text copyright © 2017-2026 Mike Hume / Historic Theatre Photos.
For photograph licensing and/or re-use contact us here  . See our Sharing Guidelines here
. See our Sharing Guidelines here  .
.
| Follow Mike Hume’s Historic Theatre Photography: |  |
 |