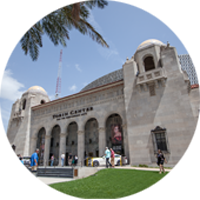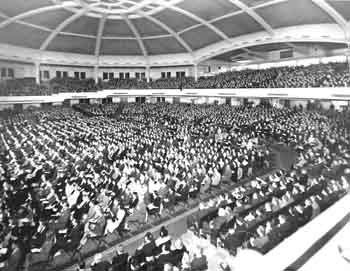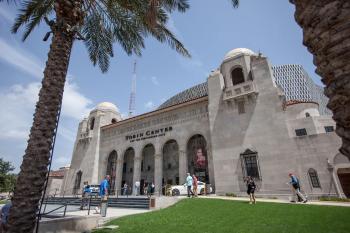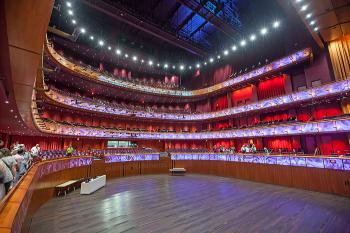

<< Go Back up to Region ‘Texas’
| Follow Mike Hume’s Historic Theatre Photography: |  |
 |

Architects: Atlee Ayres, Robert M. Ayres, George Rodney Willis (associate architect), Emmett Jackson (associate architect), LMN Architects (2014 renovation), Marmon Mok Architecture (2014 renovation)
First Opened: 4th September 2014 (11 years ago)
Website: www.tobincenter.org 
Telephone: (210) 223-3333 
Address: 100 Auditorium Circle, San Antonio, TX 78205 
The Tobin Center for the Performing Arts was completed in 2014. It is built on the site of, and incorporates parts of, the 1926 San Antonio Municipal Auditorium. The Tobin Center has two main performance spaces, an additional outdoor Riverwalk performance plaza, and several flexible interior event spaces.
 Detailed Information
Detailed Information
The San Antonio Municipal Auditorium was built as a memorial to American soldiers killed in World War I and was designed by Atlee Ayres in a Spanish Colonial Revival style.
The main auditorium was reported to have sat 6,500, looking onto a large stage with a proscenium arch 44ft high. The Orchestra Pit was mounted on a hydraulic lift and could be moved from regular height – below the stage, up to the stage level.

A major fire in January 1979 destroyed the roof and interior of the municipal auditorium. It was added to the National Register of Historic Places in 1981, and a renovated and modernized auditorium was opened in 1985 seating 4,884.
A $142 million project to redevelop the then underutilized building was approved in 2010. The original façade of the San Antonio Municipal Auditorium was preserved and incorporated into the performing arts center which opened in 2014. The project was designed by LMN Architects in partnership with executive architects Marmon Mok Architecture.

Inside is a 1,746-seat Broadway-style auditorium (H-E-B Performance Hall) with adaptable flat-floor, a 232-seat studio theatre (Carlos Alvarez Studio Theater), and an outdoor event/performance plaza (featuring 32ft video wall) which connects the venue to San Antonio’s vibrant River Walk for the first time.
The main performance hall features a flexible “flat-floor” arrangement which allows for automated transformation between a flat ballroom-style floor and theatrical seating. The changeover is automated and operated by a single person.
The H-E-B Performance Hall is one of San Antonio’s primary performance spaces.
 Video from our YouTube channel:
Video from our YouTube channel: Listed/Landmark Building Status
Listed/Landmark Building Status (14th September 1981)
(14th September 1981) How do I visit the Tobin Center for the Performing Arts?
How do I visit the Tobin Center for the Performing Arts?Complimentary tours of the Tobin Center are available to groups of 10 or more. Tours will be scheduled based upon availability. Please call (210) 212-0913  to schedule a tour of the venue.
to schedule a tour of the venue.
 Technical Information
Technical Information Photos of the Tobin Center for the Performing Arts
Photos of the Tobin Center for the Performing ArtsPhotographs copyright © 2002-2026 Mike Hume / Historic Theatre Photos unless otherwise noted.
Text copyright © 2017-2026 Mike Hume / Historic Theatre Photos.
For photograph licensing and/or re-use contact us here  . See our Sharing Guidelines here
. See our Sharing Guidelines here  .
.
| Follow Mike Hume’s Historic Theatre Photography: |  |
 |