

<< Go Back up to Region ‘Washington DC’
| Follow Mike Hume’s Historic Theatre Photography: |  |
 |
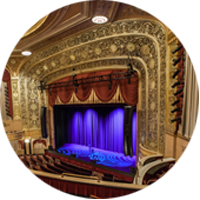
Architects: C. Howard Crane, Kenneth Franzheim
First Opened: 27th December 1924 (101 years ago)
Reopened: 1st October 1992
Former Names: Earle Theatre
Website: www.warnertheatredc.com 
Telephone: (202) 783-4000 
Address: 513 13th Street NW, Washington, DC 20004 
The Warner opened as the Earle Theatre in December 1924, presenting vaudeville and first-run silent movies. The theatre was built as part of a multi-use building that included a popular rooftop theatre/garden and a restaurant and ballroom in the basement, in addition to office space.

 Detailed Information
Detailed Information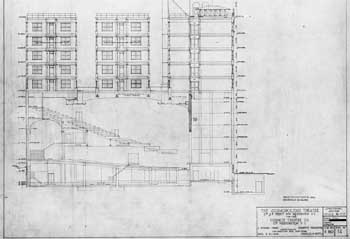
Plans for the theatre were developed by two local movie exhibitors, father-and-son team Aaron and Julian Brylawski, who managed the family’s flagship Cosmos Theater (opened 1909) on the 900 block of Pennsylvania Avenue. In 1921 they announced their intentions to erect the 11-story $1.5 million Cosmopolitan Theatre complete with roof garden and understage grotto. It was to be built in the Adam style of architecture and would feature a nursery, a smoking room for ladies, and club facilities for the performers. Amended plans were announced in 1923 for a 10-story structure including office space.
Problems arose as soon as construction started: preliminary drilling which suggested bedrock lay 20-30ft (6-9m) below what had once been the Potomac River mud flats turned-out to be wrong, and after 75ft (roughly 23m) of drilling no bedrock had been found. The building’s foundations had to be drastically re-thought which resulted in spiraling construction costs. Funds were running dry for the Cosmos Theater Company, however as this was happening the Philadelphia-based Stanley Company of America was looking at neighboring states to expand their theatre empire and bought into the construction of the theatre.
In November 1924 it was announced the theatre’s name was to be the Earle Theatre. The name was said to have been derived from the Earle Theatre in Pennsylvania (in turn named for Governor Earle of Pennsylvania, and in which the Stanley Company of America had an interest), however there is also a rumor that the name was changed because “Cosmopolitan” was too long to fit onto the marquee!
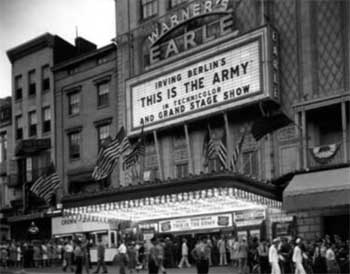
The theatre’s architects were C. Howard Crane and Kenneth Franzheim. At its opening the building was hailed as “Washington’s most beautiful commercial building” by the Evening Star, noted for its unusual mixed-use development: a 2,500-seat vaudeville theatre (actually more accurately 2,240), a 1,000-person ballroom in the basement, a large restaurant with seating for 300, a 1,500-seat rooftop garden, and substantial commercial office space.
The natural slope of the site was incorporated into the building’s design, such that theatre patrons entered at the highest point of the site (on 13th St) and the natural slope of the auditorium followed the contour of the land. The entrance to the upper office space was located at the lowest point of the site, at the corner of 13th St and E St.
Records from the 1920s show that the theatre’s 1924 scenery counterweight flying system was installed by Peter Clark, Inc of New York. The rooftop garden, a feature for hosting outdoor movies and dancing nightly after the last show in the theatre, from the Summer of 1925, was lost when an 11th story was added to the building in 1927.
The “Swanee Ballroom” in the theatre’s basement, which featured music by Myer Davis’ Swanee Syncopators at its opening, was replaced by the Earle Restaurant, which in turn gave way to the Neptune Room in the late 1930s.
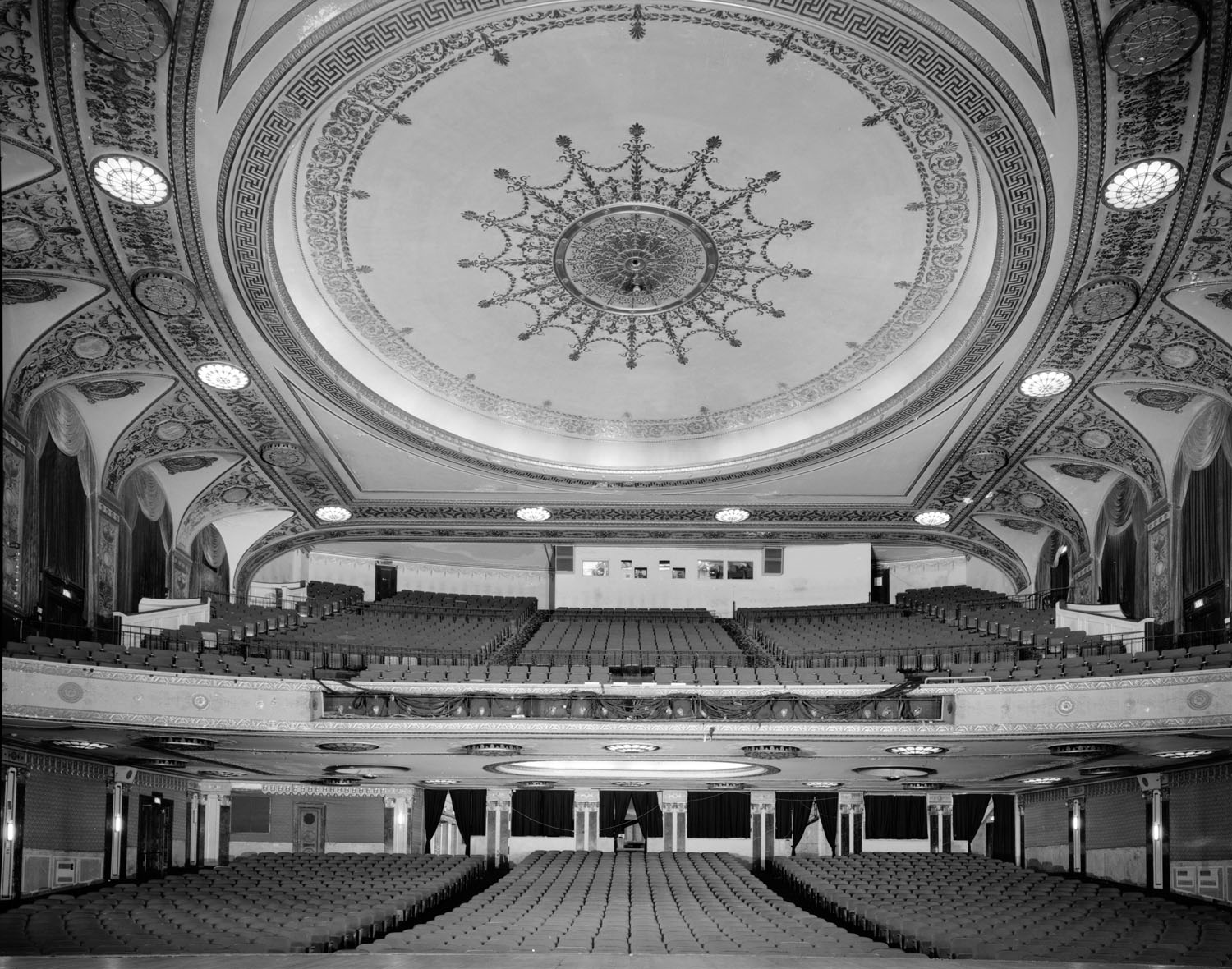
The theatre’s interior was designed in a neo-classical style with an audience capacity of 2,154. In addition to abundant gilding, Classical forms such as barrel vaults, engaged pilasters, and arched openings are featured throughout. The lobby contains molded plaster panels featuring griffins and the Greek god Pan, while the overlooking Mezzanine level features panels depicting fox hunting.
The auditorium, deeper than it is wide, sports Adameqsue detail in mythical figures, musical instruments, plant forms, animals, lanterns, and urns carved in gilt or plaster and set against backgrounds of pastels tones such as light green or pink. Gibelli and Company of Philadelphia executed the low-relief plaster decorations on the proscenium and ceiling.
A precision dance troupe, called the Roxyettes, performed for audiences before and after movie screenings up until 1945, and often featured guest performers such as Jerry Lewis.
In 1928 the theatre came under the control of the Warner Bros Circuit Management Corporation, as a result of their takeover of the Stanley Company of America, and converted the theatre to a first-run movie house – although it continued to present live shows.
In 1945 the theatre switched to a movies-only policy and in 1947 was renamed the Warner Theatre. Harry Warner, one of Hollywood’s famous Warner brothers and owner of the theatre, remarked on a visit to Washington when he saw the theatre’s marquee with the name Earle: “I own that theatre. Put my name up there!”
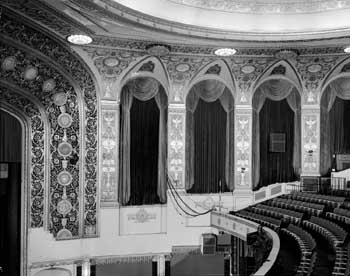
In late 1953 the theatre underwent a $50,000 (some sources quote $110,000) “upgrade” for screening Cinerama movies, which saw the mezzanine boxes removed and a 68ft wide by 26ft high (20.7m by 7.9m) 146-degree Cinerama movie screen installed for three-strip projection, with seating capacity reduced to 1,290.
During the 1960s the theatre would premier major movies such as Doctor Zhivago (1965), Camelot (1967), and Hello, Dolly! (1969). The theatre’s pipe organ (a 3-manual, 10-rank Kimball) was sold during the Cinerama upgrade, however was traced by Emily Eig (an architectural historian hired for the theatre’s 1989-92 restoration) to a group who gave it to the University of Maryland, who in turn declined to sell the pipe organ back to the theatre in the 1990s.
By the end of the 1960s the theatre was falling on hard times, just like the nearby National Theatre, and turned to screening pornographic movies for a time. Warner Bros sold the theatre in 1971 to Thirteenth and E Streets Associates for a reported $1 million however the theatre remained dark for two years until Ted Powell leased it in 1973 for soul music concerts and showing second-run, generally X-rated, movies. In 1977 the theatre was leased to Cellar Door Productions and received some enhancements including an extended stage to accommodate legitimate shows and concerts. The Rolling Stones played a surprise show at the Warner in 1978.
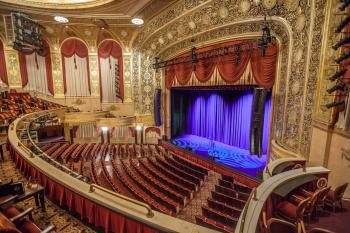
The building was listed as a Washington DC Historic Landmark in May 1983, with an August 1985 amendment that added the theatre’s interior to the listing.
In 1987 local development firm Kaempfer Company bought the theatre, and in 1989 they embarked upon an extensive 3-year $10 million renovation. The theatre reopened on 1st October 1992 with renovated plasterwork, gilding, draperies, replicated central chandelier, and mezzanine boxes rebuilt in their original positions. The re-opening gala was hosted by Shirley MacLaine and Frank Sinatra in what was to be the latter’s final Washington performance.
The theatre, originally built as a combined movie and vaudeville house (vaudeville was originally supplied by the Keith Organization), never had a Stage Left exit – aside from running down 11 steps down into the lobby for the offices above the theatre, which only opened out onto the street – so actors and animal trainers always had to exit Stage Right or spend the rest of the performance “hiding behind curtains” in the Stage Left wing. Following the restoration project completed in 1992, the revamped stage allows actors to exit Stage Left and then return to their Dressing Rooms using a pathway built behind the Orchestra Pit.
In the early 2000s the theatre was managed by Clear Channel. The Warner is currently operated by Live Nation, and it has been the destination for a number of televised events including the BET Honors, So You Think You Can Dance, and the Hispanic Heritage Awards. Many celebrities who have performed at the theatre have been honored on the Warner Theatre Walk of Fame, located in front of the theatre on the sidewalk of 13th St.
The theatre is home to the annual opening ceremony of the National Cherry Blossom Festival  , normally held in mid/late March, which is an artistic celebration of the 1912 gift of trees from Tokyo to Washington, D.C., and an annual tribute to the longstanding friendship between Japan and the United States.
, normally held in mid/late March, which is an artistic celebration of the 1912 gift of trees from Tokyo to Washington, D.C., and an annual tribute to the longstanding friendship between Japan and the United States.
In August 2023 the theatre introduced Rooftop Rendezvous, an exciting new experience on the roof of the Warner Theatre building. With stunning views across downtown DC the two hour pre-show experience was set to include a complementary beverage, service from the bar, DJ/pre-show entertainment, and games.
 Movie, TV & Music Video Appearances
Movie, TV & Music Video Appearances









 How do I visit the Warner Theatre?
How do I visit the Warner Theatre?As of mid-2018 the Warner does not offer tours however special arrangements for access may be possible on a case-by-case basis by emailing the theatre’s administration group  well in advance.
well in advance.
The Warner is a very active venue so you can also check the theatre’s website  for a calendar of events and online booking.
for a calendar of events and online booking.
 Further Reading
Further Reading contains a brief history of the theatre.
contains a brief history of the theatre. which contains a brief history, many historic photographs, and multiple reader comments/anecdotes.
which contains a brief history, many historic photographs, and multiple reader comments/anecdotes. , by Robert Kirk Headley, published by McFarland & Company. ISBN 0786428422.
, by Robert Kirk Headley, published by McFarland & Company. ISBN 0786428422. , by G. Martin Moeller Jr., published by Johns Hopkins University Press. ISBN 9781421402703.
, by G. Martin Moeller Jr., published by Johns Hopkins University Press. ISBN 9781421402703. , by Robert K. Headley and Pat Padua, published by Arcadia Publishing. ISBN 1467129488.
, by Robert K. Headley and Pat Padua, published by Arcadia Publishing. ISBN 1467129488. Technical Information
Technical Information Photos of the Warner Theatre
Photos of the Warner TheatrePhotographs copyright © 2002-2026 Mike Hume / Historic Theatre Photos unless otherwise noted.
Text copyright © 2017-2026 Mike Hume / Historic Theatre Photos.
For photograph licensing and/or re-use contact us here  . See our Sharing Guidelines here
. See our Sharing Guidelines here  .
.
| Follow Mike Hume’s Historic Theatre Photography: |  |
 |