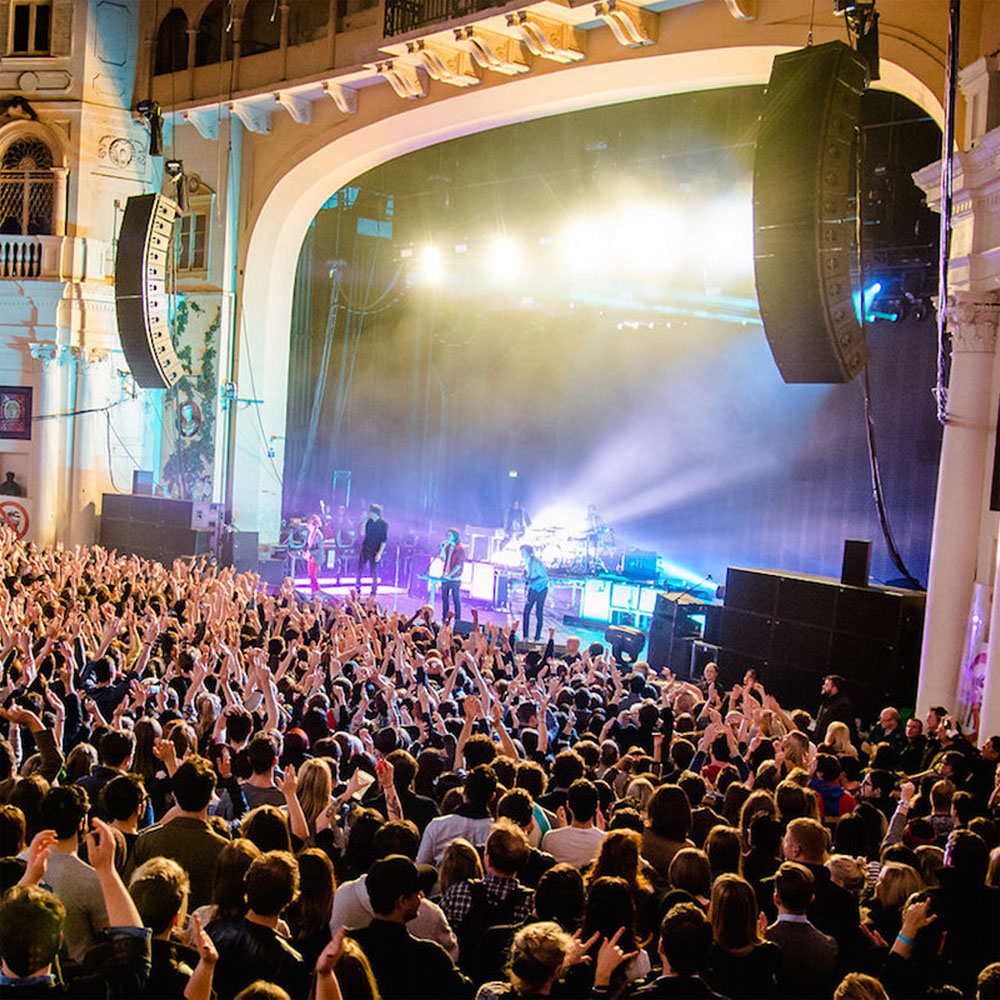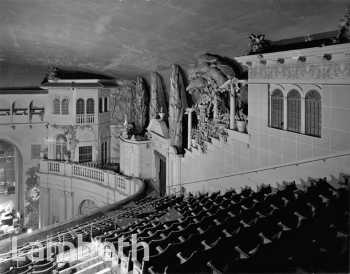
<< Go Back up to Atmospheric Theatres Main Page



The Brixton Astoria opened in August 1929 as a 4,000-seat super-cinema at a reported cost of £250,000. It was the first of the four famous Astoria cinemas to be built, followed by the Astoria Old Kent Road (demolished late 1984), the Astoria Streatham, and the Astoria Finsbury Park, all built in the suburbs of London by independent exhibitor Arthur Segal.

The opening show was the Al Jolson film The Singing Fool (1928)  followed by a variety act, including Heddle Nash and Derek Oldham which was broadcast by the BBC.
followed by a variety act, including Heddle Nash and Derek Oldham which was broadcast by the BBC.
The Astoria was reported as accommodating up to 4,750, although it was more often quoted as being 4,000 seated comfortably. The fully-equipped stage was 40ft (12.2m) deep with adjoining dressing rooms, band rooms, and an orchestra pit. The Compton 3-manual 12-rank organ was inaugurated by George Pattman, and claimed by Compton to be the first organ installation in the United Kingdom with two consoles (one in the orchestra pit and one on the stage).
The Astoria was reported to be England’s first “landscape” cinema. The design followed the trend of the Atmospheric theatre design whereby auditoria were designed to afford patrons the sense of being seated in an exotic garden or courtyard, watching a performance sitting under the night sky with stars twinkling above. The design concept was originated by John Eberson in the United States in the mid-1920s.
An editorial in the London Sentinel of 20th August 1929, following the theatre’s opening, noted that “London has a real American cinema at last”. It went on to say “It is done in the subtle Italian type of architecture, that gives the effect of a garden – in fact, it was exactly like sitting in the open air. [...] There are tall trees along the sides, blue and pink lights twinkle everywhere, and the ceiling of sky blue gives a background to twinkling stars”.
The seats were originally upholstered in green. The gangways were carpeted in a pattern that suggested crazy paving. An observer wrote in the Daily Mirror of 20th August 1929 that their second visit to the theatre (for its opening night) afforded them a view of the main floor from the balcony without any patrons, and they realized that the out-of-doors effect looking down from the balcony was one of an illusion of lawns and stone paths.
“The Stage” newspaper reported that: the lighting effects playing upon the ceiling allowed for morning, noon, and night effects. Cyprus trees flank each side of the proscenium, and the side walls give the appearance of a terraced garden seen through graceful colonnade. On either side are towers, one of which contains the organ. Statues are in the alcoves, which are a feature of the wall decoration. The top of the proscenium is a mediaeval Italian bridge with gates leading to a balcony. From this balcony artistes and chorus will sing. Special attention has been paid to the needs of stage production, and everything possible has been hastened for the presentation of big spectacular shows. The Astoria was notable for the placement of its Projection Booth, slung under the balcony.
The Astoria was taken over by Paramount in December 1930, who would later go on to sell the building along with their other Cinemas, to Odeon in November 1939. Later still the name was changed to the Odeon Astoria, and while under the ownership of the Rank Organization the Astoria was finally closed as a cinema on 29th of July 1972.
In September 1927 the Astoria was converted into a discotheque, known as the “Sundown Centre”. The club was not a success and closed down some four months later. In May 1974 planning permission was sought to demolish the Grade II listed building and replace it with a motor showroom and petrol station. However, the redevelopment scheme was scrapped. The building was kept heated after it closed, and was used as an equipment store by the Rank Organisation.
Being one of the biggest non-arena venues in London, the Academy has been used by many very successful acts. It has also been voted venue of the year twelve times since 1994 in the annual NME Awards. In addition the venue has won the Music Week Award for Venue of the Year several times including 2009.
 Further Reading
Further Reading , the UK’s premier theatre and cinema history website.
, the UK’s premier theatre and cinema history website. .
. .
.Photographs copyright © 2002-2026 Mike Hume / Historic Theatre Photos unless otherwise noted.
Text copyright © 2017-2026 Mike Hume / Historic Theatre Photos.
For photograph licensing and/or re-use contact us here  . See our Sharing Guidelines here
. See our Sharing Guidelines here  .
.
| Follow Mike Hume’s Historic Theatre Photography: |  |
 |