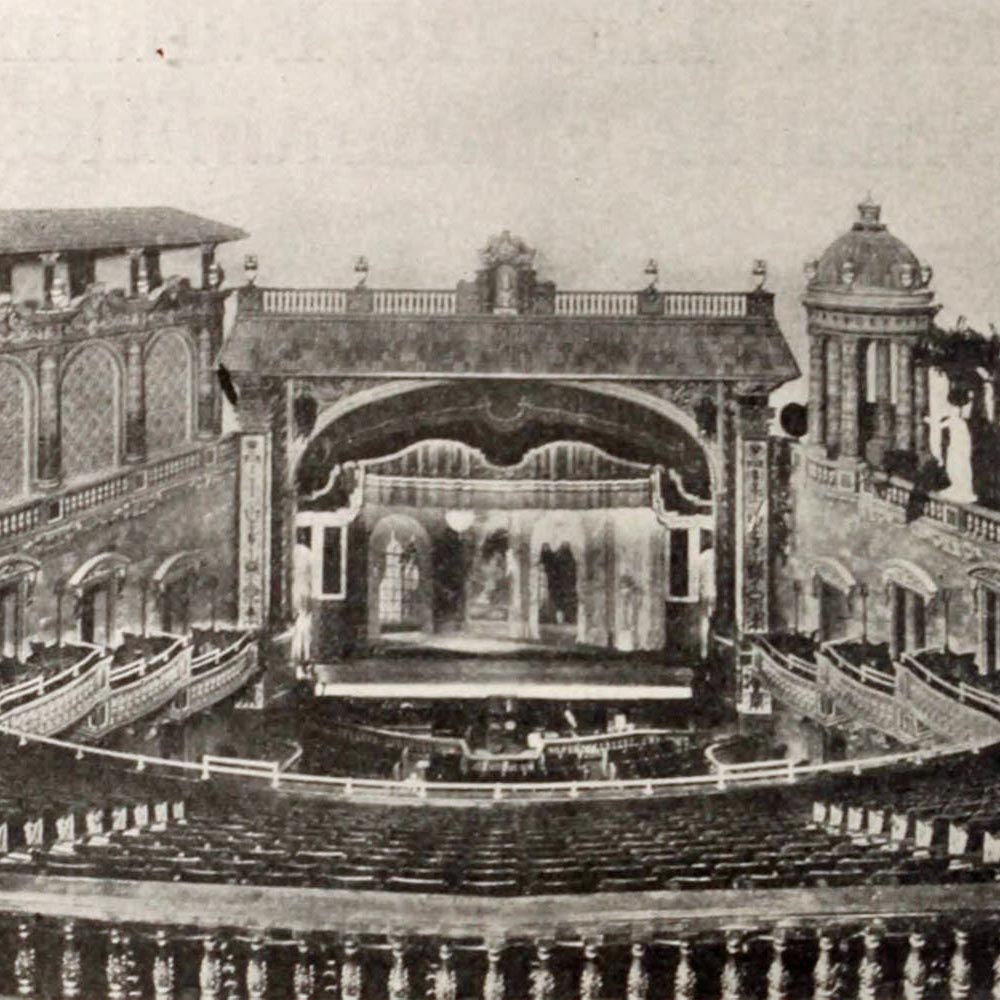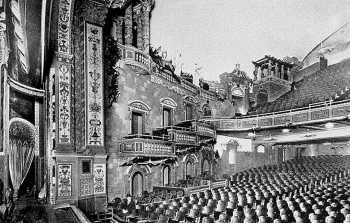
<< Go Back up to Atmospheric Theatres Main Page



Architect John Eberson, building the theatre for Mellie Esperson, declared that the Majestic was the first of a new design of theatres: the Atmospheric Theatre, designed with an Italian garden theme.
The Majestic opened on 29th January 1923 with Larry Semon starring in The Counter Jumper (1922)  plus vaudeville acts on the stage, and Henry B. Walthall appearing in person on the stage in “The Unknown”.
plus vaudeville acts on the stage, and Henry B. Walthall appearing in person on the stage in “The Unknown”.
The theatre was to be the third “Majestic” theatre in Houston and was Houston’s first theatre with air-conditioning. It was owned by the Interstate Theatres Inc. chain (they also owned the Majestic Theatre in Dallas and the Majestic Theatre in San Antonio).
The Majestic followed three theatre designs by Eberson, all of which featured elements that would come to be staples of the Atmospheric theatre style. The first of these proto-Atmospherics was the Majestic Theatre in Dallas, Texas, which featured a smooth and curved plaster ceiling lit with hidden cove lighting, all behind trellis-like ornamental plasterwork. The second proto-Atmospheric was the Indiana Theatre in Terre Haute, Indiana, which exhibits a move towards Moorish styles, with false balconies added to the sidewalls and the organ grilles designed to look like backlit village windows. The third proto-Atmospheric was the Orpheum Theatre in Wichita, Kansas, which featured a cerulean blue sky overhead with twinkling lights for stars, bordered at the sidewalls by faux tiled roofwork and lit with concealed cove lighting.
At the Majestic Theatre, Eberson sought to revive Roman architecture, and so many of the common spaces were termed as Italian Renaissance. The concept of the auditorium was, in Eberson’s own words, “the conception of an Italian garden under the Mediterranean sky, featuring a moonlit night”.
A unique feature of the auditorium was the treatment of the proscenium arch. It was conceived as a triumphal arch supported on columns and roofed with a Roman tile roof and stone balustrade. The arch was shaped by the use of spandrels, and the soffit, or underside, of the heavy tile roof was ornamented with polychrome carvings.
The left side of the auditorium featured an Italian palace façade with a grilled roofed shelter above it, its roof typical of renaissance roofs found in Florence, Italy. On the right side was a terraced roof garden with a small temple building whose cupola was modeled after examples found in Milan. The balustrade of the garden borrowed from palatial architecture found in Venice.
The openings to the boxes represented entrances through the palace garden walls and were stylized as Ponzello arches. The stone gateways which form exits from the auditorium were modeled on those found at the Palace of Gambaro in Genoa.
Eberson stated that the structural features of the interior, designed to represent an exterior, had been cleverly highlighted to make the illusion perfect. The installation of a “very elaborate and special” lighting system made it possible to add to the illusion the deep blue sky; the glowing firebrands and urns resting on doorheads; wall copings; balustrades; slow moving clouds; a stereopticon effect moonrise; twinkling stars; a sunset effect up over the terrace garden; and warming glows coming from the interior of the garden houses, palace interiors, and temple.
The Majestic was a first-run house for its entire life, and was demolished in 1971 to make way for an office building. Historic preservation at the start of the 1970s had not matured enough to put up a big enough fight against the demolition of some historic and significant theatres.
 Further Reading
Further Reading on Cinema Treasures.
on Cinema Treasures. Photos of the Majestic Theatre
Photos of the Majestic TheatrePhoto credits are noted where data was available at the time of inclusion. Photos displayed here may be subject to copyright; refer to our Copyright Fair Use Statement regarding our use of copyrighted media and contact us  with any concerns.
with any concerns.
Photographs copyright © 2002-2026 Mike Hume / Historic Theatre Photos unless otherwise noted.
Text copyright © 2017-2026 Mike Hume / Historic Theatre Photos.
For photograph licensing and/or re-use contact us here  . See our Sharing Guidelines here
. See our Sharing Guidelines here  .
.
| Follow Mike Hume’s Historic Theatre Photography: |  |
 |