

<< Go Back up to Region ‘United Kingdom: outside London’
| Follow Mike Hume’s Historic Theatre Photography: |  |
 |
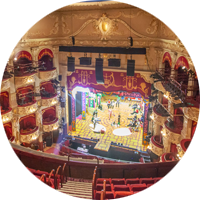
Architects: John D. Swanston (interior), James Davidson (exterior)
First Opened: 8th December 1906 (119 years ago)
Closed for Renovation: 28th August 2022
Anticipated Reopening: August 2026
Status: Closed for refurbishment
Website: capitaltheatres.com/our-venues/kings-theatre 
Telephone: 0131 529 6000 
Address: 2 Leven St, Edinburgh, EH3 9LQ 
Edinburgh’s King’s Theatre, opened in December 1906, was originally built to rival to the city’s Royal Lyceum Theatre, however found a different audience and in 1928 merged with the UK theatre chain managed by impresarios Howard & Wyndham. The King’s is locally known as The Grand Old Lady of Leven Street.

 Detailed Information
Detailed Information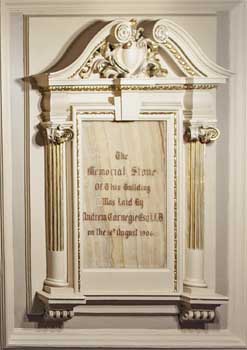
Building commenced in August 1905, the exterior building being designed by James Davidson and the interior being designed by John Swanston. A year after building commenced, Scottish-American industrialist Andrew Carnegie laid the memorial stone, which can still be seen on the landing of the central staircase leading from the main foyer to the Grand Circle bar.
The building’s red sandstone exterior presents a stern appearance, typical of Scottish civic buildings and reflecting Davidson’s signature “Lanarkshire municipal” style. The style is a little out of place amongst Edinburgh’s refined grey sandstone and more classical styles.

The interior design leads from grand foyers/lobbies and staircases – with some superb examples of Edwardian stained glass – into an auditorium of opulence, executed in a luscious Viennese Baroque style and colored with delicate creams and gold. Voluptuous semi-nude caryatids, representing music and the arts, support the three levels of boxes on either side of the proscenium arch with numerous cornucopias, scrolls, trumpet-playing putti, masks, and cartouches completing the heavily-detailed plasterwork throughout the auditorium.
After a final bill of some £70,000, the theatre opened on 8th December 1906 with a lavish production of “Cinderella”. Mr Robert Courtneidge, a well-known theatre manager/producer and playwright of the time, and a native of Edinburgh, produced the spectacle. Local newspaper reports of the opening night were extremely favorable.
The King’s Theatre was built by the Edinburgh Construction Company (Limited), whose chairman Robert C. Buchanan managed the theatre from its opening, however by 1908 it became clear that Buchanan’s company could not pay the second half of the construction bill and so the theatre fell into the hands of William Stuart Cruikshank, the building’s contractor.
William Cruikshank’s son, A. Stewart Cruikshank, took on the role of theatre manager, and the theatre ran successfully under Cruikshank’s management for 20 years. In 1928 the King’s was merged with the Howard & Wyndham Ltd chain of theatres, and A. Stewart Cruikshank became chairman of the group. Cruikshank was regarded as one of the most powerful people in UK theatre industry at the time.
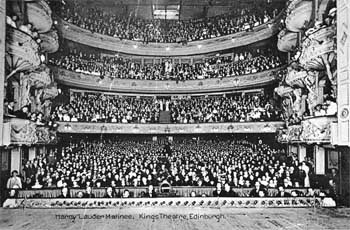
The Cruikshank Room, located at Grand Circle level, was A. Stewart Cruikshank’s office and also the location of Howard & Wyndham Ltd annual shareholder meetings which were deliberately held on Christmas Eve to ensure minimal shareholder intervention.
The theatre was originally equipped with film projection facilities in the form of a “Bioscope Box”, built of concrete and placed behind the Grand Circle promenade. It was likely a late addition as it does not appear on the 1905 plans for the theatre. Two Simplex projectors (bioscopes) created a picture of 18ft by 12ft (5.5m by 3.7m) over an 80ft (24.4m) throw. A 120-horsepower 100-amp generator supplied 80V DC to the projectors and three 30-amp Flood Arcs.
The theatre was also originally fitted with a central vacuum cleaning plant, with taps to all areas of the auditorium, stage, offices, and even the grid/gridiron above the stage!
Portobello-born Harry Lauder was a regular performer on the King’s stage in the 1920s, including at the height of his fame when he was one of the highest paid performers in the world. Lauder was knighted in 1919 for his tireless work organizing entertainment for the troops in the First World War. A plaque, presented by the British Music Hall Society  and located in the foyer of the King’s, commemorates Lauder’s long association with the theatre.
and located in the foyer of the King’s, commemorates Lauder’s long association with the theatre.
The famous Half Past Eight variety shows played the Summer season at the King’s starting in 1934, to capacity audiences with stars including Dave Willis, Harry Gordon, Stanley Baxter, Rikki Fulton, and Jimmy Logan.
When the theatre opened in 1906 it featured an Act Drop painted by noted Scottish scenic artist Mr William Glover. The Edinburgh Evening News of 7th December 1906 reported it thus: “The drop curtain adds to the artistic appearance [of the auditorium]. Mr Wm. Glover has painted upon it a very pretty representation of one of Turner’s landscapes set in a frame which in itself is a thing of beauty”.
William Glover was a noted scenic artist active in Scotland in the early 1900s and his style of landscape painting is similar to Turner’s, however his Scottish and Irish roots, coupled with his already established mastership of Scottish landscape painting, suggest he wouldn’t have copied a Turner painting and, rather, painted one of his own Scottish landscapes. This however is educated conjecture as no photos or further descriptions of the original act drop exist.
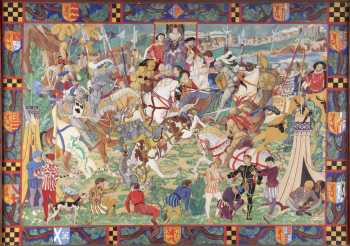
In 1927 a new act drop was commissioned, and it was revealed to audiences on Monday 9th May 1927.
The new act drop was painted by artist Marjorie Rorie Caird who had trained at the Edinburgh College of Art. The composition was titled “The Royal Tournament” and depicted a traditional incident in the history of Edinburgh with Mary, Queen of Scots, presiding over a tournament between the Knights of Scotland and other countries at Greenside Braces (likely present day London Road). On the painting one can easily see buildings on the Royal Mile in the top right (Edinburgh Castle, St Giles’ Cathedral, and Canongate Kirk) with the Palace of Holyroodhouse to the left of Queen Mary.
An act drop was present at the theatre until at least 1930, however further details have been lost to history. It seems likely that Caird’s act drop would’ve been replaced or removed when the theatre underwent significant changes in the early 1950s, of which more details below.
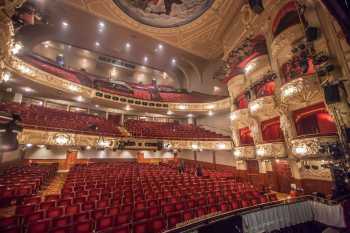
The King’s auditorium currently has two balconies, however it was originally built with three and boasted a seating capacity of 2,500 spread across four levels. In 1951 the Gallery, always uncomfortable but latterly also unsafe, was demolished and the Family/Upper Circle (middle balcony) was re-raked more steeply backwards and extended rear-ward to the upper level of the old Gallery, but set further back from it by knocking through the original rear auditorium wall at Gallery level. This created what is now called the Upper Circle and reduced the overall seating capacity to 1,530. The rear portion of the Upper Circle, behind a broad cross-aisle sweeping across the entire Upper Circle approximately midway, was initially called the Family Circle.
The structural alterations, designed by architects Rowand Anderson, Kininmonth and Paul, lasted 10 months with the theatre being closed from the end of the 1950-51 pantomime “Cinderella” to the start of the 1951-52 pantomime “Puss In Boots”. The theatre was committed to be open for the 1951 International Festival (staged annually in August), however in May 1951 it was regretfully announced that the works would not be completed in time for the Festival, and as such the Upper Circle seating area would be unavailable for Festival audiences (shows continued, using only the main floor and first balcony levels). The theatre later reopened fully on 14th December 1951 with the 1951-52 pantomime “Puss In Boots”.
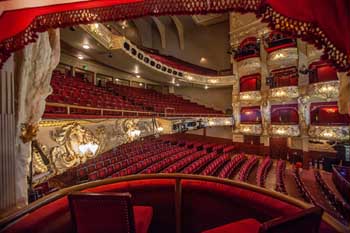
The King’s had undergone some improvements the previous year. In June 1950 the theatre’s original exterior canopy/marquee was removed, replaced with a more modern design in time for the 1950 International Festival. It was noted that the new canopy, replacing the original which had been in place since the theatre’s opening in 1906, would have no stanchions on the street which impeded pedestrians alighting from cabs or taxis, as it would be designed on the “cantilever principle”. The 1950 canopy remains in place to this day although it has been adapted over the years as required.
During the 1950-51 revamp, which included redecoration of the auditorium dome, the auditorium’s grand chandelier was taken down. It mysteriously disappeared, never to be seen again. The replacement, which was in situ until the completion of the repainted dome in 2013, was a poor reflection of the original chandelier. The replacement chandelier now hangs in a bar area of His Majesty’s Theatre in Aberdeen.
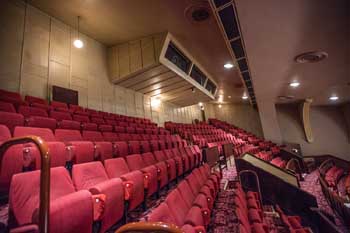
A spotlight booth (followspot box) was added at the rear of the new Upper Circle as part of the 1950-51 revamp, accessed from the attic space above the old Upper Billiard Room. The Dress Circle (lower balcony) was renamed the Grand Circle. The reduction in balconies from three to two explains the large swathes of plain plaster wall that are seen on either side of the auditorium flanking the Upper Circle.
The upper Billiard Room, in the front section of the building and several levels above the entrance lobby/foyer, became redundant with the removal of the Gallery; this was used as office space for some time but is now a rehearsal room. The lower Billiard Room is now the Upper Circle Bar.
In 1958 the original hemp scenery flying system was upgraded to a counterweight system from Hall Stage. The installation was overseen by Rowand Anderson, Kininmonth & Paul, architects for the 1950-51 renovation.
An enclosed box for stage lighting was added to the front of the Upper Circle (a feature commonly known as “auto bins”), extremely sympathetic to the theatre’s Viennese Baroque design, sometime after the 1950-51 revamp and prior to 1973. A similar but smaller box was added to the front of the Grand Circle at a later date.
Sir Sean Connery used to work backstage at the King’s Theatre. In 1951, Sean (then known as Tam) worked as a stagehand and it is alleged that his time at the King’s kindled an interest in the profession. He auditioned for a touring production of South Pacific in 1954 and, now calling himself Sean, landed a small part – and the rest is history. In 1959 Connery returned to the stage of the King’s Theatre, although this time in front of the lights, in a production of “The Seashell”.
By the late 1960s variety theatre was being eclipsed by television across the United Kingdom and so in a bid to secure the venue’s future, the Howard & Wyndham Company came up with a plan in 1968 to sell the King’s Theatre to Edinburgh City Council. The plan was not without precedent; the City Council had previously taken on the Lyceum Theatre from Howard & Wyndham in 1964.
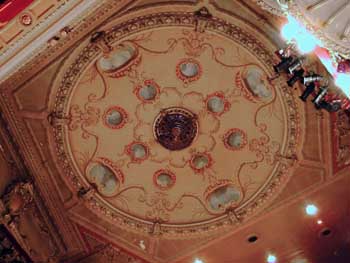
In 1985 the City Council invested in the theatre by renovating and restoring soft furnishings, woodwork, glass, and marblework. An orchestra pit lift was installed yielding a seldom-used extended capacity pit, and cinema-style seating replaced the traditional theatre seats reducing overall capacity to 1,336. At this time a trompe l’oeil painting by William McLaren, harmonious with the auditorium’s decoration and color scheme, was added to the auditorium ceiling’s dome, replacing the 1950s incarnation, which in turn had been painted over the original dome painting.
During the 1985 renovation it was found that a well had been sunk into the ground when the land the theatre is built upon had served as a brewery. The well’s presence necessitated reinforcement works underneath the theatre’s auditorium boxes to prevent foundations from shifting over time – one of the side-walls of the auditorium had been balancing precariously on the edge of the well for 80 years!
In 1998 management of the King’s Theatre was handed-over from the City of Edinburgh to the Festival City Theatres Trust (FCTT), a charitable trust established in 1991 as the Empire Theatre Trust to transform the city’s shuttered Empire Theatre into the renovated and improved Festival Theatre, in order to run the two theatres in harmony and to cut costs by sharing resources.
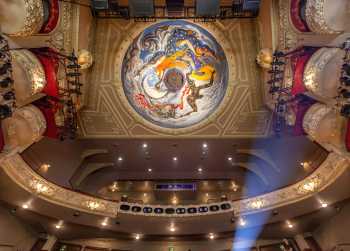
In 2012, further renovations improved the seating at the King’s Theatre (Stalls / main floor and Grand Circle only) with a return to traditional theatre-style seating replacing the cinema-style seating installed in 1985; and fixed antiquated ventilation systems and leaks in the roof, the latter necessitating the re-plastering of large swathes of the auditorium dome.
As the 1985 trompe l’oeil auditorium ceiling dome decoration was not original, Festival City Theatres Trust commissioned Scottish artist John Byrne to design a completely new painting for the recently repaired ceiling dome. The design, completed in 2013, is a vivid and colorful play on duality, light and shade, the sun and the moon, rich in theatrical motifs, and featuring the opening lines from Jacques’ famous monologue in Shakespeare’s As You Like It: “All the world’s a stage”. The design was painted onto the 55ft (17m) high dome in the Summer of 2013 by a team led by scenic artist Kevin Leary, and including John Byrne’s daughter Celie Byrne, and John himself.
The newly-painted dome was revealed on 6th August 2013. Capital Theatres’ website features a special section all about the ceiling dome painting  which includes photos and video.
which includes photos and video.
The safety/fire curtain dates back to at least 1930 and is likely original. Tradition has seen past productions record their time at the King’s on the rear of the safety curtain.
_thumb.jpg)
Another detail not visible to the public is the original paint frame at the rear of the theatre, immediately downstage of the rear fly floor. This allowed scenic artists to paint full-size backdrops without impacting theatre operations, even during performances. The area was originally lit through large open windows on the east-facing sloping roof above, however these were covered-up likely during the war years. There is evidence of a second paint frame on the rear of the stagehouse wall with vertical runners still intact.
The paint frame is not regularly used however it has been used for painting backdrops as recently as 2018. According to the Association of British Theatre Technicians Historical Committee  it is one of only six working paint frames in Scotland.
it is one of only six working paint frames in Scotland.
Other original stage machinery includes a seldom-used Corner Trap, which can be positioned at either Downstage Left or Downstage Right, and a Transformation Drum (more commonly known as a “drum and shaft” mechanism or – now inappropriately – a “Chinaman”) above the grid which was used to control scene changes of flown wings, borders, and backdrops in a coordinated fashion thus achieving a complete change of scene by operating a single mechanism.
In 2018, Festival City Theatres Trust, by this time Scotland’s largest independent theatre organization, was renamed as Capital Theatres, and announced an ambitious £20-25 million redevelopment project to secure the theatre’s future for the next 50-100 years.
It was announced in the January 2019 edition of Light and Sound International  that theatre consultants Theatreplan
that theatre consultants Theatreplan  had been chosen to work alongside architects Bennetts Associates
had been chosen to work alongside architects Bennetts Associates  on the redevelopment of the theatre.
on the redevelopment of the theatre.
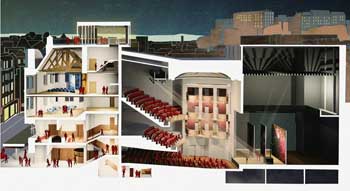
The redevelopment project plans to transform the theatre into an accessible, all-day arts venue with new spaces created for learning and heritage activities as well as hospitality. Backstage, the raked stage will be leveled, the fly tower extended in height, and new scenic flying systems installed. The theatre’s bars and foyers will be overhauled, new dressing rooms and wardrobe facilities created, a new street-level café-bar opened up, and a new education studio built. The project aims to increase the theatre’s annual visitor count by 50%. Scottish actors Brian Cox, Bill Paterson, the late playwright John Byrne, author Ian Rankin, and pantomime stars Grant Stott, the late Andy Gray, and Allan Stewart all lended their support to the project.
In March 2020, Capital Theatres announced that the redevelopment of the King’s, due to break ground in September 2021, would go on hold due to the impact of the Covid-19 pandemic. Dame Joan Stringer, chair of the board of Capital Theatres, noted “What is absolutely clear is that we all remain committed to delivering on our plans to redevelop the King’s into a modern venue, celebrating its rich heritage whilst sustaining it for future generations of enjoyment. We are, however, realistic and recognise that the current situation will affect our ability to deliver the project in our current timescales. The redevelopment works were due to start in September 2021, completing in Summer 2023. We have therefore taken the difficult decision to pause the project, and are exploring the potential of starting the project 12 months later, in September 2022”.
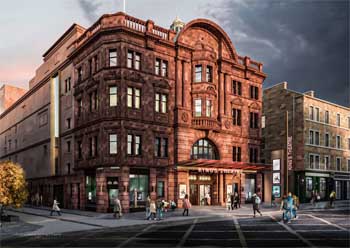
In early October 2020 the planning application for the redevelopment project was approved by the City of Edinburgh, moving the project into “shovel ready” status.
In late October 2020 Capital Theatres was awarded £500,000 by the Scottish government, on top of £250,000 from Creative Scotland awarded through the Performing Arts Venue Relief Fund. Capital Theatres’ financial savings over the years, long-term planned to finance the King’s refurbishment project, put them into a ridiculous “double jeopardy” situation which meant they were initially ineligible for emergency funding due to the Covid-19 pandemic given their saved-up cash reserves.
Click here to find out more about the King’s redevelopment project  , in a video hosted by King’s panto regular, and Edinburgh native, Grant Stott.
, in a video hosted by King’s panto regular, and Edinburgh native, Grant Stott.
The theatre closed on 28th August 2022 with the final performance of the 2022 Edinburgh International Festival production of “Walking With Ghosts” starring Gabriel Byrne. Following the curtain call Mr Byrne delivered a stirring and heartfelt speech which you can watch on YouTube here  .
.
In January 2023, having raised £26 million to fund the project, Capital Theatres announced  that the theatre had 35 days to close a funding gap of £8.9 million, following the City of Edinburgh’s failed application for the UK government’s Levelling Up fund. The funding gap arose from increased inflation and the increased cost of construction post-Covid, and delaying the project further would result in spiraling and unpredicted costs. In late February 2023 it was announced
that the theatre had 35 days to close a funding gap of £8.9 million, following the City of Edinburgh’s failed application for the UK government’s Levelling Up fund. The funding gap arose from increased inflation and the increased cost of construction post-Covid, and delaying the project further would result in spiraling and unpredicted costs. In late February 2023 it was announced  that the funding gap had been essentially closed, with 95% of funding in place.
that the funding gap had been essentially closed, with 95% of funding in place.
In April 2024, at the project’s halfway point, progress photos  and a progress video
and a progress video  were released.
were released.
In the Fall/Autumn of 2024 it was announced that multiple factors meant that the renovation project would be extended, with a provisional reopening of the King’s Theatre in Spring 2026.
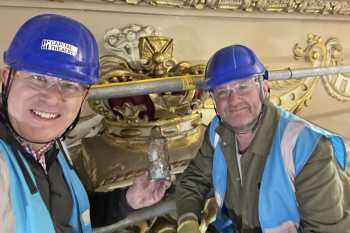
In December 2024, while on a hard hat tour of the theatre, Mike Hume (author of this website and ardent King’s supporter) discovered a message in a bottle which had been hidden in plain sight for over 118 years within the ornate plaster King’s crown above the centre of the theatre’s proscenium arch. A tantalising glimpse of the writing on the paper within the bottle revealed what was hoped to be a date: 1906, and perhaps the word “October” prepending it. However, with various institutions closed for the festive period and the way the bottle was sealed, it became several months until the bottle’s contents could be revealed.
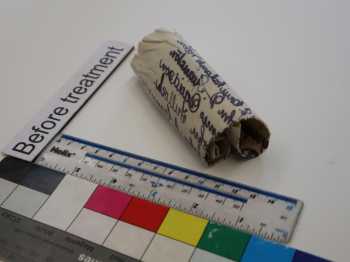
The extraordinary find turned out to be a list of contractors who worked on the theatre such as the architects (already well known) but also the lesser-known and unknown professionals such as draftsmen and plasterers. It was clear that the craftsmen who built the theatre were so proud of their work that they felt compelled to mark it with something that would be long-lasting and hopefully seen again sometime in the future. That hope has now been realised. You can read more about the remarkable story here.
In early July 2025, Capital Theatres announced  the launch of The People’s Archive
the launch of The People’s Archive  , a digital exhibition that celebrates the rich history and cultural legacy of the King’s Theatre. The archive offers free online access to a wide selection of archival materials from the King’s Theatre spanning more than a century of history. The ambitious heritage project is supported by the National Lottery Heritage Fund
, a digital exhibition that celebrates the rich history and cultural legacy of the King’s Theatre. The archive offers free online access to a wide selection of archival materials from the King’s Theatre spanning more than a century of history. The ambitious heritage project is supported by the National Lottery Heritage Fund  and Historic Environment Scotland
and Historic Environment Scotland  . Click here
. Click here  to visit the archive, and remember that new articles are constantly being added!
to visit the archive, and remember that new articles are constantly being added!
On 18th November 2025 Capital Theatres  announced that the reopening of the King’s Theatre was scheduled in August 2026 for the Edinburgh Festival, followed by Chariots of Fire
announced that the reopening of the King’s Theatre was scheduled in August 2026 for the Edinburgh Festival, followed by Chariots of Fire  in mid-September 2026.
in mid-September 2026.
In mid-January 2026 it was announced  that the King’s Theatre had been awarded an extra £2.5 million from the Scottish Government. Independent Lothian MSP – and King’s supporter – Jeremy Balfour lobbied for the additional funding, noting it would make up the project’s shortfall and mean the theatre would be able to reopen debt-free.
that the King’s Theatre had been awarded an extra £2.5 million from the Scottish Government. Independent Lothian MSP – and King’s supporter – Jeremy Balfour lobbied for the additional funding, noting it would make up the project’s shortfall and mean the theatre would be able to reopen debt-free.
The new auditorium seating capacity will be 1,063, or with box seats sold will be 1,087 (box seating is not sold for all productions visiting the theatre). There will be 471 seats in the Stalls (main floor level), 320 seats in the Dress Circle (first balcony) and 272 seats in the Upper Circle (top balcony). Only the three lower boxes on each side will be available for seating. Each box seats up to four, totaling 24 additional seats in the boxes. There are eight pairs of Wheelchair-and-Companion seats that will be located in the front, middle, and rear Stalls as well as the middle of the Dress Circle.
A final, personal, word: the King’s Theatre in Edinburgh is the theatre which piqued Historic Theatre Photos’ founder Mike Hume’s interest in all things theatre, and led to the development of this website!
 Movie, TV & Music Video Appearances
Movie, TV & Music Video Appearances Listed/Landmark Building Status
Listed/Landmark Building Status (14th December 1970)
(14th December 1970) How do I visit the King’s Theatre?
How do I visit the King’s Theatre?Tours are on hiatus while the building is closed for refurbishment.
 Further Reading
Further Reading , the premier Music Hall and Theatre History website in the UK.
, the premier Music Hall and Theatre History website in the UK. includes a brief history of the theatre in addition to events listings and online booking including for theatre tours.
includes a brief history of the theatre in addition to events listings and online booking including for theatre tours. contains some additional information plus photos of the theatre not available elsewhere.
contains some additional information plus photos of the theatre not available elsewhere. , an online digital exhibition that celebrates the rich history and cultural legacy of the King’s Theatre (launched 4th July 2025).
, an online digital exhibition that celebrates the rich history and cultural legacy of the King’s Theatre (launched 4th July 2025). is a 7-minute film on YouTube documenting the re-painting of the theatre’s dome in July 2013.
is a 7-minute film on YouTube documenting the re-painting of the theatre’s dome in July 2013. , which contains some great footage and information on the theatre in addition to looking at its future.
, which contains some great footage and information on the theatre in addition to looking at its future. shot on location at the King’s poking gentle fun at working Front of House in a theatre.
shot on location at the King’s poking gentle fun at working Front of House in a theatre. .
. .
. which includes photos and video.
which includes photos and video. published in late 2020 by Capital Theatres with voiceover by Grant Stott, including 360-degree views backstage from the Fly Floor, Paint Frame, understage, and Electrics Dept workshop.
published in late 2020 by Capital Theatres with voiceover by Grant Stott, including 360-degree views backstage from the Fly Floor, Paint Frame, understage, and Electrics Dept workshop. , a long-form photo article published by The Guardian in February 2023, the result of photographer Anneleen Lindsay
, a long-form photo article published by The Guardian in February 2023, the result of photographer Anneleen Lindsay  spending 1 year documenting the building and those who work there behind the scenes.
spending 1 year documenting the building and those who work there behind the scenes. .
. , by Bruce Peter, published by Polygon. ISBN 0748662618.
, by Bruce Peter, published by Polygon. ISBN 0748662618. , by Victor Glasstone, published by Harvard University Press. ISBN 0674935918.
, by Victor Glasstone, published by Harvard University Press. ISBN 0674935918. , by Jack Gillon, published by Amberley Publishing. ISBN 9781445654607.
, by Jack Gillon, published by Amberley Publishing. ISBN 9781445654607. , by Christopher Brereton, David F. Cheshire, John Earl, Victor Glasstone, lain Mackintosh, and Michael Sell, published by John Offord (Publications) Limited. ISBN 0903931427.
, by Christopher Brereton, David F. Cheshire, John Earl, Victor Glasstone, lain Mackintosh, and Michael Sell, published by John Offord (Publications) Limited. ISBN 0903931427. , by John Earl & Michael Sell, published by A&C Black. ISBN 0713656883.
, by John Earl & Michael Sell, published by A&C Black. ISBN 0713656883. Technical Information
Technical Information Photos of the King’s Theatre
Photos of the King’s TheatrePhotographs copyright © 2002-2026 Mike Hume / Historic Theatre Photos unless otherwise noted.
Text copyright © 2017-2026 Mike Hume / Historic Theatre Photos.
For photograph licensing and/or re-use contact us here  . See our Sharing Guidelines here
. See our Sharing Guidelines here  .
.
| Follow Mike Hume’s Historic Theatre Photography: |  |
 |