

<< Go Back up to Region ‘United Kingdom: outside London’
| Follow Mike Hume’s Historic Theatre Photography: |  |
 |
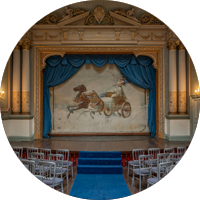
Architects: A. Bucknall and Jennings, Henry Irving (consultant)
Official Opening: 12th July 1891 (134 years ago)
Informal Opening: 21st August 1890 (135 years ago)
Former Names: Patti Theatre
Website: www.craigynoscastle.com 
Telephone: 01639 730725 
Address: Brecon Rd, Craig-y-Nos, Swansea SA9 1GL 
The Patti Theatre opened in August 1891, built as a private home theatre for opera diva Adelina Patti at Craig-y-Nos Castle in Powys, Wales. Madame Patti intended her opera house to be a miniature version of La Scala in Milan. Today, it remains largely as built in 1891 and is one of only a handful of Grade I listed theatres in England and Wales.

 Detailed Information
Detailed InformationCraig-y-Nos Castle was designed by prolific architect Thomas H. Wyatt, who coincidentally redesigned the Adelphi Theatre in London in 1858. The castle was built in the early 1840s by Captain Rhys Davies Powell; the Powell family sold the estate in 1875. Adelina Patti, who was known in her later years as Baroness Cederström, purchased the castle and grounds for £3,500 in 1878 to develop it as her own private estate. Craig-y-Nos translates to “Rock of the night”.
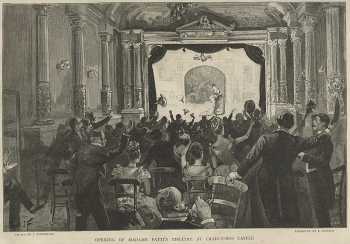
Madame Patti (1843-1919) was an Italian opera singer, the daughter of Italian tenor Salvatore Patti and soprano Caterina Barilli. According to Wikipedia  , Patti remains one of the most famous sopranos in history owing to the purity and beauty of her lyrical voice and the unmatched quality of her bel canto technique. At the height of her career, Madame Patti commanded $5,000 per night which she insisted was paid in gold. Her contracts stipulated that her name be top-billed and printed larger than any other name in the cast.
, Patti remains one of the most famous sopranos in history owing to the purity and beauty of her lyrical voice and the unmatched quality of her bel canto technique. At the height of her career, Madame Patti commanded $5,000 per night which she insisted was paid in gold. Her contracts stipulated that her name be top-billed and printed larger than any other name in the cast.
With her second husband, the French tenor Ernesto Nicolini, Patti built a private theatre at the castle, along with other major improvements to the property such as much expanded guest accommodation, a conservatory/winter garden, and a clock tower. The castle was one of the first private residences in Britain to have electricity. It was also noted (in the newspaper The Queen of November 1889) that Madame Patti kept a pair of kangaroos at the castle, brought home from one of her professional tours.
The Patti Theatre was a private opera theatre that Patti intended to be her own miniature version of La Scala in Milan, and was based upon Wagner’s opera house at Bayreuth: the Bayreuth Festspielhaus. Through the involvement of Henry Irving, the theatre also incorporated features of the Theatre Royal, Drury Lane in London.
The 150-seat theatre was designed by Swansea architect firm A Bucknall and Jennings with input from actor-manager Sir Henry Irving. Decoration was by the famous London plasterers Jackson and Sons of Kensington. The theatre was informally opened on 21st August 1890 with a performance of the comic opera “The Coastguard” composed by Mr W.F. Hulley, with a libretto by Carl Morganwg, and played by the St. David’s Amateur Operatic Society of Swansea. The same opera had been performed at Craig-y-Nos Castle in 1889 at the request of Madame Patti, and it was following that performance that Madame Patti resolved to build a theatre at Craig-y-Nos.
The auditorium was an homage to Patti. The stunning act drop – which is still intact – features Patti riding in a chariot pulled by two horses, playing the titular character Semiramide from Rossini’s opera. The sides of the act drop feature notable roles which Madame Patti had played.
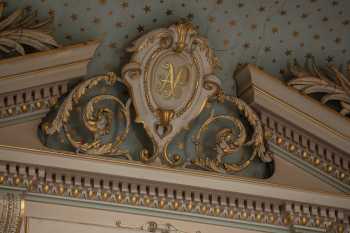
The centerpiece of the auditorium features the name of Patti’s favorite composer, Rossini, surmounted by Madame Patti’s monogram. Around the walls of the auditorium are featured the names of other composers such as Mozart, Verdi, Auber, Gounod, Donizetti, and other composers of operas in which Madame Patti had sung.
The auditorium was originally decorated in pale blue, cream, and gold wall panels. The theatre originally featured a shallow gallery, long since removed, where Madame Patti’s house staff would sit, enabling them to enjoy the performance but keeping them separated from the high society guests.
The auditorium floor retains its original feature of being adaptable for theatrical performance, wherein the floor is sloped toward the stage, and use as a ballroom where the floor is level. The main area of the auditorium floor is hinged at its rear end; by adjusting two screwjacks under the floor just in front of the stage, the floor may be tilted from level position for use as a ballroom, into a raked position (sloping toward the stage) for theatrical use.
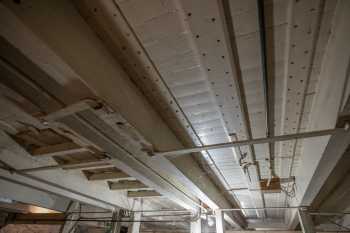
The theatre features a fly tower and working substage (now substantially cleared) following the English Wood Stage design featuring traps, cuts, bridges, and sloats. Original capstan mechanisms are still used to raise/lower the historic act drop and to open/close the blue swagged curtains (modern material but which somewhat mimics the original peacock blue silk swagged house curtain). Scenery is flown and secured using the original wooden grid and cleats along the rails of the fly floors at either side of the stage.
Under the stage, still in situ, are a number of cuts for bridges and sloats. These are likely the design features recommended by Henry Irving and were in line with the general design of UK theatre stages at the time, known as the English Wood Stage. All other understage machinery has been removed and the remining wood painted a light shade of grey, likely dating from the building’s conversion to a hospital in the early 1920s.
There is not much evidence of use from the remaining understage machinery however close inspection was not possible at the time of writing, and the topside of the stage floor has since been covered with a hardboard/masonite floor covering that prevents inspection. That said, contemporary reports from the theatre’s opening note that “extensive stage machinery” was originally installed.
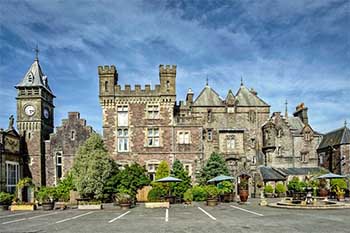
The theatre was listed at Grade I status – the highest possible listing status – in 1985 for its outstanding architectural character and extreme rarity as a private theatre attached to a country house. It is one of only nine Grade I listed theatres in England and Wales  .
.
Following Madame Patti’s death in 1919, in March 1921 the castle and grounds were sold to the Welsh National Memorial Trust for £11,000, and the castle was reconstructed as a sanatorium for the treatment of tuberculosis called the Adelina Patti Hospital.
In 1959 the castle and surrounding buildings became a hospital for the elderly. The hospital ultimately closed as a hospital in late March 1986.
In 1988 the castle was sold to a consortium and was reopened as an events venue after a period of repair and restoration.
Wendy Rae Waszut-Barrett, PhD  has written extensive research based upon her visit to the Adelia Patti Theatre:
has written extensive research based upon her visit to the Adelia Patti Theatre:




Craig-y-Nos Castle  is now a popular events and wedding venue, in addition to having been used as a filming location on multiple occasions.
is now a popular events and wedding venue, in addition to having been used as a filming location on multiple occasions.
 Movie, TV & Music Video Appearances
Movie, TV & Music Video Appearances . Features as the “haunted theatre”.
. Features as the “haunted theatre”. . Series 4, Episode 2: Craig-y-Nos Castle (2004)
. Series 4, Episode 2: Craig-y-Nos Castle (2004)  .
. . Series 2, Episode 2: “Tooth and Claw” (2006). Although the theatre is not featured, Craig-y-Nos Castle features extensively.
. Series 2, Episode 2: “Tooth and Claw” (2006). Although the theatre is not featured, Craig-y-Nos Castle features extensively. Listed/Landmark Building Status
Listed/Landmark Building Status (14th March 1985)
(14th March 1985) How do I visit the Adelina Patti Theatre?
How do I visit the Adelina Patti Theatre?There are no formal tours of the theatre, however, members of staff at the hotel are more than happy to show guests and visitors the theatre.
 Further Reading
Further Reading : Part One (the theatre)
: Part One (the theatre)  , Part Two (Stage Scenery)
, Part Two (Stage Scenery)  , Part Three (Scenic Artist Walter Hann)
, Part Three (Scenic Artist Walter Hann)  , and Part Four (D.T. White and the Adelina Patti Theatre Act Drop)
, and Part Four (D.T. White and the Adelina Patti Theatre Act Drop)  .
. on Wikipedia, including details of the theatre.
on Wikipedia, including details of the theatre. on the UK Theatres Trust
on the UK Theatres Trust  website.
website. on the Arthur Lloyd website
on the Arthur Lloyd website  , the UK’s premiere musical hall and cinema website.
, the UK’s premiere musical hall and cinema website. from Encyclopedia.com.
from Encyclopedia.com. Photos of the Adelina Patti Theatre
Photos of the Adelina Patti TheatrePhotographs copyright © 2002-2026 Mike Hume / Historic Theatre Photos unless otherwise noted.
Text copyright © 2017-2026 Mike Hume / Historic Theatre Photos.
For photograph licensing and/or re-use contact us here  . See our Sharing Guidelines here
. See our Sharing Guidelines here  .
.
| Follow Mike Hume’s Historic Theatre Photography: |  |
 |