

<< Go Back up to Region ‘California (outside Los Angeles and San Francisco)’
| Follow Mike Hume’s Historic Theatre Photography: |  |
 |
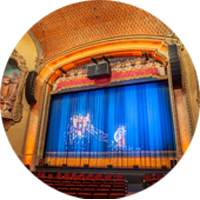
Architect: William H. Wheeler
First Opened: 28th March 1924 (101 years ago)
Reopened as El Teatro Balboa: 5th December 1930
Reopened: 19th January 2008
Former Names: El Teatro Balboa
Website: www.sandiegotheatres.org 
Telephone: (619) 564-3000 
Address: 868 4th Ave, San Diego, CA 92101 
Opened in 1924 as a vaudeville theatre and movie palace, the Balboa was designed in several Spanish styles popularized by San Diego’s 1915-16 Panama-California Exposition. Following an extended period of closure starting in the 1980s, the Balboa underwent an extensive renovation and reopened in 2008.

 Detailed Information
Detailed Information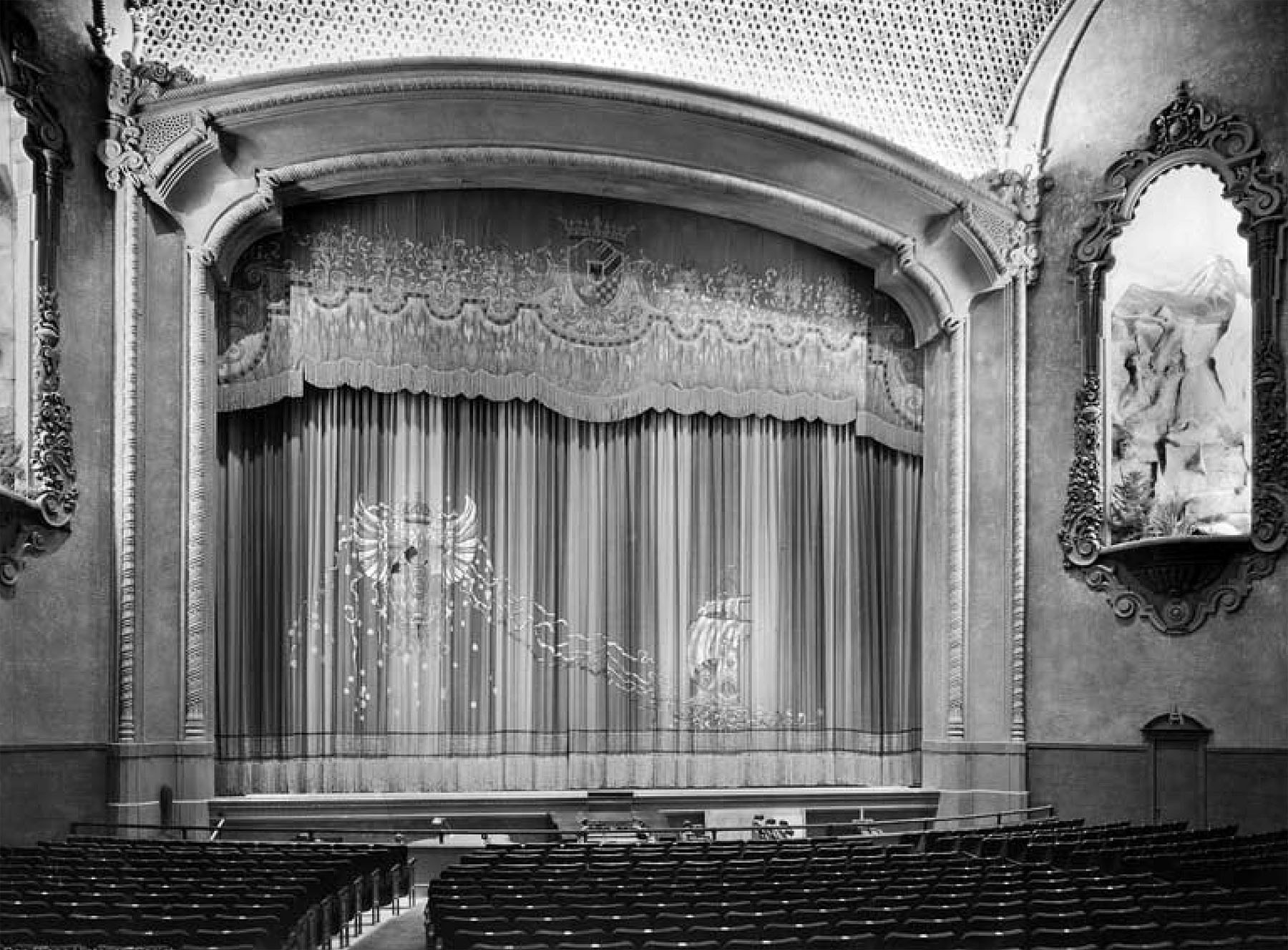
The Balboa Theatre was named for the Spanish explorer Vasco Nuñez de Balboa, the first European to discover the Pacific Ocean in 1513. Built by Robert (Bob) E. Hicks, the building and theatre were designed in a blend of Mediterranean Classicism, Moorish, and Spanish Revival styles by architect William H. Wheeler, who had previously designed the Angelus Temple in Los Angeles earlier in the 1920s. Interior decoration was by Anthony Heinsbergen’s Los Angeles-based interior decorating company.
Wheeler, being an accomplished musical performer in his own right, was familiar with entertainment and the arts. It is claimed that some enhancing features of the Balboa Theatre, such as a generously-sized Orchestra Pit, a large number of dressing rooms, and very good acoustics, were down to Wheeler’s familiarity with the demands of live entertainment and performance.
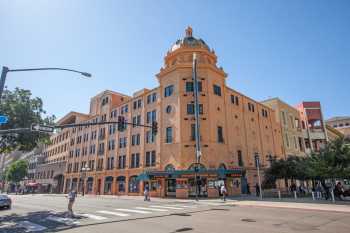
The enclosing Balboa Theatre Building would be described in modern terms as a multi-use building. In addition to the theatre there were retail stores at street level along one side (4th St), with four levels of elevator-accessible office space above them. The office space was commandeered by the U.S. Navy during Word War II for use as SRO accommodation. The old office space is now utilized as office, support, and event space for the theatre.
The exterior of the building fronts onto 4th St on the edge of the Gaslamp Quarter to the east, and Horton Plaza to the north. The focal point of the five-story exterior is the octagonal tower on the building’s northeastern corner which features a [non-original] marquee and vertical sign, both taking advantage of the corner location by being visible from three of the four cardinal directions.
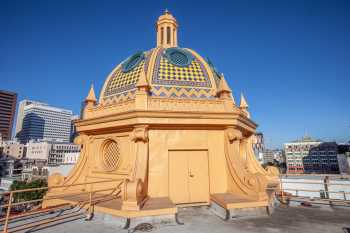
The top of the octagonal tower is capped with a polychrome tiled dome, itself almost three stories high and clearly taking cues from the Spanish Revival theme of Exposition Park’s California Tower. Be sure to scroll down to see photos from inside the dome and its normally secret interior!
Moving inside, the original entrance/ticket lobby at the bottom of the octagonal tower was originally open to the street, but was later converted to an indoor space. The floor features an original mosaic with one of three images throughout the theatre of Balboa’s 16th century sailing ship (the others are a metal miniature ship atop the exterior vertical sign, and the ship depicted on the theatre’s grand drape). Doors featuring deep glass engravings separate the exterior lobby from the main lobby at the rear of the main floor seating.
Both exterior and interior lobbies were extensively altered in the 1950s, with a drop ceiling being introduced to the exterior lobby in the name of “modernization”, and major changes to the interior lobby to accommodate Concessions stands. Several rows of seats at the rear of the auditorium were removed to expand the lobby. Engraved glass windows in the original dividing wall between the lobby and auditorium were removed or plastered over, and a Hot Dog stand replaced one of the staircases to the upper level. The main lobby is small for the theatre’s size and the balcony-level lobby is considered as an equal circulation space however is still small.
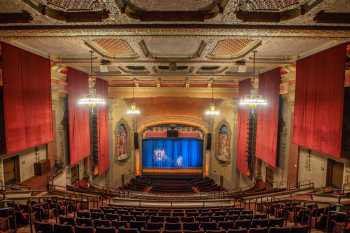
The auditorium originally accommodated 1,534 patrons, with 75% of those on the main floor and 25% in the balcony. By contrast the current seating capacity is 1,339 (reduced by 28 seats when the Orchestra Pit is in use) with 811 (60%) on the main floor and 528 (40%) in the balcony.
The auditorium has a fine coffered ceiling, regularly-placed pilasters leading up to clear span beams crossing the auditorium ceiling, and a heavy high-level cornice reinforcing the rectilinear treatment of the walls and ceiling. The sum of all these parts was intended to suggest a beautiful Persian rug on the ceiling and panels of rich tapestry on the side walls. Notably unique features are the Islamic-themed open plaster fret work directly above the proscenium which screens the organ chambers above, and the 28ft-high (8.5m) waterfalls flanking the proscenium arch, allegedly designed to assist with air-cooling the auditorium.
The San Diego Union of 28th March 1924 described the waterfalls as follows: “The feature of the interior decoration of the Balboa is said to be unique, is the replica of world famous water falls, created by falling water and the superb lighting effects of the showhouse. For these two immense grottoes, nearly 30 feet high have been built into the walls on either side of the proscenium arch. The lights will play upon the water, which tonight will represent cascades, during intermissions, providing charming diversion”. Although noted as being “world famous water falls”, information is yet to come to light regarding which waterfalls they represent. Another theatre which featured waterfalls within the auditorium, purportedly to assist with air cooling, was His Majesty’s Theatre in Perth, Australia.
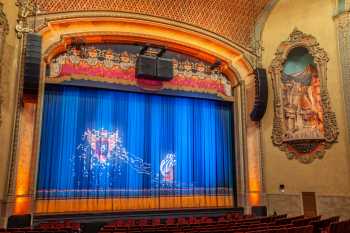
Another notable feature, although not unique, was the Title Curtain which had the appearance of a silver sheet perforated by green holes. The curtain cost $3,000 (just over $46,000 adjusted for 2020) and was demonstrated to the opening night audience, causing them to frequently applaud at the “particularly lovely” combination of colors: “the beautiful metallic cloth curtain seemed to stand at one moment like a rocky precipice, then to change to a blue ice wash, then a scintillating screen of crimson fire as the lights played a color symphony over its lustrous surface”.
Opening night at the Balboa Theatre featured nationally-known acts such as the Fanchon & Marco Sunkist Beauties. The movie industry was represented by stars Conway Tearle and Corinne Griffith who put in personal appearances.
By 1930, Bob Hicks, the theatre’s original builder, was looking into different business ventures and ultimately left the Balboa. Fox West Coast Theatres surveyed the theatre and noted that “The stage portion [...] is quite large and completely equipped for presenting stage performances should they be desired”, not surprising given the Balboa was primarily designed as a legitimate theatre which could also accommodate the screening of movies.
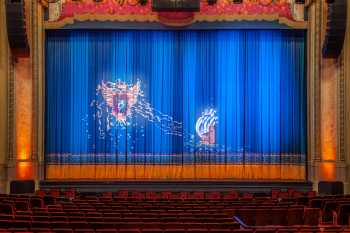
Fox West Coast took over, and after approximately two weeks of “extensive alterations” reopened the theatre on 5th December 1930 under the new name of El Teatro Balboa, “a de luxe Spanish talking picture theatre”, to be operated in the same fashion of the big motion pictures houses of Mexico City. The theatre featured live vaudeville and movies accompanied by orchestra and organ. Upgrades included wiring for sound with a Western Electric sound system, new projection equipment, the addition of a new neon marquee at street level, and the addition of the four extant Spanish-themed chandeliers within the auditorium.
In 1946 National Theatres Corporation took over operations. It is unclear if the name reverted to the Balboa Theatre at this time. The SRO housing (converted offices) continued in use as the Balboa Hotel until the mid-1960s.
In 1959 the theatre was sold to Service Auto Parts, et al., in anticipation of demolition. Initial salvage took place with marble and other fixtures being removed, along with the marquee and vertical sign. In early 1960 the theatre was purchased by the Russo family of San Diego to save it from demolition, and reopened as an “action movie” theatre. Balcony seating was removed to avoid the need to meet Union requirements on the number of projectionists required based on the amount of seats.
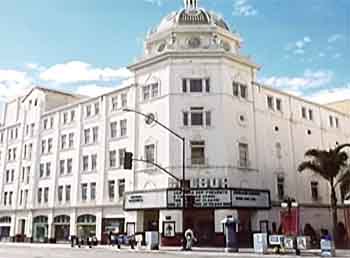
In 1972 the Balboa Theatre was designated as a City of San Diego historic landmark. Five years later in 1977 the City Council voted unanimously to apply to add theatre to the National Register of Historic Places, as part of the designation of the Gaslamp Quarter, however the theatre was specifically exempted from the application by the San Diego City Center Development Corporation (CDCC), who went on to consider plans to gut the theatre for commercial space, intending to strip the interior and build four floors of retail space.
The theatre was not renovated when the new Horton Plaza Shopping Center next door took shape in 1985, and was subsequently acquired by the City of San Diego’s Redevelopment Agency by eminent domain in November 1985. The City condemned the property and closed it in early 1986.
In 1996 the theatre was added in its own right to the National Register of Historic Places, due in no small part to the efforts of the Balboa Theatre Foundation, a non-profit which had been set up around ten years prior, initially as the Save Our Balboa Organization, to fight for the theatre’s preservation.
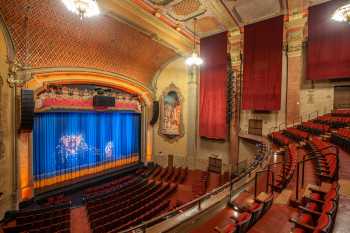
Following the addition of the theatre to the National Register of Historic Places, in October 2002 the CCDC U-turned on their prior position and committed to funding a complete restoration of the theatre, which began in 2005. The $26.5 million project engaged the services of restoration architect firm Westlake Reed Leskosky. One of their noted restoration elements was to design in 1,513 seats, to keep in mind Balboa’s discovery date of the Pacific. The exterior vertical sign and marquee were recreated based upon historic photographs.
In 2008 the theatre reopened after having been closed to the public for over 22 years. Mayor Jerry Sanders used the restored theatre to deliver his State of the City address on 10th January 2008, and public performances began the next day on 11th January 2008.
In Summer 2023 it was reported  that San Diego Theatres had the exterior of the theatre repainted in historically inaccurate colors. The exterior had previously been painted in a mustard / burnt orange color in 2008, following historical research by preservationist firm Heritage Architecture and Planning
that San Diego Theatres had the exterior of the theatre repainted in historically inaccurate colors. The exterior had previously been painted in a mustard / burnt orange color in 2008, following historical research by preservationist firm Heritage Architecture and Planning  . The ochre-to-white color change was described by San Diego Theatres as a “color transformation” meant to “invigorate the theatre’s façade” ahead of its 100th anniversary in March 2024.
. The ochre-to-white color change was described by San Diego Theatres as a “color transformation” meant to “invigorate the theatre’s façade” ahead of its 100th anniversary in March 2024.
The Balboa’s original 4-manual, 31-rank organ (Opus 14568, built by the Robert Morton Organ Company) was moved to Copley Symphony Hall in San Diego in 1929. The Balboa now houses a 4-manual, 23-rank Wonder Morton organ which made its debut performance on 27th September 2009. It is one of only five “Wonder” models that the Robert Morton Organ Company built for the Loew’s “Wonder” Theatres in four of the five boroughs of New York, plus Jersey City, in the 1920s. Most elements of the Balboa’s organ were originally installed in Loew’s Valencia Theatre in Queens, New York, NY.
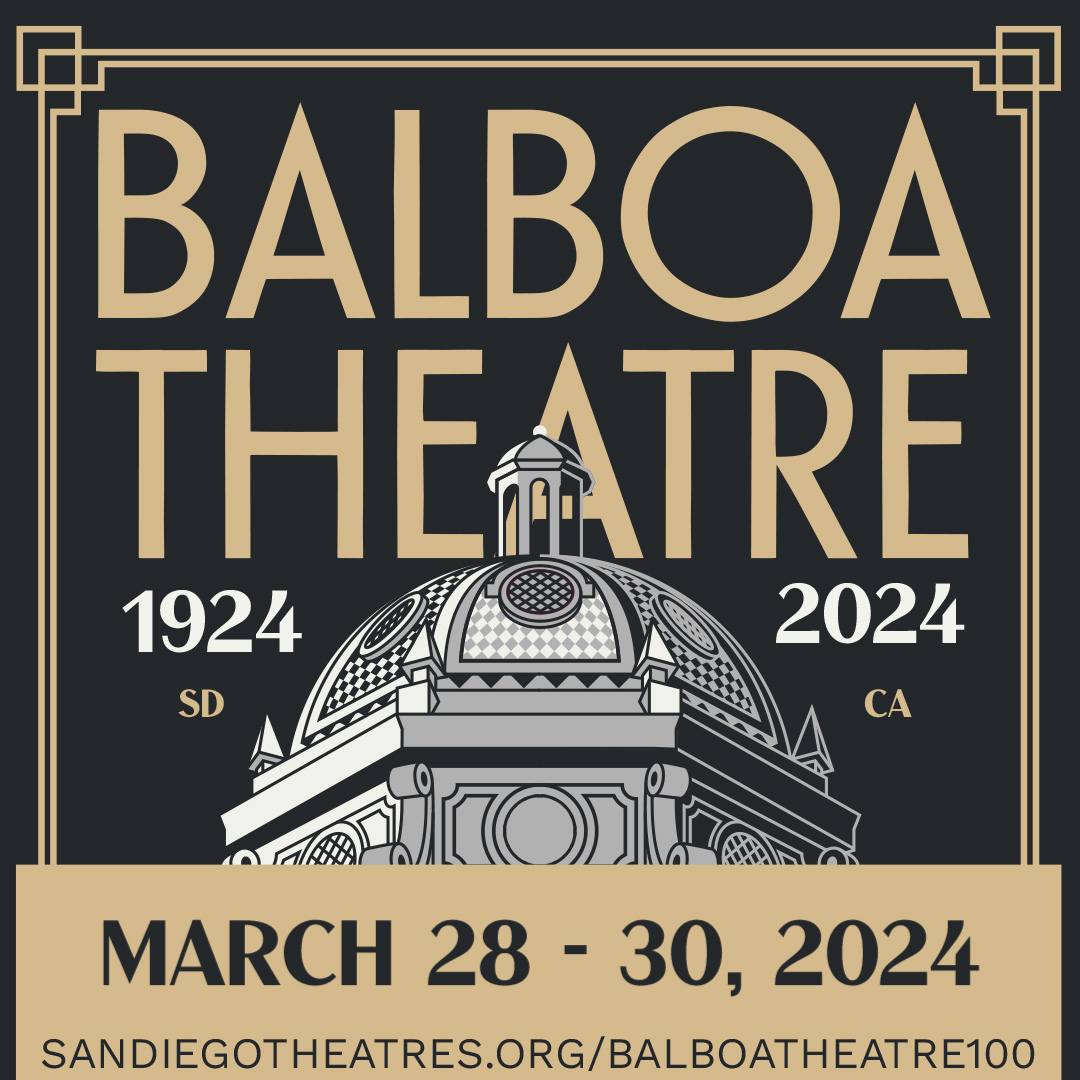
In late 2023 the exterior of the theatre was repainted in a white and burnt umber color scheme, the first time the exterior of the theatre has been white since its 1930s days as Teatro Balboa. The paint scheme divided opinion and the theatre was awarded an Onion  in the Historic Preservation category of the San Diego Architectural Foundation’s
in the Historic Preservation category of the San Diego Architectural Foundation’s  annual Orchids & Onions Awards
annual Orchids & Onions Awards  .
.
In late March 2024, San Diego Theatres  celebrated the Balboa Theatre’s 100th birthday. Three days of events took place from 28th to 30th March, starting with the 100th Anniversary Gala led by acclaimed pianist, playwright, and actor Hershey Felder
celebrated the Balboa Theatre’s 100th birthday. Three days of events took place from 28th to 30th March, starting with the 100th Anniversary Gala led by acclaimed pianist, playwright, and actor Hershey Felder  performing the Great American Songbook. Pre-show celebrations were courtesy of renowned theatre organist Ken Double playing the Wonder Morton organ. Celebrations continued with a Centennial Salute honoring San Diego’s Military, featuring a screening of The Flying Feet (1929)
performing the Great American Songbook. Pre-show celebrations were courtesy of renowned theatre organist Ken Double playing the Wonder Morton organ. Celebrations continued with a Centennial Salute honoring San Diego’s Military, featuring a screening of The Flying Feet (1929)  starring Ramon Novarro and accompanied by Ken Double on the theatre’s organ. The final day of celebrations was a morning of family fun with Toons and Tunes accompanied on the theatre’s organ and featuring a kids’ costume parade. Celebrations closed with San Diego Spotlight, a community showcase featuring artists from local performing arts organizations such as Broadway San Diego
starring Ramon Novarro and accompanied by Ken Double on the theatre’s organ. The final day of celebrations was a morning of family fun with Toons and Tunes accompanied on the theatre’s organ and featuring a kids’ costume parade. Celebrations closed with San Diego Spotlight, a community showcase featuring artists from local performing arts organizations such as Broadway San Diego  , Golden State Ballet
, Golden State Ballet  , San Diego Gay Men’s Chorus
, San Diego Gay Men’s Chorus  , and San Diego Opera
, and San Diego Opera  . Organizing and overseeing the whole affair was the Balboa Theatre 100th Anniversary Honorary Committee, chaired by Jan Hicks-Manos – granddaughter of Bob E. Hicks who was the first operator of the theatre back in 1924.
. Organizing and overseeing the whole affair was the Balboa Theatre 100th Anniversary Honorary Committee, chaired by Jan Hicks-Manos – granddaughter of Bob E. Hicks who was the first operator of the theatre back in 1924.
The Balboa is currently managed by non-profit San Diego Theatres  who also manage the San Diego Civic Theatre located just a couple of blocks away.
who also manage the San Diego Civic Theatre located just a couple of blocks away.
 Videos from our YouTube channel:
Videos from our YouTube channel: Listed/Landmark Building Status
Listed/Landmark Building Status (24th October 1996)
(24th October 1996) (4th August 1972)
(4th August 1972) How do I visit the Balboa Theatre?
How do I visit the Balboa Theatre?The theatre has been a past participant in OH! San Diego, part of the Open House Worldwide organization  and presented by the San Diego Architectural Foundation
and presented by the San Diego Architectural Foundation  . The OH! San Diego event normally takes place annually in March.
. The OH! San Diego event normally takes place annually in March.
 Further Reading
Further Reading features an events calendar and online booking, plus information about the San Diego Civic Theatre.
features an events calendar and online booking, plus information about the San Diego Civic Theatre. from the August 2009 episode of “San Diego’s Historic Places”.
from the August 2009 episode of “San Diego’s Historic Places”. for the theatre’s rehabilitation completed in 2008.
for the theatre’s rehabilitation completed in 2008. on the 2008 renovation project of the theatre.
on the 2008 renovation project of the theatre. .
. Technical Information
Technical Information Photos of the Balboa Theatre
Photos of the Balboa TheatrePhotographs copyright © 2002-2026 Mike Hume / Historic Theatre Photos unless otherwise noted.
Text copyright © 2017-2026 Mike Hume / Historic Theatre Photos.
For photograph licensing and/or re-use contact us here  . See our Sharing Guidelines here
. See our Sharing Guidelines here  .
.
| Follow Mike Hume’s Historic Theatre Photography: |  |
 |