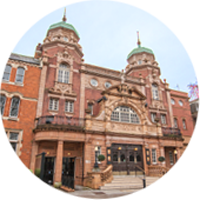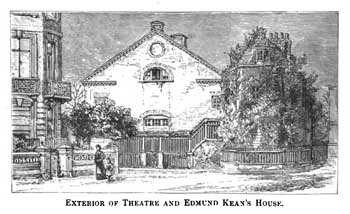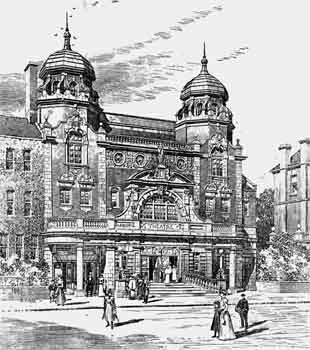

<< Go Back up to Region ‘United Kingdom: London’
| Follow Mike Hume’s Historic Theatre Photography: |  |
 |

Architect: Frank Matcham
Current (Third) Theatre Formally Opened: 14th September 1899 (126 years ago)
Current (Third) Theatre First Performance: 18th September 1899
First Theatre Opened: 6th June 1718
Second Theatre Opened: 15th June 1765
Former Names: The New Theatre on Richmond Green, New Theatre Richmond, Theatre Royal and Opera House
Website: richmondtheatre.co.uk 
Telephone: 0844 871 7651 
Address: Little Green, Richmond TW9 1QJ 
Richmond Theatre was designed by renowned UK theatre architect Frank Matcham and opened as the Theatre Royal and Opera House in 1899. It remains the best preserved example of Matcham’s work in London and is Grade II* listed by Historic England. It is the third theatre to have been built on the site, the first theatre having opened in 1718.
 Detailed Information
Detailed InformationHistory of the first two theatres to have been built on the site:

Current Building (1899)

The new theatre debuted its first performance on Monday 18th September 1899, however it was formally opened four days prior at a private viewing on Thursday 14th September, presided over by the Mayor of Richmond.
The theatre was noted as being entirely lit with electric light, although a reserve of gas was available should the new electricity fail. It seated 1,370 and was capable of taking “any scenery” given the height from stage floor to grid being 50ft (15.2m). The proscenium opening was 27ft 10.5in wide by 20ft 4in high (8.5m by 6.2m).
The theatre’s façade facing onto Richmond Green was one of brick and terracotta. A sole figure stands above the entrance and represents Music. Just below it is the mask of Comedy, directly above a semi-circular window. The façade features two turrets which house ventilation grilles.
In the auditorium the main feature is the ceiling. Four large subject-panels represent scenes in plaster relief from Hamlet, A Midsummer Night’s Dream, King Lear, and Romeo and Juliet. The proscenium is flanked by large ornamental columns on either side, topped by the masks of Comedy and Tragedy. Above the proscenium is a large key panel bearing an inscription by Alexander Pope: “To wake the soul by tender stroke of art”.
 Movie, TV & Music Video Appearances
Movie, TV & Music Video Appearances
 . Lincoln assassination scene at Ford’s Theatre, Washington DC.
. Lincoln assassination scene at Ford’s Theatre, Washington DC. . Playing the Buenos Aires Theatre.
. Playing the Buenos Aires Theatre. . Playing the Duke of York’s Theatre in London.
. Playing the Duke of York’s Theatre in London. . The Richmond Theatre doubles as Ford’s Theatre in Washington DC, where Abraham Lincoln is assassinated.
. The Richmond Theatre doubles as Ford’s Theatre in Washington DC, where Abraham Lincoln is assassinated. . Nightclub exterior.
. Nightclub exterior.
 . Playing the Savoy Theatre in London.
. Playing the Savoy Theatre in London. . Episode “Mrs McGinty’s Dead”.
. Episode “Mrs McGinty’s Dead”.

 . Episode 1.
. Episode 1. . Peter Sellers delivers his faux-Scots “Here’s Tae Ye”.
. Peter Sellers delivers his faux-Scots “Here’s Tae Ye”. Listed/Landmark Building Status
Listed/Landmark Building Status (28th June 1972)
(28th June 1972) How do I visit the Richmond Theatre?
How do I visit the Richmond Theatre?The Richmond Theatre offers regular tours although the schedule is dictated by visiting productions. Tours last 1-1.5hrs and cost £15. A full tour schedule and online booking is available on the tour page of the theatre’s website  . For more information or to book a private tour for a small group, contact richmondboxoffice@theambassadors.com
. For more information or to book a private tour for a small group, contact richmondboxoffice@theambassadors.com  .
.
 Further Reading
Further Reading , the premier Music Hall and Theatre History website in the UK.
, the premier Music Hall and Theatre History website in the UK. featuring photos not seen elsewhere.
featuring photos not seen elsewhere. , by John Earl & Michael Sell, published by A&C Black. ISBN 0713656883.
, by John Earl & Michael Sell, published by A&C Black. ISBN 0713656883. , by Frederick Bingham, published by R.W. Simpson and Storey, reprinted in 2018. ISBN 0344898199.
, by Frederick Bingham, published by R.W. Simpson and Storey, reprinted in 2018. ISBN 0344898199. , by Michael Coveney and Peter Dazeley, published by France Lincoln. ISBN 0711238618.
, by Michael Coveney and Peter Dazeley, published by France Lincoln. ISBN 0711238618. Technical Information
Technical Information Photos of the Richmond Theatre
Photos of the Richmond TheatrePhotographs copyright © 2002-2026 Mike Hume / Historic Theatre Photos unless otherwise noted.
Text copyright © 2017-2026 Mike Hume / Historic Theatre Photos.
For photograph licensing and/or re-use contact us here  . See our Sharing Guidelines here
. See our Sharing Guidelines here  .
.
| Follow Mike Hume’s Historic Theatre Photography: |  |
 |