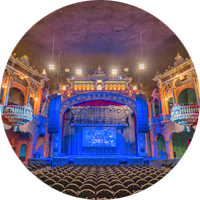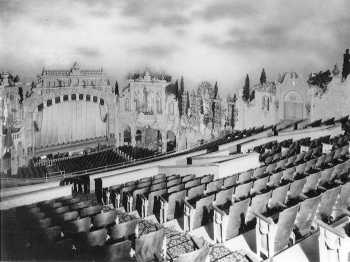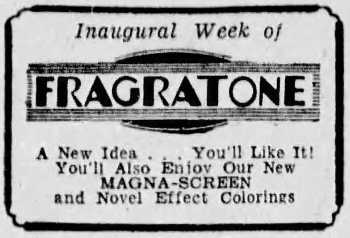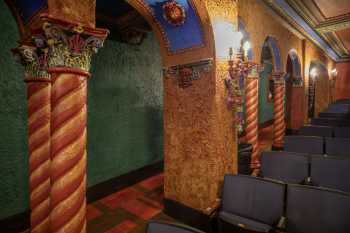

<< Go Back up to Region ‘American Midwest (outside Chicago)’
| Follow Mike Hume’s Historic Theatre Photography: |  |
 |

Architects: John Eberson, Robert Gornall (original building)
Atmospheric Style: Italian Garden
First Opened: 6th January 1928 (98 years ago)
Reopened as the Palace Dinner Playhouse: 3rd August 1973
Former Names: Uptown Theatre, Palace Dinner Playhouse
Website: uptowntheater.com 
Telephone: (816) 753-8665 
Address: 3700 Broadway Blvd, Kansas City, MO 64111 
The Uptown Theatre opened in early 1928, designed by noted theatre architect John Eberson in his signature Atmospheric theatre style with an Italian garden theme. After having lain dormant for several years, the theatre is now a popular live entertainment venue.

 Detailed Information
Detailed Information
The original theatre building was designed by Kansas City-based architect Robert Gornall. The office and retail portions of the building, in particular the main frontage along Broadway, were completed in late 1926. Completion of the theatre part of the building halted with the erection of the side walls of the structure, further work being put on hold until a buyer for the building was found in the shape of the Universal Pictures group, who acquired the incomplete building in March 1927.
Noted theatre architect John Eberson was hired by Universal to oversee design and construction of the theatre, and of course its interior decoration. According to newspaper reports of the time, Eberson increased the size of the balcony, and the overall seating capacity was increased from 1,800 to 2,300.
Kansas City-based Fleming-Gilchrist Construction Company served as the general contractor for both phases of the Uptown’s construction. Other contractors were K.C. Structural Steel Company (structural steel), G. Reising and Company of Chicago (all artificial trees, plants, vines, and flowers), B.F. Reynolds & Co. of Chicago (heating, ventilation, and refrigeration), F.E. Newbery Electric Co. of St. Louis (lighting effects and electrical equipment), and of course the Michel Angelo Studios, Inc. of New York (decorators and furnishers) owned by John Eberson and managed by his wife Beatty Lamb.
The theatre was originally home to a 3-manual, 13-rank Robert Morton theatre organ (opus 2361).
Opening night was originally planned to be New Year’s Eve of 1927 however was pushed back one week, the revised opening taking place on 6th January 1928 with The Irresistible Lover (1927)  starring Norman Kerry and Lois Moran, augmented with an overture by the Uptown Symphony Orchestra, an organ solo by Hans Flath, comedy and cartoon shorts, and “a colorful stage show of dance and song”. Media reports noted the auditorium’s decoration as an Italian garden reminiscent of the fifteenth century.
starring Norman Kerry and Lois Moran, augmented with an overture by the Uptown Symphony Orchestra, an organ solo by Hans Flath, comedy and cartoon shorts, and “a colorful stage show of dance and song”. Media reports noted the auditorium’s decoration as an Italian garden reminiscent of the fifteenth century.
In 1928, an unknown comedian in his early twenties named Bob Hope performed his comedy act for a week long run of shows, in the role of the MC for each evening’s entertainment. He was described as “a typical Easterner” wandering in and out smoking a cigar...but also “a clever chap”.
One of the local hazards in the nascent years of the theatre was the regular frequency of holdups. Between 1928 and 1931 there were six major holdups at the theatre, and in 1931 the Police Chief assigned several policemen to work as janitors cleaning the theatre. The “thief trap” wasn’t successful; several days after the policemen were pulled back from duty at the theatre another holdup cost the theatre $2,300. Later in 1931 a bulletproof metal-mesh door was installed at the theatre manager’s office.

In May 1931 (not 1939, as many sources report) the Uptown debuted an exclusive, and copyrighted, innovation: Fragratone. Various scents, such as orange or rose perfume, emanated from the ventilation system at appropriate moments in the film adding olfactory pleasure to the picture’s visual enjoyment.
In early 1968 it was announced that the Kansas City Lyric Theater would present its 11th season at the Uptown in the Fall of 1968. The Lyric was resident at the Uptown for almost two years, interspersed with first-run movies, ending in October 1969.
In the Fall of 1973, and after approximately 45 years as a first run movie theatre, the Uptown was reinvented as the Palace Dinner Playhouse. By the late 1970s the theatre began to function primarily as a concert venue.
Throughout the 1980s the Uptown continued its prominence in the live music scene in Kansas City. Unfortunately, after years of mismanagement, the interior of the theatre had fallen into disrepair and all of the original details were whitewashed. The theatre closed in 1989.

Following the closure of the Uptown in 1989 the property was transferred to the Land Trust of Jackson County, a governmental corporation established by state law to sell properties in order to satisfy unpaid taxes. Larry Sells, the president of the Land Trust during that time spent a few years trying to sell the vacant theatre to developers with no luck.
In 1994, Larry Sells resigned from the Land Trust and purchased the Uptown on his own with plans to restore the theatre as well as the entire commercial corridor of Broadway between 38th Street and Armour Boulevard.
Following the acquisition of the Uptown, a $15 million renovation of the theatre was completed. The original splendor was restored in the details and colors of Eberson’s original design. In addition, 33,000 square feet of new lobby, bar, office and banquet space was added. Because of the redevelopment, the Uptown remains one of the few remaining atmospheric theatres still in operation. Permanent seating remains in the balcony and rear half of the main floor. The front half of the floor nearest to the stage is now open for table arrangements and general admission standing for concerts.
Information in part sourced from the Uptown Theater’s website  .
.
 Listed/Landmark Building Status
Listed/Landmark Building Status (27th June 1979)
(27th June 1979) How do I visit the Uptown Theater?
How do I visit the Uptown Theater? Further Reading
Further Reading on Cinema Treasures.
on Cinema Treasures. on Wikipedia.
on Wikipedia. Photos of the Uptown Theater
Photos of the Uptown TheaterPhotographs copyright © 2002-2026 Mike Hume / Historic Theatre Photos unless otherwise noted.
Text copyright © 2017-2026 Mike Hume / Historic Theatre Photos.
For photograph licensing and/or re-use contact us here  . See our Sharing Guidelines here
. See our Sharing Guidelines here  .
.
| Follow Mike Hume’s Historic Theatre Photography: |  |
 |