

<< Go Back up to Atmospherics Theatres Main Page
| Follow Mike Hume’s Historic Theatre Photography: |  |
 |
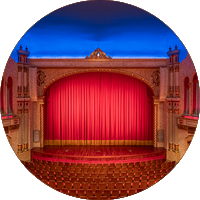
Architects: Ralph L. Beaudry, Larry P. Larsen
Atmospheric Style: Spanish Garden
First Opened: 18th February 1928 (97 years ago)
Reopened as a Twin: 20th June 1980
Reopened after renovation: 13th October 2001
Former Names: Sheboygan Theatre, Plaza 8 Sheboygan Cinemas I & II
Website: www.weillcenter.com 
Telephone: (920) 208-3243 
Address: 826 N. 8th St, Sheboygan, WI 53081 
The 1,600-seat Sheboygan Theatre opened in early 1928 with Finders Keepers (1928)  starring Laura LaPlante, and five “big time” acts of vaudeville, having been built at a cost of $600,000 by the Universal Pictures chain for the Milwaukee Theatre Circuit.
starring Laura LaPlante, and five “big time” acts of vaudeville, having been built at a cost of $600,000 by the Universal Pictures chain for the Milwaukee Theatre Circuit.

 Detailed Information
Detailed Information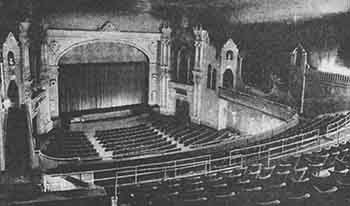
The theatre was designed in the Atmospheric style with a Spanish garden theme. The supervising architect was Ralph L. Beaudry of United Studios, Inc. of Chicago. Larry P. Larsen influenced the design in his position as head of United Studios.
The auditorium was described as being of a “Spanish design, with picturesque castles and cathedral spires arranged around the sides under a blue canopied sky that is made to appear a living reality with rolling clouds and the twinkling stars”.
At the theatre’s opening it was reported that theatregoers were “seated in a huge Spanish patio, with the blue sky above and the huge and magnificent walls of a castle surrounding them”. The report continued: “on either side of the auditorium are high castle walls, small spires, and parapets. Here and there are huge pillars, and there are many arched nooks containing things of beauty, all of them having their splendor accentuated by clever lighting effects”.
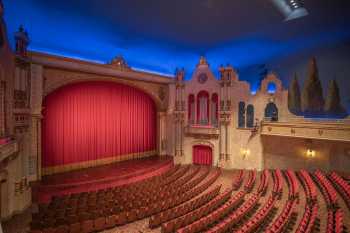
The theatre was particularly praised for its Atmospheric design and lighting: “Perhaps the most amazing effect of all is the blue canopied sky which the artist’s brush and ingenuity in the control of lighting effects have converted into a seeming reality with the skill of a magician. A glance above gives one the impression that he is gazing into the heavens on a beautiful Spring evening. Wisps of clouds seem to be rolling along gently, and tiny stars twinkle mysteriously here and here on the large canopy. More than one theatre-goer missed parts of the entertainment while gazing up in wonder at the realism of the effect”.
On 20th April 1930, barely two years after the theatre’s opening, management of the theatre changed to the Warner Bros. Circuit Management Corporation as part of a larger deal that saw Warners take over the Wisconsin branch of the Universal Theatrical Enterprises chain of theatres.
In April 1966 it was announced that the Marcus Theaters Management Company of Milwaukee had purchased the Sheboygan Theatre from Warner Bros’ movie theatre operating group Stanley Warner Theatres, along with several other theatres across the region, in what was reported to be a $2 million transaction. In addition to a restoration of the auditorium’s interior, the theatre’s original outdoor ticket booth was removed, replaced by a walnut-paneled ticket desk in the main lobby.
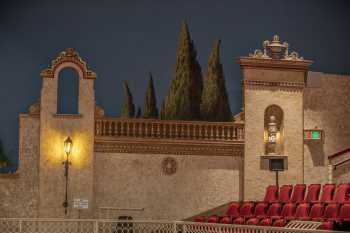
In 1980 the theatre was twinned under the management of Marcus Theaters. The final movie exhibited within the single auditorium was Grease (1978)  on Sunday 20th April. The theatre reopened two months later, renamed the Plaza 8 Sheboygan Cinemas I & II, on Friday 20th June with Urban Cowboy (1980)
on Sunday 20th April. The theatre reopened two months later, renamed the Plaza 8 Sheboygan Cinemas I & II, on Friday 20th June with Urban Cowboy (1980)  and Rough Cut (1980)
and Rough Cut (1980)  .
.
Upon completion of the theatre’s remodeling, Marcus Theaters Corporation’s Chairman of the Board Henry Tollette advised that the theatre had been twinned by splitting the large auditorium’s main floor into two smaller auditoria with lowered ceilings. In practice, the two side-by-side rectilinear dry wall shells were anchored from above by 225 metal cables and rods extended down from the ceiling. Aside from holes drilled for the rods in the ceiling, no other structural alterations were made and the new auditoria even utilized the theatre’s original seats. This would turn out to be a distinct advantage when the theatre would later be returned to its original single auditorium design.
The theatre closed on 9th February 1992, with Marcus Theaters “pondering” the future of the-then 64-year-old building. Local preservationists worried that continued use for film exhibition, with a widely anticipated conversion to a four auditorium arrangement, would result in major losses of the still intact 1928 interior. The Sheboygan Theater Foundation, which had been formed in 1988 with the aim of renovating the theatre for community use, reiterated its desire to reach a deal with the Marcus Theaters corporation to acquire the theatre, but lacked the funds anticipated to make the purchase.
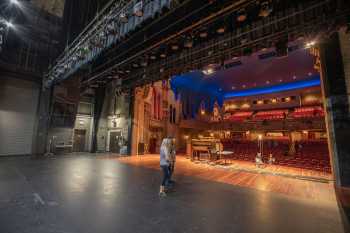
On 31st December 1996, it was announced that the Sheboygan Community Theater Foundation Inc., now known as the Weill Center Foundation  , would purchase the building for the purpose of preserving, restoring, and overseeing the future operation of the historic theatre. An ambitious five-year renovation project commenced with the aim of returning the theatre back to its original 1928 appearance as accurately as possible while modernizing infrastructure behind the scenes to enable the theatre building to function as a performing arts center.
, would purchase the building for the purpose of preserving, restoring, and overseeing the future operation of the historic theatre. An ambitious five-year renovation project commenced with the aim of returning the theatre back to its original 1928 appearance as accurately as possible while modernizing infrastructure behind the scenes to enable the theatre building to function as a performing arts center.
The theatre was listed on the National Register of Historic Places in 1999. Extensive renovations included removal of the twin auditoria, re-sloping of the auditorium floor, and complete replacement of electrical, HVAC, and plumbing systems. The renovated performing arts center opened to great acclaim with a gala performance on Saturday 13th October 2001.
The complex includes many of the buildings within the block in which the theatre stands, adapted for use by the theatre for ticketing, rehearsal, conference room and storage uses.
 Video from our YouTube channel:
Video from our YouTube channel: Listed/Landmark Building Status
Listed/Landmark Building Status (22nd December 1999)
(22nd December 1999) (29th April 1999)
(29th April 1999) How do I visit the Stefanie H. Weill Center for the Performing Arts?
How do I visit the Stefanie H. Weill Center for the Performing Arts?While regular tours are not offered, brief tours may be able to be arranged by contacting the Box Office direct at (920) 208-3243  .
.
 Further Reading
Further Reading .
. .
. Technical Information
Technical Information Photos of the Stefanie H. Weill Center for the Performing Arts
Photos of the Stefanie H. Weill Center for the Performing ArtsPhotographs copyright © 2002-2025 Mike Hume / Historic Theatre Photos unless otherwise noted.
Text copyright © 2017-2025 Mike Hume / Historic Theatre Photos.
For photograph licensing and/or re-use contact me here  .
.
| Follow Mike Hume’s Historic Theatre Photography: |  |
 |