

<< Go Back up to Region ‘United Kingdom: outside London’
| Follow Mike Hume’s Historic Theatre Photography: |  |
 |
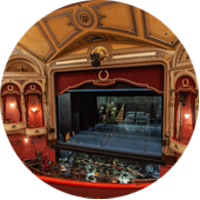
Architects: William & Thomas R. Milburn (1928 redesign), Frank Matcham (original theatre)
First Opened: 7th November 1892 (133 years ago)
Reopened: 1st October 1928, 18th June 1994
Former Names: Empire Palace of Varieties, Empire Palace Theatre, Empire Theatre
Website: www.capitaltheatres.com/festival 
Telephone: 0131 529 6000 
Address: 13-29 Nicolson Street, Edinburgh, EH8 9FT 
The Festival Theatre opened in June 1994 as a reincarnation of the Empire Theatre, which existed in several forms since 1892 on what is Edinburgh’s longest continuous theatre site, used for theatrical performance since 1830. The current auditorium dates from 1928 while the stagehouse and Front of House areas are modern facilities.

 Detailed Information
Detailed InformationThe Empire Palace of Varieties opened in November 1892 as the first theatre of the Moss Empires Ltd theatre chain. The Empire was built upon the site of Newsome’s Circus, a favorite amusement location of late 19th century Edinburgh, which itself replaced the Southminster Theatre that had been gutted by fire in March 1875, which in turn had replaced earlier theatres and circuses on the site dating back to 1830. Moss acquired the title deeds in May 1890 and construction started in 1891.
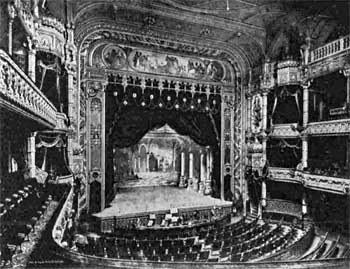
Architect Frank Matcham designed the large 3,000-seat Empire in what was described at the time as an “elaborate Indian-Oriental” style. The auditorium featured a sliding roof which could be opened in warm weather to admit fresh air. Such an arrangement is still in place at the Bristol Hippodrome, also designed by Frank Matcham. The theatre had several entrances for the differing classes of patron: aside from the main entrance on Nicolson St, there was a dedicated Pit Entrance a few doors to the south, and access to the Gallery was through a pend off Potterow (the street behind the theatre) leading to a very long flight of stairs.
Matcham included Indian palm trees in the circulation spaces Front of House. There was an indoor waterfall in the first balcony lounge, complemented by an elaborately detailed mosaic floor, all designed to transport patrons to some far away land. Elaborate fibrous plasterwork in the auditorium included elephants’ heads, and trophies of Indian armor and weapons ranged at intervals along the balcony front holding globes of electric light, intended to represent large Indian pearls.
Matcham included an ingenious device of folding screens to enable the proscenium arch to be reduced or enlarged at will. Additionally, the Orchestra, footlights, and woodwork of the stage was removable so as to expose a circus ring below, allowing for equestrian performances in the afternoon and stage-based variety performances in the evening.
The Empire was the first place moving pictures were seen in Scotland, as part of the variety bill on 13th April 1896. It was announced as “the greatest novelty of the age and the latest scientific triumph”, however apologies had to be made to the audience when some hitches occurred including the light source within the cinematographe being underpowered resulting in indistinct pictures being projected. The Brothers Lumiere, pioneers of the cinematographe, sent their Lumiere Cinematographe back to the Empire in June 1896 where eight films were presented, supported by a star variety company. The reaction to the films was so positive that the week-long engagement was extended to a second week.
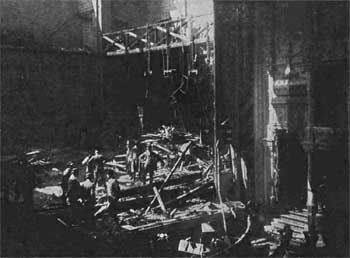
The theatre suffered a devastating fire in May 1911 during a performance by master magician The Great Lafayette, the highest-paid magician of his time. At the end of the second performance of the evening, as The Great Lafayette took his bow, a large decorative lantern fell onto scenery at the rear of the stage, subsequently catching fire which spread rapidly throughout the elaborate decorative fabric scenery. The house curtain was in the process of being lowered for the end of the performance and immediately caught fire. The iron fire curtain was then hastily lowered at the Stage Manager’s instruction but became stuck before descending fully to the stage floor. The reduced gap caused an acceleration of air, further feeding the flames on the stage, and within seconds the whole stage appeared to be a seething mass of flame. Some patrons reported seeing “beams crashing down [onto the stage] from somewhere overhead”. In less than 15 minutes the roof of the stagehouse was ablaze, with the fiery red hot glow visible from across the city, lighting up the rooftops. In the process of fighting the fire, seven bodies were discovered backstage as well as the bodies of two animals used in the performance. The final death toll was 11, including The Great Lafayette. The auditorium, despite being at its maximum capacity of 3,000, was emptied in less than three minutes, and there were no major injuries in the audience. The stagehouse was completely destroyed, and at the height of the fire’s intensity the fire curtain had collapsed inward onto the stage. Miraculously, in the auditorium only the side boxes were fire-damaged, however other parts were severely damaged by water, and a dense thick smoke had completely filled the auditorium within 45 minutes of the fire starting.
The Empire Palace was to have hosted the first Royal Command Performance – essentially what we now know as the Royal Variety Performance – for the King and Queen upon their visit to Edinburgh in July 1911. Five days after the devastating fire, and despite rival theatre managers Howard & Wyndham putting the Lyceum Theatre at Moss Empires’ disposal, the King concluded that it would be inappropriate for the command performance to go ahead as previously planned. Frank Matcham was brought in to rebuild the stagehouse and restore the auditorium, and the theatre reopened in August 1911.
In late 1927 the theatre was beginning to look dated and was having difficulty competing with venues built for the emerging movie industry, so was closed for major renovations on 12th November 1927. The auditorium was completely remodeled by architects William & Thomas R. Milburn, who had replaced Frank Matcham as lead architects for Moss Empires, in what was widely considered their best work. Other Milburn Brothers theatres include the Dominion Theatre in London, the New Theatre in Oxford, and Empire Theatres in Liverpool, Sunderland, and Southampton (now the Mayflower Theatre); and Empire Theatres now demolished in Cardiff, Glasgow, West Hartlepool, and South Shields (the latter radically re-purposed with only outside walls remaining).
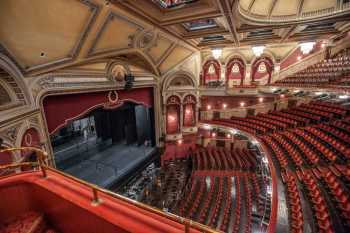
The number of balconies was reduced from three to two and seating capacity became a more manageable 2,000. Large promenades which had featured at either side of the auditorium were replaced with additional seating, and coupled with the wider proscenium arch made the auditorium feel vast compared with Matcham’s more vertically-scaled interior. The general decoration scheme was more subdued than Matcham’s flamboyant “Indian-Oriental” interior, but still managed to achieve a sense of grandeur in its scale. Two double-height boxes flank either side of the proscenium arch and provide a visual stepping-down from the line of the Dress Circle to the stage. The boxes feature three double sets of highly-decorated tapered columns appearing to support the tympanums above, with the line of the Upper Circle sweeping gracefully to the moldings at the base of the tympanums and expertly connecting the two together.
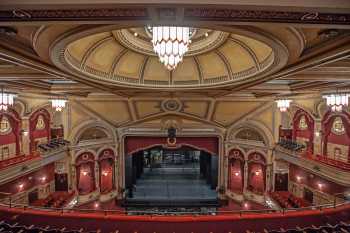
Although the Upper Circle is set well-back, it does not feel that way for patrons because of the false windows and draperies flanking the side walls and “slips” seating, drawing the eye in towards the stage. Access to both the Dress Circle and Upper Circle is from two levels, and it is one of the few venues in Edinburgh to feature vomitories to achieve this. The large proscenium sounding board is not overly elaborate and is split into panels distinguished with silver filigree moldings. A circular floral device provides the sounding board’s central decoration, and below it a flaming urn, or urn with sunburst, is the centerpiece of the proscenium arch. The auditorium ceiling is split up into simple square coffered panels, with a large central circular dome featuring a striking but non-original Art Deco chandelier.
On 1st October 1928 the theatre reopened as the Empire Theatre with a three week run of Show Boat, direct from the Theatre Royal in Drury Lane. Programming was to be “musical plays” from the outset however over the course of time the Empire Theatre became a popular music hall, variety, musical, and opera house; sometimes even featuring ice spectaculars.
The remodeled auditorium’s 1928 color scheme was quite different to the present day, being described as “delicate grey shades, with blue and silver relief, and the [seating] upholstery is Rose du Barry”. It became apparent that the majority of patrons felt the auditorium suffered from a sense of “spacious coldness”, so in 1933 the color scheme was updated to a much warmer palette of rose and amber, affording the space a more intimate feel.
In February 1938 a new wing was added to the south of the theatre building, containing “luxury waiting rooms” in a bid to eliminate congestion and queuing on the street. A new Box office was introduced with a row of windows to also help ease the congestion. The two lounges (one at Stalls level and a second slightly smaller lounge above it at Circle level) were reported to be “sumptuously furnished” with tessellated floors and doors of polished walnut. A new lounge bar was also included. The theatre’s yard, which led to the Balcony entrance, was roofed-in with a canopy of glass and concrete affording shelter to patrons waiting to be admitted to the Balcony.
In 1947 post-war Britain the Edinburgh International Festival  was born, “to provide a platform for the flowering of the human spirit” and enrich the cultural life of Scotland, Britain, and Europe. The Empire Theatre was chosen as a principal venue for the Festival from the outset and became particularly associated with international ballet.
was born, “to provide a platform for the flowering of the human spirit” and enrich the cultural life of Scotland, Britain, and Europe. The Empire Theatre was chosen as a principal venue for the Festival from the outset and became particularly associated with international ballet.
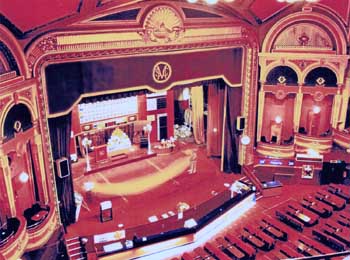
The Empire Theatre closed for regular performances on 27th January 1962 with a performance of Oklahoma. It was sold to Mecca Bingo for £165,000, reopening on 5th March 1963 as the Empire Casino Club, a bingo hall which at its peak boasted 25,000 members. The stagehouse was kept in reasonable condition and the Empire Theatre continued to serve as a Festival venue on an annual basis, with the Budapest Ballet Company in residence for the 1963 Festival. Prior to the opening of the club, an edition of Take Your Pick with Michael Miles, a popular TV show of the time, was recorded at the theatre.
In the early 1970s the theatre started featuring live music events, although they were not able to start until 11pm after the bingo players had left the building! Acts to play the Empire Theatre included Black Sabbath, Jethro Tull, T.Rex, Free, Elton John, Wishbone Ash, Slade, Status Quo, Focus, and two visits by David Bowie in 1973 at the height of his Ziggy Stardust persona.
Edinburgh had long been seeking an opera house, and by the 1980s the string of abortive projects to deliver one had become something of a running joke. In 1991 the city negotiated purchase of the Empire Theatre building from Mecca, and the Empire Theatre Trust was established to transform the former Empire Theatre into the Festival Theatre, designed to be Scotland’s premier dance and opera house.
_thumb.jpg)
The existing stage was too small to host international opera and ballet companies and the Front of House facilities were deemed unimpressive. In an ambitious £28 million plan designed by Colin Ross of Law & Dunbar-Nasmith Architects, the stagehouse was demolished and replaced with a new, flat stage and purpose-built dressing room and backstage facilities; the auditorium was renovated and restored to its 1928 appearance with the Stalls re-raked to account for the flattened stage; three independent Orchestra lifts were installed; and entirely new Front of House facilities were constructed along Nicolson Street with a huge, curved, glass façade.
The Milburn brothers’ auditorium was renovated to a high level of detail and features a good number of restored 1928 theatre seats alongside replicas to make up the numbers. The color scheme devised for the auditorium was dark cream/light beige and crimson with silver and gold highlighting, using painting techniques such as glazed patinas to make the auditorium appear aged. Technical and Production/VIP viewing and control booths were added to the rear of the Dress Circle and a Followspot booth was added at the rear of the Upper Circle. Broadcast facilities were considered in the redevelopment and as such ample road power (and parking!) is available to the rear of the theatre for outside broadcast trucks, and flexible cableways provide plenty of options for routing heavy loads of temporary cables.
There are two pillars at Stalls (main floor) level underneath the first balcony, one on each side of the rear central aisle, just behind the cross-aisle. The pillar on the house left side is the only structural pillar; the pillar on the house right side is there for the sake of appearances only, and is in fact hollow as will be confirmed by tapping on each pillar and noting the difference in sound!
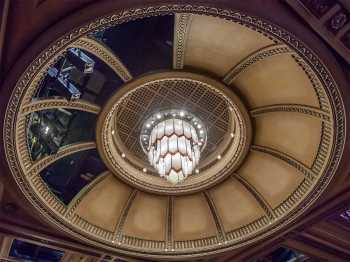
Non-concealed lighting positions were provided along both Dress Circle and Upper Circle balcony fronts, however an equal amount of lighting equipment is hidden in the auditorium ceiling: the rear four panels of the auditorium dome were removed to provide lighting positions, and the ceiling’s square coffered panels were also opened-up for lighting positions. The latter featured horizontal blinds, color-matched to the rest of the ceiling and designed to be closed until the start of a show to hide the lighting fixtures and not disrupt the appearance of the ceiling. Sadly these are not in regular use and have probably not been used since the theatre reopened in 1994.
Opening night of the new Festival Theatre in June 1994 featured a gala performance called “Meet Me at The Empire” featuring The Krankies, Rikki Fulton, Una McLean, Russell Hunter, and various Scottish pipe bands, looking back at the Empire’s long history.
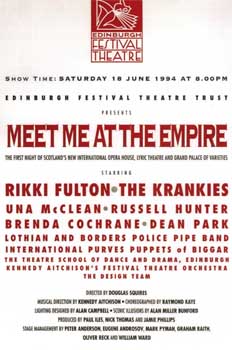
The Festival Theatre’s stage was the largest (by area) in the United Kingdom when it reopened in 1994, measuring 82ft x 59ft (25m x 18m), with massive wing space Stage Left and a Scene Dock to the rear of the stage which could be opened-up for deep vistas. This record was surpassed by the Royal Opera House in London following major renovations and expansions completed in 1999, and also with the opening of the Donald Gordon Theatre at the Wales Millennium Centre in 2004.
The Empire Theatre Trust was renamed as the Festival City Theatres Trust (FCTT) in 1998 when it was handed management of the King’s Theatre by the local authority so that both could be managed in harmony with each other and to allow resources to be shared between the two theatres.
In 2003 the Festival Theatre hosted the Royal Variety Performance in the presence of Queen Elizabeth II and The Duke of Edinburgh, featuring artistes such as Ronnie Corbett, Daniel Bedingfield, Danny Bhoy, Hayley Westenra, Jamie Cullum, Westlife, Luciano Pavarotti, Donny Osmond & Gloria Estefan, plus a surprise appearance of the Osmond Brothers.
The Trust’s operation expanded in 2013 with the opening of The Studio on Potterrow  , a rehearsal and performance space built to the rear of the Festival Theatre. In 2018, having become Scotland’s largest independent theatre organization, the Trust renamed itself as Capital Theatre
, a rehearsal and performance space built to the rear of the Festival Theatre. In 2018, having become Scotland’s largest independent theatre organization, the Trust renamed itself as Capital Theatre  .
.
Many stars have graced the stage of the theatre over the years including Charlie Chaplin, Laurel & Hardy, Harry Lauder, Bruce Forsyth, Morecambe & Wise, Harry Worth, Charles Laughton, Joe Loss, Gracie Fields, and Judy Garland. In more recent years the Old Vic, the Royal Ballet, and the Royal Opera have appeared on the theatre’s stage – not to mention international companies as featured every year as part of the Edinburgh International Festival, or Scottish Ballet and Scottish Opera who have made the theatre their home venue in Edinburgh.
As Scotland’s largest independent theatre charity, Capital Theatres stages over 700 performances each year at the Festival Theatre (1,900 seats), the King’s Theatre (1,300 seats) and The Studio (155 seats) in a broad and inclusive programme featuring the very best in drama, dance, musical theatre, live music, comedy and pantomime.
 Movie, TV & Music Video Appearances
Movie, TV & Music Video Appearances . Edinburgh auditions.
. Edinburgh auditions.

 . An edition of the popular game show, hosted by Michael Miles, was recorded at the theatre on 4th March 1963.
. An edition of the popular game show, hosted by Michael Miles, was recorded at the theatre on 4th March 1963. Listed/Landmark Building Status
Listed/Landmark Building Status (12th December 1974)
(12th December 1974) How do I visit the Festival Theatre?
How do I visit the Festival Theatre?Theatre tours are scheduled according to theatre availability. The current schedule is available on the theatre’s website  . Tours cost £10 per person (£8 for Friends) and run for 60-90 minutes. Note: Backstage access is dependent on the visiting company’s theatre operations on the day of your tour and is not guaranteed.
. Tours cost £10 per person (£8 for Friends) and run for 60-90 minutes. Note: Backstage access is dependent on the visiting company’s theatre operations on the day of your tour and is not guaranteed.
 Further Reading
Further Reading , the premier Music Hall and Theatre History website in the UK.
, the premier Music Hall and Theatre History website in the UK. includes a brief history of the theatre in addition to events listings and online booking including for theatre tours.
includes a brief history of the theatre in addition to events listings and online booking including for theatre tours. contains some additional information plus photos of the theatre not available elsewhere.
contains some additional information plus photos of the theatre not available elsewhere. .
. .
. as the theatre prepares to reopen following the Covid-19 pandemic in Summer 2021.
as the theatre prepares to reopen following the Covid-19 pandemic in Summer 2021. .
. , by Victor Glasstone, published by Harvard University Press. ISBN 0674935918.
, by Victor Glasstone, published by Harvard University Press. ISBN 0674935918. , by John Earl & Michael Sell, published by A&C Black. ISBN 0713656883.
, by John Earl & Michael Sell, published by A&C Black. ISBN 0713656883. , by Jack Gillon, published by Amberley Publishing. ISBN 9781445654607.
, by Jack Gillon, published by Amberley Publishing. ISBN 9781445654607. , by Bruce Peter, published by Polygon. ISBN 0748662618.
, by Bruce Peter, published by Polygon. ISBN 0748662618. Technical Information
Technical Information Photos of the Festival Theatre
Photos of the Festival TheatrePhotographs copyright © 2002-2026 Mike Hume / Historic Theatre Photos unless otherwise noted.
Text copyright © 2017-2026 Mike Hume / Historic Theatre Photos.
For photograph licensing and/or re-use contact us here  . See our Sharing Guidelines here
. See our Sharing Guidelines here  .
.
| Follow Mike Hume’s Historic Theatre Photography: |  |
 |