

<< Go Back up to Region ‘Los Angeles: Downtown’
| Follow Mike Hume’s Historic Theatre Photography: |  |
 |
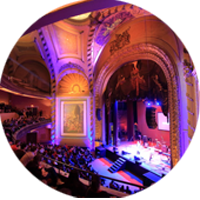
Architects: G. Albert Lansburgh, Robert Brown Young (Assistant Architect)
First Opened: 26th June 1911 (114 years ago)
Reopened after renovation: 26th June 2011
Former Names: Orpheum, Broadway Palace, Fox Palace, News Palace, Palace Newsreel
Status: Open for special events and filming
Website: palacedowntown.com 
Telephone: (213) 553-4567 
Address: 630 South Broadway, Los Angeles, CA 90014 
The Palace theatre was built as a vaudeville house and opened in June 1911 as the Orpheum Theatre. Designed by G. Albert Lansburgh (assisted by Robert Brown Young) in a French Renaissance style, it is the oldest remaining theatre from the original Orpheum vaudeville circuit and played host to stars such as Al Jolson, Harry Houdini, Sarah Bernhardt, and the Marx brothers.

 Detailed Information
Detailed Information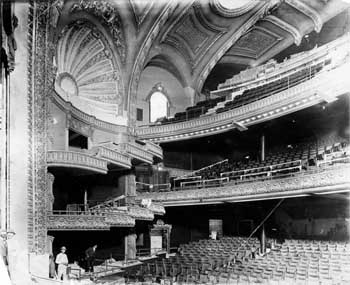
Seating capacity at the time of opening was just under 2,000, spread across three levels. A separate entrance at the north end of the building led to the Family Circle and Gallery (top balcony) which had its own ticket booth. The top balcony was not connected with the rest of the theatre and had its own restrooms.
When the Palace was being designed theatre fire safety was of paramount concern. A few years previously there had been a devastating fire at the Iroquois theatre in Chicago with a loss of life of over 600. The Palace’s auditorium was afforded 22 fire exits and the building boasted one of Los Angeles’ first fire sprinkler systems.
The auditorium is both elegant and intimate, no seat more than 80ft (23.4m) from the stage, finished in a French Renaissance style with subdued shades of gold, pink and blue/green. Paintings representative of vaudeville through the ages feature in the ceiling murals, and elaborate plasterwork surrounds the proscenium arch and surmounts the decoration on the flanking side walls. Lansburgh employed innovative recessed lighting to highlight the ceiling features which appeared to glow without obvious light source.
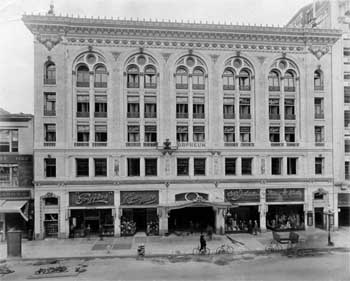
The theatre’s façade is particularly grand and is a combination of brick and polychrome (multi-colored) terracotta loosely styled after a Florentine Renaissance palazzo, featuring sculptures of the four muses of Vaudeville (Comedy, Dance, Drama, and Music) created by Domingo Mora and executed by the Gladding McBean Tile Company. The original light-up “ORPHEUM” lettering is still visible on the façade above the marquee.
Lansburgh designed the building with retail space at street level flanking the theatre’s main entrance, and office space on multiple levels facing onto Broadway. The two-story top level, with its huge double-height windows and lofty outlook, is a favorite for movie location shoots. Entrance to the office space is from the alley at the south side of the theatre, where two original manually-operated elevators are still working in situ.
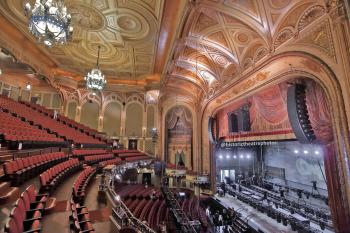
In February 1926 a new-and-improved Orpheum Theatre, also designed by Lansburgh, opened down the street on Broadway, seeing this theatre renamed as the Broadway Palace – often suffixed by “the old Orpheum”. The Orpheum Circuit continued managing the Palace but in July 1926 announced a change in programming to a movie-only policy. The “big-picture plan” was again announced in mid-October 1926 so it perhaps took some time to institute the new policy. The theatre limped along for several years and when it was sold in August 1928 to Harry Strere of Pacific Amusement Co., it was reported by Variety  as “Orpheum Loses Lemon”. A year later, in September 1929, Fox West Coast Theatres was announced as having taken over the theatre which would reopen on 16th October 1929 as the Fox Palace.
as “Orpheum Loses Lemon”. A year later, in September 1929, Fox West Coast Theatres was announced as having taken over the theatre which would reopen on 16th October 1929 as the Fox Palace.
Fox spent $150,000 on “radical wrecking and reconstruction” of the theatre over a short 10-day period from 6th to 16th October 1929. The major change was removal of the auditorium’s boxes which were deemed impractical for viewing the movie screen. The boxes were replaced with large oil paintings depicting French-style pastoral scenes, painted by the Los Angeles-based Anthony Heinsbergen Studios.
In early 2024 the paintings were identified by scenic artist Wendy Waszut-Barrett  as being highly similar to an act drop painted by the Twin City Scenic Company
as being highly similar to an act drop painted by the Twin City Scenic Company  in the early twentieth century, which was itself inspired by original paintings by Adolpho Fonzari (1880-1959) and Achille Beltrame (1871-1945). It therefore seems that Fonzari’s and Beltrame’s compositions were used as the Heinsbergen Studios’ inspiration for the two oil paintings.
in the early twentieth century, which was itself inspired by original paintings by Adolpho Fonzari (1880-1959) and Achille Beltrame (1871-1945). It therefore seems that Fonzari’s and Beltrame’s compositions were used as the Heinsbergen Studios’ inspiration for the two oil paintings.
The theatre was wired for sound and gained an enlarged projection booth, in addition to the neon marquee which is still in place today above the theatre’s entrance. Auditorium seating was replaced and reconfigured however the upper balcony bench seating was not replaced. It is likely that it was during this renovation that the upper balcony was closed-off to the public.
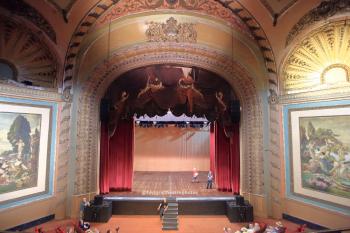
In 1939 the Palace became a newsreel theatre and was renamed the News Palace, later the Palace Newsreel. Some first-run movie engagements were shown in the mid-1940s, such as Best Years Of Our Lives in 1946, however the Palace remained predominantly a newsreel theatre.
Metropolitan Theatres took over in 1949 and while there were some first-run screenings, the Palace gradually fell into playing double features and low-grade “B”-movies (a.k.a. a grindhouse) through the 1950s and 1960s. Later it became a home for Spanish-language films from Mexico and occasionally featured stage shows along with the films.
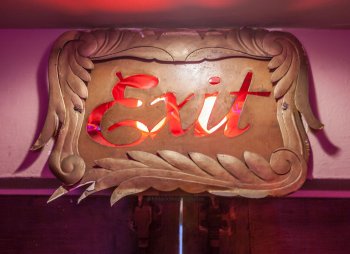
At some point in the 1940s, likely around 1946 when Fox retried first-run screenings, the theatre’s public areas underwent a revamp. The 1940s “Skouras-style” changes are still in place today, featuring fixtures and fittings common to other Fox West Coast theatres.
Despite something of a revival in the 1990s, thanks to renewed interest from preservationists and Hollywood studios, the Palace could not sustain itself financially and it closed in 2000.
The Delijani family bought the building in 2004 and oversaw a cleaning of the façade in 2007. In June 2011, following a $1 million restoration, the Palace reopened as a special events venue under the management of the Broadway Theatre Group  , who also manage the Tower, Los Angeles and State theatres on Broadway.
, who also manage the Tower, Los Angeles and State theatres on Broadway.
Of particular interest backstage is the center stage trap[door], specially built for Harry Houdini and affectionately known as the “Houdini Trap”. When Houdini performed his stage magic at the Palace an ambulance was kept parked on the curb outside the theatre in case of emergency.
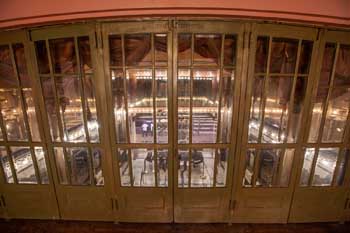
The Ladies Power Room was located above the inner lobby and featured windows looking down onto the entrance lobby so that ladies could look out for their “date” arriving. In 1911 women were not permitted to go to the theatre without being escorted, nor were they permitted to travel with a young man without a chaperone. The overlooking windows of the Ladies Powder Room protected against these social pitfalls. This space was opened-up in the 1940s revamp and is now generally used as a pop-up bar.
The Palace has been used numerous times as a filming location. Notable movies include Bette Midler’s Gypsy (1993)  and Dreamgirls (2006)
and Dreamgirls (2006)  , for which the theatre’s original 1911 auditorium boxes were recreated.
, for which the theatre’s original 1911 auditorium boxes were recreated.
Part of the 1983 video for Michael Jackson’s Thriller was filmed outside the theatre; more recently “Weird Al” Yankovic recorded Tacky  , his take on Pharrell Williams’ Happy, in the vacant office space above the theatre, the original 1911 elevators, and the theatre itself. In 2019 Toyota filmed a commercial at the theatre.
, his take on Pharrell Williams’ Happy, in the vacant office space above the theatre, the original 1911 elevators, and the theatre itself. In 2019 Toyota filmed a commercial at the theatre.
 Movie, TV & Music Video Appearances
Movie, TV & Music Video Appearances . The theatre venue for the veterans' reunion.
. The theatre venue for the veterans' reunion. . The side alley of the theatre doubles as the area outside the stage door of Ricky's club.
. The side alley of the theatre doubles as the area outside the stage door of Ricky's club. . Interior and exterior of the Detroit Theatre.
. Interior and exterior of the Detroit Theatre. . Auditorium interior for the “Billy the Kid” premiere.
. Auditorium interior for the “Billy the Kid” premiere. . The Palace is used as the Seattle playhouse near the start of the movie where “Uncle Jocko’s Kiddie Show” is running, with the auditorium murals covered by drapes. The theatre features extensively later in the movie as a Wichita burlesque theatre.
. The Palace is used as the Seattle playhouse near the start of the movie where “Uncle Jocko’s Kiddie Show” is running, with the auditorium murals covered by drapes. The theatre features extensively later in the movie as a Wichita burlesque theatre. . The Palace is the setting for the “My Boyfriend’s Back” number.
. The Palace is the setting for the “My Boyfriend’s Back” number.
 . Features as the exterior of Club Silencio; the interior is the Tower Theatre.
. Features as the exterior of Club Silencio; the interior is the Tower Theatre. . We see backstage areas of The Palace en-route to a private gambling room.
. We see backstage areas of The Palace en-route to a private gambling room. . The theatre where Milton performs the water tank trick. Filming also took place at the Belasco Theatre, the Los Angeles Theatre, and the Tower Theatre.
. The theatre where Milton performs the water tank trick. Filming also took place at the Belasco Theatre, the Los Angeles Theatre, and the Tower Theatre. . Imperial Theatre auditorium/stage. The Los Angeles Theatre was used for the theatre’s grand lobby.
. Imperial Theatre auditorium/stage. The Los Angeles Theatre was used for the theatre’s grand lobby. . Episode: And the Winner Is... (The Oscars of 1963) (2017). The exterior of The Palace doubles as the exterior of the Martin Beck Theatre, New York. The Palace is also used as the New York theatre where Bette Davis is performing in the pilot episode.
. Episode: And the Winner Is... (The Oscars of 1963) (2017). The exterior of The Palace doubles as the exterior of the Martin Beck Theatre, New York. The Palace is also used as the New York theatre where Bette Davis is performing in the pilot episode. . Episode: Found (2010).
. Episode: Found (2010). . Shot entirely on location, the music video starts in the apartment space at the top of the building and works its way down through the building.
. Shot entirely on location, the music video starts in the apartment space at the top of the building and works its way down through the building. . The theatre exterior, under the marquee, was used in this video however the theatre interior is actually the Rialto, South Pasadena.
. The theatre exterior, under the marquee, was used in this video however the theatre interior is actually the Rialto, South Pasadena. Video from our YouTube channel:
Video from our YouTube channel: Listed/Landmark Building Status
Listed/Landmark Building Status (12th September 1978)
(12th September 1978) How do I visit the Palace Theatre?
How do I visit the Palace Theatre?The Palace Theatre does not offer theatre tours however several groups and events often take place at the theatre:
The Los Angeles Conservancy’s Last Remaining Seats program generally uses the theatre as a venue for screening classic films in June each year. Pre-screening theatre tours are often available but very limited in numbers and fill-up quickly. Check out the Last Remaining Seats website  for schedule and more information.
for schedule and more information.
Cinespia occasionally hold movie screenings at the Palace Theatre, particularly during the winter months. Check the Cinespia website  for upcoming events and more info. Also check out Live Nation’s event page
for upcoming events and more info. Also check out Live Nation’s event page  for the Palace Theatre.
for the Palace Theatre.
 Further Reading
Further Reading on the Palace which contains additional history and many more photographs, as well as lots of screen captures from the Palace’s role in the movies, television and music videos.
on the Palace which contains additional history and many more photographs, as well as lots of screen captures from the Palace’s role in the movies, television and music videos. has a great history of the Palace including many details of vaudeville players from the 1920s.
has a great history of the Palace including many details of vaudeville players from the 1920s. includes some history, a photo gallery and an events guide.
includes some history, a photo gallery and an events guide. , by Suzanne Tarbell Cooper, Amy Ronnebeck Hall, and Marc Wanamaker, published by Arcadia Publishing. ISBN 9780738555799.
, by Suzanne Tarbell Cooper, Amy Ronnebeck Hall, and Marc Wanamaker, published by Arcadia Publishing. ISBN 9780738555799. by David Naylor, published by Preservation Press. ISBN 0891331271.
by David Naylor, published by Preservation Press. ISBN 0891331271. Technical Information
Technical Information Photos of the Palace Theatre
Photos of the Palace TheatrePhotographs copyright © 2002-2026 Mike Hume / Historic Theatre Photos unless otherwise noted.
Text copyright © 2017-2026 Mike Hume / Historic Theatre Photos.
For photograph licensing and/or re-use contact us here  . See our Sharing Guidelines here
. See our Sharing Guidelines here  .
.
| Follow Mike Hume’s Historic Theatre Photography: |  |
 |