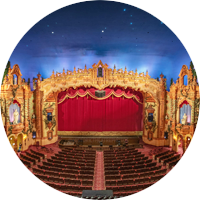

<< Go Back up to Atmospherics Theatres Main Page
| Follow Mike Hume’s Historic Theatre Photography: |  |
 |

Architect: John Eberson
Atmospheric Style: Andalusian Garden
First Opened: 20th April 1929 (96 years ago)
Reopened after renovation: 30th November 2002
Former Names: Loew’s Akron
Website: www.akroncivic.com 
Telephone: (303) 253-2488 
Address: 182 South Main Street, Akron, OH 44308 
The Akron Civic opened as Loew’s Akron in April 1929, part of the theatre chain built by exhibitor Marcus Loew. It is one of the few remaining Atmospheric theatres designed by renowned theatre architect John Eberson to survive.
 Detailed Information
Detailed InformationThe Akron Civic Theatre in Akron, Ohio, originally opened as a Loew’s Akron in April 1929.
The auditorium is set well back from the street, and so to enter one must pass through a beautiful four story Moorish Castle-themed lobby, described on the National Register of Historic Places as “a fairyland of extraordinary and imaginative Italian renaissance décor”. The richly ornamented walls support a coffered pyramidal ceiling.
The auditorium of the theatre was designed as a Moorish Garden, more specifically an Andalusian Garden according to EverGreene Architectural Arts  who worked on the $26 million renovation and restoration of the auditorium completed in 2002.
who worked on the $26 million renovation and restoration of the auditorium completed in 2002.
The 2002 project did not include the Grand Lobby, except for the wall leading into the theatre. For nearly 20 years patrons have been able to see the very visible division between dull and dazzling, representing nearly 100 years of degradation.
During the Covid-19 pandemic, an $8.5 million renovation project saw the Grand Lobby and other Front-of-house areas restored to their former glory.
 Listed/Landmark Building Status
Listed/Landmark Building Status (16th July 1973)
(16th July 1973) Further Reading
Further Reading .
. (WKYC Studios, 2022, duration 5’ 22”)
(WKYC Studios, 2022, duration 5’ 22”) featuring three Ohio theatres: the Akron Civic, the Palace Theatre in Canton, and the Palace Theatre in Marion.
featuring three Ohio theatres: the Akron Civic, the Palace Theatre in Canton, and the Palace Theatre in Marion. (duration 3’36”), as reported by ideastream public media.
(duration 3’36”), as reported by ideastream public media. , completed in 2002.
, completed in 2002. Photos of the Akron Civic Theatre
Photos of the Akron Civic TheatrePhotographs copyright © 2002-2026 Mike Hume / Historic Theatre Photos unless otherwise noted.
Text copyright © 2017-2026 Mike Hume / Historic Theatre Photos.
For photograph licensing and/or re-use contact us here  . See our Sharing Guidelines here
. See our Sharing Guidelines here  .
.
| Follow Mike Hume’s Historic Theatre Photography: |  |
 |