

<< Go Back up to Region ‘American Southwest’
| Follow Mike Hume’s Historic Theatre Photography: |  |
 |
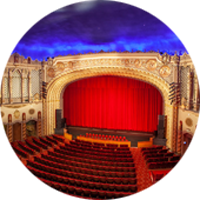
Architects: Lescher & Mahoney, Hugh E. Gilbert (Associate Architect)
Atmospheric Style: Spanish Garden
First Opened: 5th January 1929 (97 years ago)
Reopened: 28th January 1997
Former Names: Nace Paramount Theatre, Paramount Theater, Palace West
Websites: www.orpheumphx.com  www.fototphx.org
www.fototphx.org 
Telephone: (877) 840-0457 
Address: 203 West Adams Street, Phoenix, AZ 85003 
The Orpheum Theatre opened in January 1929, at the time the only theatre between Los Angeles and Denver large enough to handle the traveling vaudeville shows which toured the United States on the Orpheum Circuit, changing theatres generally every week.

 Detailed Information
Detailed Information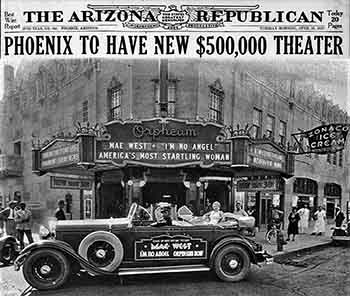
Established Arizona theatre operators Jo E. Rickards and Harry Nace built the theatre. The architects were Royal W. Lescher and Leslie J. Mahoney of Phoenix-based architect firm Lescher & Mahoney, with Hugh Gilbert acting as an associate architect.
Plans for the $500,000 theatre building were announced and a groundbreaking ceremony held in July 1927, with opening slated for late December that year, possibly early January 1928. Rickards & Nace were operating as a subsidiary of the Universal chain at the time, and as reported by local newspaper The Arizona Republican in October 1927, the theatre was to be called the Granada Theatre.
The theatre was three stories in height but was built with foundations capable of supporting eight stories, the intention being to add office space above the theatre “as local conditions warrant”. In the end additional floors were not built and the theatre did not open until January 1929, by which time Rickards & Nace had changed allegiance to the Orpheum Circuit. The name of the theatre was changed to the Orpheum Theatre by the time it opened, and the final cost swelled to $750,000. The theatrical policy of the new theatre was to be motion pictures, vaudeville, and road attractions.
Spanish Baroque Revival was the predominant style used for the building, with the auditorium being of an atmospheric design. Patrons sat below a vast blue-sky ceiling which featured tiny twinkling lights to suggest stars and projected moving cloud effects, affording a sense of sitting under the twilight sky watching a performance alfresco.
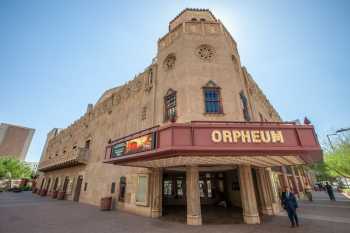
The exterior of the building was said to suggest its function and purpose at a glance, and was completed in Spanish style with finials, brackets, and walls made up of large blocks of vari-colored stone. The masks of Tragedy and Comedy can be found repeating on the exterior in addition to Orpheus playing his pipes.
On the 2nd Ave façade the building features a balcony, called the Balcony of the Dons. The face of the balcony features helmeted conquistadors facing alternately north and south as a nod to those who influenced Arizona’s roots.
The auditorium is designed to evoke the sense of a lavish Spanish walled garden, and originally featured water fountains in the “arbored alcoves” at the Orchestra seating level. The remains of the fountains are still evidenced by the water connections now buried in the tilework floor in the alcoves at either side of the Orchestra level seating. The walls of the alcoves are still painted with garden scenes.
Water features in theatres are extremely rare, the only other we have photographed is at the Balboa Theatre in San Diego. Another theatre which featured waterfalls in its auditorium was His Majesty’s Theatre in Perth, Australia, and while the theatre survives the waterfalls have long since been removed.
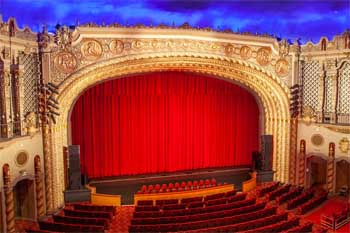
On either side of the proscenium are monumental companion frontispieces, hiding the organ chambers, which act as ornamental buttresses to the proscenium. The frontispieces are Spanish Renaissance styled in the manner of 17th century artist José Churriguera.
At the top center of each frontispiece is a full size statue of Venus supporting the vase of enjoyment on her shoulders. On both the frontispieces, and around the proscenium, are found symbolical characters of Orpheus and the Greek Muses. Over the width of the proscenium dancing muses in various poses are set within gold medallions.
The balcony is cantilevered on steel trusses and presents a face about 10-12ft high. The front section of the balcony overhangs and is supported on massive concrete cantilever beams projecting out from the main balcony, decorated to give the appearance of carved wooden timbers. A cornice along the balcony front originally concealed hidden cove lighting. The face of the balcony, including ports of the projection booth, mimics the balcony rear wall with its semicircular windows.
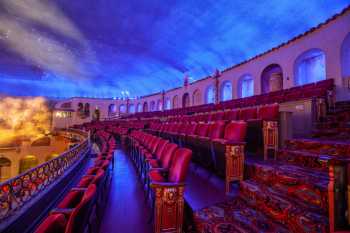
At the rear of the balcony, in the center, sits a bust which was said at the theatre’s opening to be a satirical figure gazing down at the entertainment taking place in front of him. The rest of the rear wall contains circular windows suggesting garden views to the rear. Goliath cylindrical Mayan vases sit in some of the alcoves and seem discordant with the rest of the cohesive auditorium style. They are original to the theatre but may not now be in their original locations.
The walls of the balcony are laid with roof tiles, and beyond the tops of the walls murals afford a view of “a vast expanse [of] richly colored mountain ranges, canyon gorges, with glowing sand in the foreground, and typical Arizona vegetation”. Originally there would have been hidden cove lighting to light the murals in different colors, such as cooling blues in the hot summer and warm reds in the cool winter.
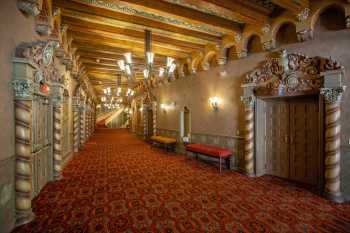
The lobbies feature the Phoenix staircase at the north end (nearest the entrance at the West Adams / 2nd Ave corner) and the Peacock staircase at the south end, both of which connect the basement lounge/bar/restrooms, the Orchestra-level Grand Lobby, and the Mezzanine Promenade. The Grand Lobby features a ceiling of exposed concrete beams decorated to look like carved and stenciled timbers, with the rest of the decoration suggesting a medieval Spanish noble’s gallery. Brackets featuring small masks of Tragedy and Comedy run the entire length of the lobby. Busts of Eurydice and Calliope are featured above and between doorways.
At the mezzanine level the design is more Italian with a “tinge” of Spanish, suggesting the rooms of a Davanzati palace. Glazed doors, originally in the cathedral style, lead out to the Balcony of the Dons which affords a fine view over the now-pedestrianized 2nd Ave.
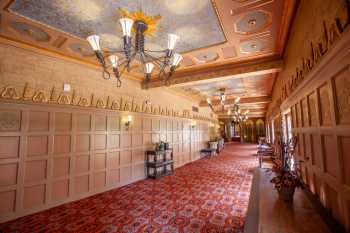
The mezzanine promenade also features a double-height space called the Tower Room directly above the entrance lobby and below the cupola, which was not originally open the public. It is now used to host heritage displays and historic items relating to the theatre. Next to the Tower Room is a round room which is original and was dedicated to the “modern young”. The completely circular room was originally fitted-out with love seats and lit with hidden soft blue lighting illuminating the domed ceiling, giving an intimacy to the whole affair. Although now decorated in a style similar to the rest of the theatre it was originally decorated and furnished in the “mode of the Moderne”. It is known as the Kissing Room or the Room of the Young Modernes.
The plenum space under the auditorium was originally designed as a massive swamp cooler. External air was pulled down shafts and blown by huge electric fans across a massive pool of water in the plenum. In a dry climate such as in Arizona, this has the effect of cooling the air, which then exited the plenum through mushrooms under the seats. Foul air would have been extracted by exhaust fans in the ceiling. A small area of original paint in the basement indicates the water level for the swamp cooler system. The water would have to be changed-out frequently to ensure it did not go stagnant and create a foul smell.
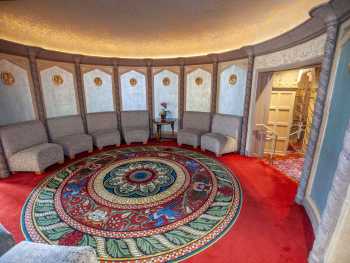
Less than one year after opening the Orpheum, Rickards & Nace sold the theatre to Publix Theatres (a Paramount company), along with all their other theatre interests, and dissolved their partnership. Rickards moved back to Los Angeles however Nace stayed in Arizona and continued managing the theatres for Paramount/Publix. In July 1946 the theatre started being billed as the Nace Paramount Theatre, and then it became the Paramount Theater in 1950 after Harry Nace retired in 1948.
In April 1968 the theatre was purchased by the Nederlander Organization and renamed Palace West. Jimmy Nederlander saw Phoenix as an important growth town and a significant tour stop for his shows traveling between Denver and cities on the US West Coast. The theatre went on to feature multiple Broadway touring productions.
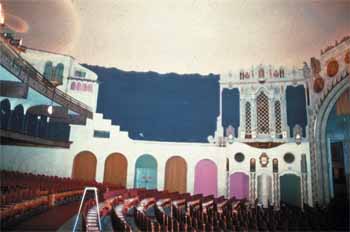
After not much more than a year after having purchased the theatre, Nederlander decided to concentrate efforts on his more mainstream theatres and sought to lease the Orpheum. In 1969 the theatre was leased to the Corona family and a wide range of Hispanic movies and events took place there featuring singers, comics, and other acts.
Murals and moldings in the auditorium were allegedly painted black, likely in part to hide their poor condition but also because it was felt they would detract from the films being shown, however in 2021 the Corona family asserted that this over-painting had happened prior to their lease of the building.
The Corona family held holiday events for the city’s Latin communities, and the theatre soon became a major draw for Hispanic residents and migrants. In an attempt to broaden the Orpheum’s reach, the family brought in mainstream musical acts such as INXS, R.E.M., UB40, Linda Ronstadt, Julio Iglesias, Howie Mandel, and Crystal Gayle. They also screened English-language films including “The Exorcist” and “Death Wish”, and brought in Broadway plays such as “Annie” and “Pinocchio”.
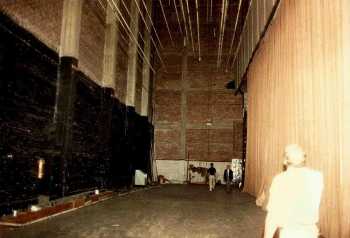
Despite being initially reluctant to sell the theatre, in 1984 Nederlander sold the theatre to the City of Phoenix, who also bought up the rest of the block the theatre was built on in order to create a new City Hall complex. The Corona family ceased operations at the theatre shortly after the purchase, in 1985.
The theatre was added to the National Register of Historic Places in 1985 as the City began a 12-year $14.5 million restoration. Retail units at street level were adapted into expanded lobby and box office spaces, the stagehouse completely rebuilt including crucial deepening of the stage to enable the hosting of modern Broadway touring productions, and loading facilities behind the theatre were added (as a combination with loading for the new city hall building). The theatre originally sat 1,800 and this was reduced to 1,400 allowing for wider seating and handicap access.
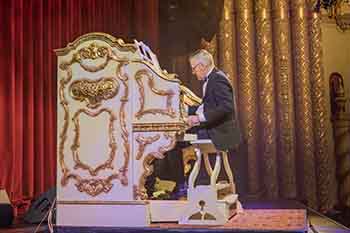
The theatre reopened in January 1997 with a performance of Hello, Dolly! starring Carol Channing. At the end of the performance Channing thanked the audience for “not turning this beautiful theatre into a parking lot”.
The theatre was originally equipped with a 3-manual, 11-rank Meisel & Sullivan organ, noted at the theatre’s opening as the only disappearing organ in the state of Arizona.
As part of the 1980/90s restoration project, the Valley of the Sun Chapter of the American Theatre Organ Society  spearheaded a project to re-install a theatre organ at the Orpheum. Organ chambers much larger than the originals were agreed upon which allowed the organ to contain a much expanded 30 ranks. The 3-manual Wurlitzer console was originally installed in the Paramount Theatre in Middletown, NY. 14 of the 30 ranks came from the Roxy Theatre (Radio City) organ in New York. The organ is frequently played at Silent Sunday movie screenings, as well as dedicated organ events.
spearheaded a project to re-install a theatre organ at the Orpheum. Organ chambers much larger than the originals were agreed upon which allowed the organ to contain a much expanded 30 ranks. The 3-manual Wurlitzer console was originally installed in the Paramount Theatre in Middletown, NY. 14 of the 30 ranks came from the Roxy Theatre (Radio City) organ in New York. The organ is frequently played at Silent Sunday movie screenings, as well as dedicated organ events.
During the Covid-19 pandemic the auditorium was re-seated. Seats from the 1990s renovation were moved to the balcony to make way for new seats throughout the main floor supplied by the Irwin Seating Company  . The theatre’s original seats still exist at the rear of the balcony, dating back to the late 1920s.
. The theatre’s original seats still exist at the rear of the balcony, dating back to the late 1920s.
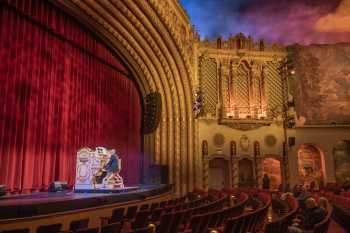
In 2024 the theatre debuted a new logo, inspired by designs featured in the near 100-year-old Peacock staircase within the theatre’s lobby. In January 2025, the theatre held an open house event called “Orpheum Reimagined” which welcomed guests to experience the multi-year renovations at theatre, including a new 60,000 lumen Barco digital cinema projector, a Dolby 7.1 sound system, and the centerpiece of the project: an innovative auditorium dome lighting and audio system that seeks to capture the beauty of Arizona’s natural landscapes. Before each performance, audiences can look up and immerse themselves in a breathtaking spectacle. From vibrant sunsets and dramatic moonrises to starlit skies and the awe-inspiring Milky Way, the theatre’s dome lighting system evokes the wonder of Arizona’s outdoors. All renovations and upgrades were delivered by the in-house team employed by the City of Phoenix.
 Movie, TV & Music Video Appearances
Movie, TV & Music Video Appearances . Season 1, Episode 1 (2020): Mary Poppins.
. Season 1, Episode 1 (2020): Mary Poppins. . 1st February 2015: Super Bowl Sunday. Will Ferrell and Kevin Hart are interviewed and face off against Jimmy in a lip sync battle
. 1st February 2015: Super Bowl Sunday. Will Ferrell and Kevin Hart are interviewed and face off against Jimmy in a lip sync battle  .
. Listed/Landmark Building Status
Listed/Landmark Building Status (4th September 1985)
(4th September 1985) How do I visit the Orpheum Theatre?
How do I visit the Orpheum Theatre?Tours take place on alternating Tuesdays throughout the year, run by the non-profit organization Friends of the Orpheum  . Upcoming tour dates are listed on the tour event page
. Upcoming tour dates are listed on the tour event page  . Guided tours of the theatre include all public and many non-public areas and offer visitors a glimpse behind the scenes of a movie palace. Tours meet under the marquee on West Adams St and last approximately 1 hour.
. Guided tours of the theatre include all public and many non-public areas and offer visitors a glimpse behind the scenes of a movie palace. Tours meet under the marquee on West Adams St and last approximately 1 hour.
Call (602) 495-7139  to schedule a private tour for groups of 10 or more.
to schedule a private tour for groups of 10 or more.
 Further Reading
Further Reading website contains a huge amount of history on the theatre along with links to theatre tours and special events.
website contains a huge amount of history on the theatre along with links to theatre tours and special events. .
. .
. (Fall 2018).
(Fall 2018). (Spring 2020).
(Spring 2020). (Spring 2020).
(Spring 2020). , as printed in the Arizona Republic in June 2021.
, as printed in the Arizona Republic in June 2021. .
. , a 3 minute video on YouTube celebrating the January 2025 reimagining of the Orpheum Theatre.
, a 3 minute video on YouTube celebrating the January 2025 reimagining of the Orpheum Theatre. Technical Information
Technical Information Photos of the Orpheum Theatre
Photos of the Orpheum TheatrePhotographs copyright © 2002-2026 Mike Hume / Historic Theatre Photos unless otherwise noted.
Text copyright © 2017-2026 Mike Hume / Historic Theatre Photos.
For photograph licensing and/or re-use contact us here  . See our Sharing Guidelines here
. See our Sharing Guidelines here  .
.
| Follow Mike Hume’s Historic Theatre Photography: |  |
 |