

<< Go Back up to Region ‘Los Angeles: Greater Metropolitan Area’
| Follow Mike Hume’s Historic Theatre Photography: |  |
 |
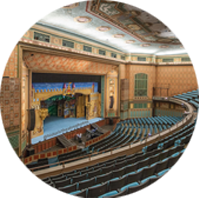
Architects: George Bergstrom, J. Cyril Bennett, Fitch Haskell
First Opened: 15th February 1932 (94 years ago)
Website: www.thepasadenacivic.com 
Telephone: (626) 795-9311 
Address: 300 East Green Street, Pasadena, CA 91101 
The Pasadena Civic Auditorium opened in February 1932, designed by the team of George Bergstrom, J. Cyril Bennett and Fitch Haskell. The huge auditorium seats 2,997. During the 1930s and 1940s the Pasadena Civic hosted numerous community events and radio broadcasts, helping to spread Pasadena’s name throughout California and across the U.S.

 Detailed Information
Detailed Information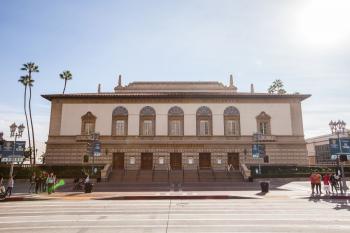
The Civic Auditorium was the last of three major civic center projects for the City of Pasadena, following construction of the City’s Public Library, and City Hall. Funding, to the tune of $1.3 million, came from the City’s Water & Power Department.
The exterior building is an Italian Renaissance style with the main façade set well back from Green St allowing for a large civic plaza. The building faces north, up Garfield Avenue, facing the City’s Public Library.
The interior decoration scheme is by Jess Stanton (Stanton also designed the exterior tiling), executed in a Mediterranean Revival style with Greek influences and even heraldic/castellated features on the side walls.
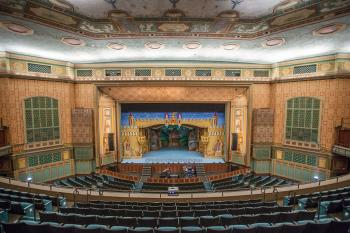
The auditorium’s intricately painted ceiling design is by Giovanni Smeraldi. The wide panels flanking the proscenium arch are Grecco-Roman with, in our humble opinion, a suggestion of Escher!
At its opening, the stage was reported as being second in size in California only to the stage of the Shrine Auditorium.
Opening festivities lasted a whole week, however the Auditorium was officially first opened and dedicated on 15th February 1932. Among the distinguished speakers were Dr Robert Millikan (noted physicist and Nobel Prize winner), Gilmor Brown (founder of the Pasadena Playhouse), Reginald Bland (conductor of the Pasadena Civic Orchestra) and Adolph Schleicher (founder of the Samson Tire & Rubber Company). John McGroarty, author of the “Mission Play” (successfully running at the San Gabriel Mission Playhouse at the time), was an honored guest along with Mayors from more than ten Southland cities.
The 85-strong Pasadena Civic Orchestra played their inaugural concert at the Pasadena Civic Auditorium on Wednesday 17th February 1932, the second celebration of the opening week’s festivities. Prof. Albert Einstein was present for the concert along with other “dignified scientists from the California Institute of Technology”. Following the well-received concert it was reported that the Civic Auditorium had had its strictest acoustical test “and won approval on every side”.
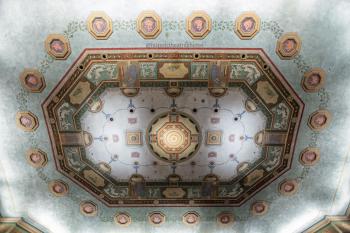
Prof. Albert Einstein would return to the Civic Auditorium only weeks later, again with Dr Robert Millikan and this time adding Dr Charles Beard – a noted American historian. The event, styled as a mass student meeting involving 11 Southern California colleges and universities, was designed to give the youth of Southern California a “comprehensive view of the problems of the day, especially those concerned with international relations, peace, and good government”.
The theatre is arguably best known for being the home for the Emmy Awards from 1977 until 1997. To this day it continues to be a popular venue for TV specials and has been used for America’s Got Talent auditions every year since 2006.
The Motown 25: Yesterday, Today, Forever  TV special was taped at the Pasadena Civic on 25th March 1983, and is best remembered for Michael Jackson’s performance of “Billie Jean” in which he debuted his signature dance move – the Moonwalk.
TV special was taped at the Pasadena Civic on 25th March 1983, and is best remembered for Michael Jackson’s performance of “Billie Jean” in which he debuted his signature dance move – the Moonwalk.
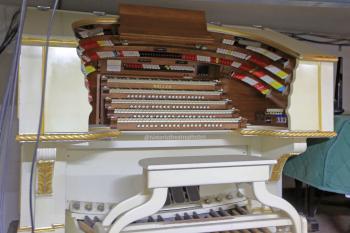
In 1979 the Pasadena Civic was gifted a Möller theatre organ (Opus 6690). The organ has a storied past, having been commissioned in the late 1930s by ex-BBC Organist Reginald Foort, to fulfill his desire to tour a full size organ all around the UK to educate and entertain those who wouldn’t normally have access to such an experience. The organ was originally a 5-manual, 27-rank instrument, and weighed-in at 30 tons. It was transported around the UK in four large trucks by a staff of 15. Early in World War II, the BBC’s Compton theatre organ was destroyed in an air raid; Foort, upon hearing the news, loaned the Möller organ to the BBC. Post-war, with many UK theatres closed, Foort recognized that further organ tours were impractical and so he sold the organ to the BBC, who acquired a church in Hoxton, just north of Shoreditch in London, as a new BBC Studio to house the organ. The organ was heard broadcasting on the BBC for almost 20 years. In 1963 the organ was sold to Radio Netherlands Worldwide and moved to a church in Hilversum in the Netherlands. The organist, Cor Steyn, largely responsible for its installation, passed away soon after installation and the organ remained silent for most of its time in Europe. Ten years later the organ was purchased for installation into Organ Power Pizza of Pacific Beach in San Diego, where it was dedicated in 1975 after a comprehensive rehabilitation at the Möller factory, including addition of a Trumpet en chamade taking the organ up to 28 ranks. In 1979 the organ came up for sale again, at which point J.B. Nethercutt, co-founder of Merle Norman Cosmetics and a fervent collector of organs and similar musical instruments, formulated a plan to purchase the organ and donate it to the City of Pasadena.
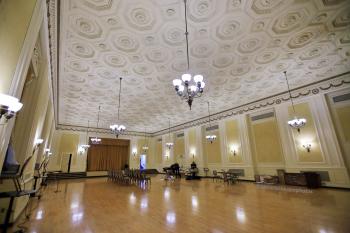
The Pasadena Civic has hosted the New York Philharmonic, the London Philharmonic, the Los Angeles Philharmonic, the Pasadena Symphony (their home for some time), and MUSE/IQUE, a counter-conventional orchestra. A Wenger Orchestra Shell is installed on the stage. The theatre was host to the dance program for the 1984 Olympic Arts Festival in addition to repeated engagements by the American Ballet Theatre, Dance Theatre of Harlem, and the San Francisco Ballet.
In addition to the theatre space the building also houses the Gold Room, a Georgian-style ballroom located in front of the Mezzanine lobby, above the entrance lobby, which can cater to a crowd of 300. The Gold Room has a small stage and can be used for move projection.
Bill Clinton appeared in conversation at the Pasadena Civic in 2009. Artists who have appeared at the Pasadena Civic include Victor Borge, Ella Fitzgerald, Bob Hope, Luciano Pavarotti, Josh Groban, Marian Anderson, Eric Clapton, David Copperfield, Bob Dylan, Stevie Wonder, Hal Holbrook, Arthur Rubenstein and Carlos Santana. Broadway productions include Cats, Les Misérables, Riverdance, Beauty and the Beast, and Evita.
 Movie, TV & Music Video Appearances
Movie, TV & Music Video Appearances
 . Exterior of the National Championship Spelling Bee.
. Exterior of the National Championship Spelling Bee.


 . The Pasadena Civic doubles as the White House East Room.
. The Pasadena Civic doubles as the White House East Room.
 . Bo Xilai, Communist Party Secretary of Chongqing, addresses an audience just prior to his arrest for corruption.
. Bo Xilai, Communist Party Secretary of Chongqing, addresses an audience just prior to his arrest for corruption.
 . Episode: Truth Be Told (2001). The theatre’s exterior doubles as a building in Taipei, with a formal reception taking place in the Gold Room. The Trap Room under the stage doubles as a secret workshop, with additional scenes set throughout the backstage basement passageways.
. Episode: Truth Be Told (2001). The theatre’s exterior doubles as a building in Taipei, with a formal reception taking place in the Gold Room. The Trap Room under the stage doubles as a secret workshop, with additional scenes set throughout the backstage basement passageways.
 . Southern California audition shows, and live “Finals” show from 2022 onwards (live “Finals” shows were held at the Dolby Theatre until 2021).
. Southern California audition shows, and live “Finals” show from 2022 onwards (live “Finals” shows were held at the Dolby Theatre until 2021).
 . Josh Groban in Concert (2002).
. Josh Groban in Concert (2002). . Episode: Under My Skin (2009). The Pasadena Civic appears as the theatre where ballet rehearsals are taking place.
. Episode: Under My Skin (2009). The Pasadena Civic appears as the theatre where ballet rehearsals are taking place.




 . The 2002 People’s Choice Awards (2002).
. The 2002 People’s Choice Awards (2002).
































 Videos from our YouTube channel:
Videos from our YouTube channel: How do I visit the Pasadena Civic Auditorium?
How do I visit the Pasadena Civic Auditorium?The Pasadena Civic does not currently offer tours however they host many events which are available to book online at the theatre’s website  .
.
My Valley Pass  visits the interior of the Pasadena Civic Auditorium as part of their Pasadena Walking Film Tour
visits the interior of the Pasadena Civic Auditorium as part of their Pasadena Walking Film Tour  , offered on an irregular basis according to venue availability.
, offered on an irregular basis according to venue availability.
Another way of getting into the Pasadena Civic is to audition for America’s Got Talent  . AGT generally holds their auditions every February/March at the theatre. Free audience tickets are usually available as well, most commonly from the On Camera Audiences
. AGT generally holds their auditions every February/March at the theatre. Free audience tickets are usually available as well, most commonly from the On Camera Audiences  ticketing agency.
ticketing agency.
 Further Reading
Further Reading contains a wealth of information on the theatre including many photographs, both recent and historic, plus some postcards and TV screenshots.
contains a wealth of information on the theatre including many photographs, both recent and historic, plus some postcards and TV screenshots. contains a section with further information on the theatre.
contains a section with further information on the theatre. has a 5-minute video with theatre organist Mark Herman demonstrating the Pasadena Civic’s pipe organ and detailing some of its history
has a 5-minute video with theatre organist Mark Herman demonstrating the Pasadena Civic’s pipe organ and detailing some of its history  .
. contains a timeline of the theatre’s origins, history, and organ, in addition to offering some thoughts for its future.
contains a timeline of the theatre’s origins, history, and organ, in addition to offering some thoughts for its future. .
. , including many first-hand comments on the organ’s history.
, including many first-hand comments on the organ’s history. .
. on YouTube.
on YouTube. Technical Information
Technical Information Photos of the Pasadena Civic Auditorium
Photos of the Pasadena Civic AuditoriumPhotographs copyright © 2002-2026 Mike Hume / Historic Theatre Photos unless otherwise noted.
Text copyright © 2017-2026 Mike Hume / Historic Theatre Photos.
For photograph licensing and/or re-use contact us here  . See our Sharing Guidelines here
. See our Sharing Guidelines here  .
.
| Follow Mike Hume’s Historic Theatre Photography: |  |
 |