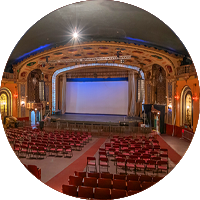

<< Go Back up to Atmospherics Theatres Main Page
| Follow Mike Hume’s Historic Theatre Photography: |  |
 |

Architect: Rudolph G. Wolff
Atmospheric Style: Italian Courtyard
First Opened: 29th January 1927 (99 years ago)
Website: thepatiotheater.com 
Telephone: (773) 685-4291 
Address: 6008 W. Irving Park Road, Chicago, IL 60634 
The 1,500-seat Patio Theater opened on Chicago’s Northside in early 1927 with the movie The Blonde Saint (1926)  starring Lewis Stone and Doris Kenyon, in addition to some stage acts plus a newsreel.
starring Lewis Stone and Doris Kenyon, in addition to some stage acts plus a newsreel.
 Detailed Information
Detailed InformationThe theatre building, located at the busy intersection of Irving Park Rd and Austin Ave, included seven retail stores at street level and 14 apartments on the floor above. It was built by three Greek brothers – William, John, and George Mitchell (originally Michalopoulous) who ran a theatre chain in Chicago that comprised 13 theatres at its peak, including the Embassy, Tiffin, Rivoli, Crystal, and Irving theatres.
The theatre was designed in the Atmospheric style with a Neo-Pompeiian / Italian courtyard theme, including Spanish and Italian architectural influences.
Reports from around the theatre’s opening indicate that Portage Park locals called it the “PAY-sho”  or “PAY-shee-oh”
or “PAY-shee-oh”  . City of Chicago cultural historian Tim Samuelson guesses that pronunciation began to change in the 1950s, “when everybody would have their modern ranch house and a pah-TEE-oh.”
. City of Chicago cultural historian Tim Samuelson guesses that pronunciation began to change in the 1950s, “when everybody would have their modern ranch house and a pah-TEE-oh.”
A Barton theatre pipe organ was installed for the theatre’s opening, the original staff organist being John Devine. Reports of the Golden Voiced Barton’s cost vary and the figures of $25,000 and $60,000 can be found. Originally a 3-manual, 17-rank instrument, the organ was later upgraded with an additional rank. A restoration was begun in 1966 by volunteers from the Chicago Area Theatre Organ Enthusiasts (CATOE)  that brought the organ back to playing condition. In early May 1967, it was reported that Hal Pearl would play the restored organ at a concert sponsored by CATOE on 18th May 1967. As of 2024, the organ is still in situ although it is unknown if it is playable.
that brought the organ back to playing condition. In early May 1967, it was reported that Hal Pearl would play the restored organ at a concert sponsored by CATOE on 18th May 1967. As of 2024, the organ is still in situ although it is unknown if it is playable.
On its exterior, the theatre retains its original 1927 marquee. The original vertical sign was removed in the 1970s.
The theatre was still in use in 1981, and by mid-1983 the lease was being advertised for sale. Alexander Kouvalis purchased the theatre building in 1986, reopening the theatre in October 1987. In 2001 the theatre was closed due to failure of air conditioning chillers and licensing issues. Renovations began in 2010 under the management of Kouvalis’ son, Demetri, and the theatre reopened on 3rd June 2011 with the movie Thor (2011)  .
.
The theatre installed a 2k digital cinema projector in late 2012 after a Kickstarter campaign, however it retains its dual 35mm film projectors.
After a period of showing "intermediate run" new releases, the theatre transitioned to a rental-based business model in June 2013. The nonprofit Chicago Film Society was in residence there until the theatre closed again in April 2014 due to further problems with heating and cooling equipment.
In late 2015 the theatre was sold to local developer Eddie Carranza for $2.5 million. The theatre reopened on 7th May 2016 under its new ownership with a screening of Jaws (1975)  .
.
In 2018, Chris Bauman, then president of Zenith Music Group  and operator of the Avondale Music Hall
and operator of the Avondale Music Hall  , took over operations at the theatre. Bauman purchased the building in 2019 and has led renovation efforts since then.
, took over operations at the theatre. Bauman purchased the building in 2019 and has led renovation efforts since then.
 Further Reading
Further Reading .
. .
. .
. , courtesy theatreorgans.com
, courtesy theatreorgans.com 
 by Flickr user professionalwannabe.
by Flickr user professionalwannabe. Photos of the Patio Theater
Photos of the Patio TheaterPhotographs copyright © 2002-2026 Mike Hume / Historic Theatre Photos unless otherwise noted.
Text copyright © 2017-2026 Mike Hume / Historic Theatre Photos.
For photograph licensing and/or re-use contact us here  . See our Sharing Guidelines here
. See our Sharing Guidelines here  .
.
| Follow Mike Hume’s Historic Theatre Photography: |  |
 |