

<< Go Back up to Region ‘Los Angeles: Greater Metropolitan Area’
| Follow Mike Hume’s Historic Theatre Photography: |  |
 |
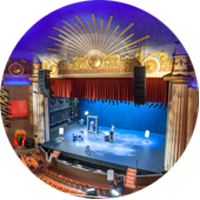
Architects: Lindley and Selkirk (original building), S. Charles Lee (1940 additions)
Atmospheric Style: Greek Courtyard
First Opened: 4th September 1925 (100 years ago)
Reopened: 31st December 1993
Former Names: Alexander Theatre, Fox Alexander Theatre
Website: thealex.com 
Telephone: (818) 243-2611 
Address: 216 North Brand Boulevard, Glendale, CA 91203 
The Alex Theatre opened in September 1925 as a movie theatre and vaudeville house called the Alexander Theatre. It was built by theatre magnate Claude L. Langley who named the theatre for his son Claude Alexander. Following various modernizations over its life, in 1993 the Alex was restored back to its 1925 glory.

 Detailed Information
Detailed Information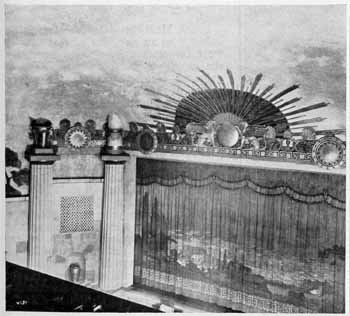
Langley built the Alex, in his own words, to “provide a good place of entertainment to keep Glendalians from going to Los Angeles and Hollywood”. Langley brought in Los Angeles architects Arthur G. Lindley and Charles R. Selkirk to design the theatre. Langley was interested in Greek art history which is likely why the theatre is predominantly designed with a Greek theme (some Roman and Egyptian characteristics are also present).
The auditorium is of an “atmospheric” style, whereby the ceiling is shaped, painted, and lit to give patrons the impression of being seated outside under the sky at twilight. Exterior “garden” walls at the sides are painted with Greek garden landscape murals. Tiny lights in the ceiling represented stars, and hidden cove lighting would change the mood of the auditorium, for example suggesting a sunset or sunrise. Commonly, cool blues were used in the hot summer and warm reds in the colder winter. The interior decoration was carried-out by Robert E. Power Studios.
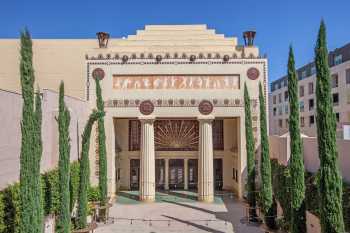
Similar to other Southern California theatres of the time, the Alex featured an open forecourt. Being located on Glendale’s main street, the forecourt was designed as a kind of open-ended lobby, to attract the attention of passers-by who would see patrons mingling and perhaps be intrigued to come in and buy a ticket. Other examples of courtyard lobbies from the same period are the Geffen Playhouse (completed 1929 as a masonic lodge), the Fox Fullerton (1925), the Pasadena Playhouse (1925), the Arlington Theatre in Santa Barbara (1931), the Egyptian (1922) and Chinese (1927) theatres in Hollywood, and the Varsity Theatre in Palo Alto (1927).
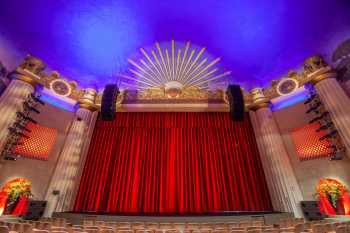
The auditorium is dominated by two pairs of fluted Doric columns on either side of the proscenium. Organ chambers were located between the columns. The chambers have not housed an organ for many years and are used for storage. Above the center of the proscenium is an Egyptian solar disc, flanked by griffins and with solar rays emanating upwards to the ceiling. The sun rays form a plasterwork grille which was probably designed to be a third overhead organ chamber but never housed any parts of the organ.
The organ was a 2-manual, 10-rank Wurlitzer Style 215 organ (Opus 1014). The organ was removed in 1959 as part of a wholesale deal with Fox West Coast Theatres to remove redundant organs from their theatres. Parts of the organ went to the Mission Theatre - later Monterey Theatre - in Monterey Park (demolished around 1980). The organ console remains at the Saint Finbar Church in Burbank.
Fanchon and Marco prologues – musical productions featuring elaborate sets and costumes – were performed by a chorus of “Sunkist Beauties” at the theatre between 1927 and 1931. The Alex was used as one of the theatres where Fanchon and Marco shows would first be tried-out before being put onto the road.
In the 1930s Walt Disney often previewed his animated shorts at the theatre, given it was just a few miles away from his Hyperion studio. Animators were often keen to see how their films played on the big screen and to see how other animation studios were developing their ideas and techniques.
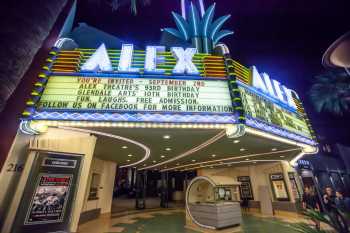
During the 1930s the theatre became commonly known as the Alex Theatre. Then in 1940, architect S. Charles Lee was brought in to make the theatre more noticeable from the street. Lee designed a new marquee, a 100ft tall illuminated tower – a neon spire with star-capped sphere (a “spiky ball” about 8ft in diameter), and canopy structure to cover the forecourt. The forecourt received decorative terrazzo flooring and a ticket booth in the center, facing the street. The new marquee featured the name “Alex” and the theatre became officially called the Alex Theatre.
The neon spire and ball was based upon the design for the Tower Theatre in Fresno which Lee designed in 1939, which was in turn inspired by the Star Pylon at the 1939 New York World’s Fair, demonstrating the capabilities of electricity.
The theatre was used as a sneak preview house for major Hollywood films. Bing Crosby reportedly nervously paced the lobby carpet during a preview screening of Going My Way in 1944 as he worried whether the movie-going public would accept him as a movie priest. Other stars who visited the Alex included Elizabeth Taylor, Charlie Chaplin, and Barbara Stanwyck.
During World War II, stars appeared at monthly war bond rallies. The $1,000,000 in bonds sold in Glendale, mostly at the Alex, qualified the City to have a frigate built in its name, the USS Glendale. Local events included benefits, children’s shows, fashion shows by Glendale merchants, car giveaways, and amateur nights.
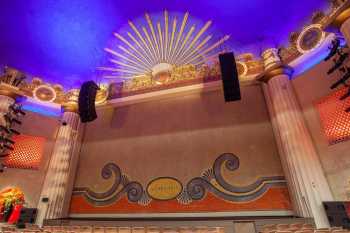
In 1948, on 23rd August, a fire on the stage destroyed the stagehouse and dressing rooms. Thanks to the fire curtain, the auditorium only suffered smoke and heat damage. Then operators Fox West Coast seized the opportunity to redecorate the auditorium and Front-of-House areas, saying that their improvements “dealt with the out of style décor”. The theatre reopened just three weeks later on 16th September 1948.
Over the years Fox West Coast’s successor companies National General and Mann Theatres operated the Alex. In September 1991, Mann Theatres ceased operations at the Alex with a final screening of Terminator 2: Judgment Day, advertising their new multiplex just around the corner as patrons made their way out of the soon-to-be-shuttered theatre.
After much community outcry the Glendale Redevelopment Agency purchased the theatre to become the centerpiece of a revitalized Brand Boulevard. A $6.5 million renovation project got underway under the direction of architect Richard McCann, and on 31st December 1993 the Alex reopened as a performing arts and entertainment center. In 1993 funds were not available to cover the installation of an Orchestra Pit Lift. Money was raised, in part thanks to a grant from The Ahmanson Foundation, and a lift was installed by Gala Systems in March 1999.
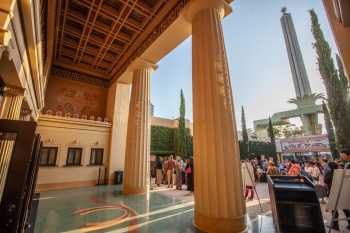
In 2013 a nine month project (with a five month closure of the theatre) broke ground to improve backstage facilities at the theatre, with a 6,600 square foot expansion and vastly improved stage loading access. A backstage elevator was added along with additional dressing rooms, new restrooms, a production team shop and storage space. A Signature Wall was also added which is regularly signed by high profile performers and guests.
Until Fall 2021, the Alex was under the management of Glendale Arts  , a 501(c)3 nonprofit organization whose mission is to integrate the arts into the identity, growth, and economic vitality of the City of Glendale by presenting programming and creating partnerships that benefit youth, patrons, artists, organizations, and businesses in the community and at the Alex Theatre. After lengthy and protracted process, in October 2021 the City of Glendale appointed SAS Entertainment Partners (since 2023 known as Venue Production Group
, a 501(c)3 nonprofit organization whose mission is to integrate the arts into the identity, growth, and economic vitality of the City of Glendale by presenting programming and creating partnerships that benefit youth, patrons, artists, organizations, and businesses in the community and at the Alex Theatre. After lengthy and protracted process, in October 2021 the City of Glendale appointed SAS Entertainment Partners (since 2023 known as Venue Production Group  ) to operate the theatre.
) to operate the theatre.
 Movie, TV & Music Video Appearances
Movie, TV & Music Video Appearances







 . Finale / Results show.
. Finale / Results show. . Episode: Tuba Christmas (2004).
. Episode: Tuba Christmas (2004).
 . Episode: 3rd Life (2008).
. Episode: 3rd Life (2008). . Episode: “Fatwa!” (2017). The theatre where “Fatwa! The Musical” is performed.
. Episode: “Fatwa!” (2017). The theatre where “Fatwa! The Musical” is performed.


 . Episode: The Ultimate Spotlight Challenge (2012).
. Episode: The Ultimate Spotlight Challenge (2012). . Episode: Sectionals (2009).
. Episode: Sectionals (2009).





 . Season 9 Finale (June 2017).
. Season 9 Finale (June 2017).


 . Episode: Chino and the Man (2019).
. Episode: Chino and the Man (2019). . Episode: Tuba Christmas (2003).
. Episode: Tuba Christmas (2003). . Episode: “Have a Good Wellkend, Joe!” (2019).
. Episode: “Have a Good Wellkend, Joe!” (2019).


 Video from our YouTube channel:
Video from our YouTube channel: Listed/Landmark Building Status
Listed/Landmark Building Status (16th February 1996)
(16th February 1996) How do I visit the Alex Theatre?
How do I visit the Alex Theatre?Since assuming management of the theatre in 2021, Venue Production Group  ceased regular backstage tours of the theatre. One-off events may be held at times; see the theatre’s events schedule
ceased regular backstage tours of the theatre. One-off events may be held at times; see the theatre’s events schedule  for details.
for details.
 Further Reading
Further Reading on the Alex Theatre which contains lots of history and historic photographs.
on the Alex Theatre which contains lots of history and historic photographs. on the Alex Theatre contains additional crowd-sourced information and photos.
on the Alex Theatre contains additional crowd-sourced information and photos. discusses the important of the Alex Theatre to Walt Disney in gauging audience reaction to his new cartoons.
discusses the important of the Alex Theatre to Walt Disney in gauging audience reaction to his new cartoons. has a detailed history with many vintage photos and summarized theatre history.
has a detailed history with many vintage photos and summarized theatre history. from 2014.
from 2014. , by Charles Willard Moore; Peter Becker; & Regula Campbell, published by Hennessey & Ingalls. ISBN 0394723880.
, by Charles Willard Moore; Peter Becker; & Regula Campbell, published by Hennessey & Ingalls. ISBN 0394723880. , by Juliet M. Arroyo, published by Arcadia Publishing. ISBN 0738531073.
, by Juliet M. Arroyo, published by Arcadia Publishing. ISBN 0738531073. Technical Information
Technical Information Photos of the Alex Theatre
Photos of the Alex TheatrePhotographs copyright © 2002-2026 Mike Hume / Historic Theatre Photos unless otherwise noted.
Text copyright © 2017-2026 Mike Hume / Historic Theatre Photos.
For photograph licensing and/or re-use contact us here  . See our Sharing Guidelines here
. See our Sharing Guidelines here  .
.
| Follow Mike Hume’s Historic Theatre Photography: |  |
 |