

<< Go Back up to Region ‘American Midwest (outside Chicago)’
| Follow Mike Hume’s Historic Theatre Photography: |  |
 |
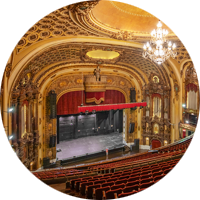
Architects: Thomas W. Lamb, Boller Brothers (assisting)
First Opened: 28th October 1927 (98 years ago)
Reopened as a Bowling Arena: 24th July 1961
Reopened as the Saxon Theatre: 16th March 1962
Reopened after renovation: 9th September 2008
Former Names: Loew’s Midland Theatre, Midland Stadium, Saxon Theatre, AMC Midland-Empire, Midland 1-2-3 Theatre, The Midland by AMC, Arvest Bank Theatre at The Midland
Website: www.midlandkc.com 
Telephone: (816) 283-9900 
Address: 1228 Main St, Kansas City, MO 64105 
The Midland Theatre opened in 1927 as the 4,100-seat Loew’s Midland Theatre, a movie palace built with a full stage and described as a “combination stageshow and picture house”. Following a major renovation in the mid-2000s the Midland Theatre has been at the center of live entertainment in downtown Kansas City.

 Detailed Information
Detailed Information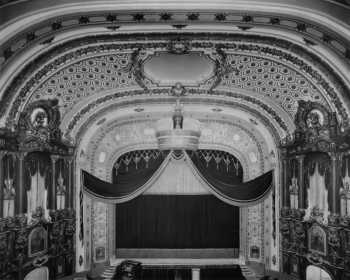
The $4.5 million theatre was designed in French rococo and Italian baroque styles by Scottish-born renowned theatre architect Thomas Lamb, assisted by Robert Boller of Boller Brothers.
David Naylor, author of multiple books on American theatres and movies palaces, coined the term “Lamb’s barococo” for the style, which – from his extensive research – he posited was the style Lamb employed at the top of his game. The “barococo” style was also used for San Francisco’s Fox Theatre, opened in 1929 and demolished in 1963, and so the Midland is now the best surviving example of this style.
The theatre opened with The Road to Romance (1927)  starring Ramon Novarro, who attended in person along with Aileen Pringle and Charles “Buddy” Rogers. The movie was complemented by a stage show and a performance on the Robert Morton organ by organist P. Hans-Flath.
starring Ramon Novarro, who attended in person along with Aileen Pringle and Charles “Buddy” Rogers. The movie was complemented by a stage show and a performance on the Robert Morton organ by organist P. Hans-Flath.
The auditorium was originally reported to cater for 4,100 patrons: 2,000 in the Orchestra (main floor seating), 600 in the Mezzanine, and 1,500 in the Balcony. Current capacity is just over 2,200.
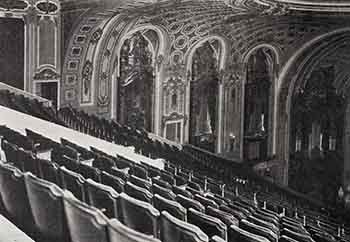
The exterior of the theatre has its primary façade on Main St and a secondary façade (the house left side of the theatre) on 13th St. The 12-story Midland Office Building caps the theatre’s western side, abutting the rear of the stagehouse, and was built as part of the project. The theatre exterior’s Renaissance Revival style is executed in cream glazed terracotta brick. Above the entrance is a four-story semicircular arched window, and along the side the exterior presents a three-story colonnade with massive semicircular archies that contain auditorium exit stairways.
In the auditorium, the almost 48ft wide (18.4m) proscenium is surmounted by a massive 18ft (5.5m) wide plaster crown – the symbol of Kansas City. This in turn is surmounted by a 4ft (1.2m) wide perfectly-sculpted armor helmet. When the theatre originally opened, massive swagged drapes complementing the main Act Curtain hung above the proscenium arch, from the underside of the crown to the auditorium’s side walls.
According to Wikipedia  , the theatre is well known for its over 500,000 feet of gold leaf, five giant Czechoslovakian hand-cut crystal chandeliers, irreplaceable art objects and precious antiques, and spectacular woodwork and plasterwork.
, the theatre is well known for its over 500,000 feet of gold leaf, five giant Czechoslovakian hand-cut crystal chandeliers, irreplaceable art objects and precious antiques, and spectacular woodwork and plasterwork.
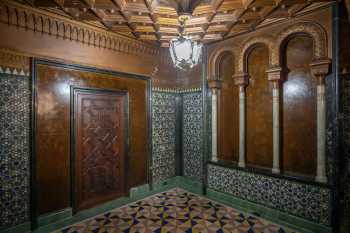
The theatre opened with a 4-manual, 20-rank Robert Morton theatre organ. The organ grilles flank the proscenium arch and were originally formed of draped plaster. The surrounding plasterwork is masterfully painted to look like walnut paneling. The organ was removed in the 1960s and now resides in the Kansas City Music Hall  .
.
The former Women’s Smoking Lounge in the basement is a unique tiled room. It was constructed from portions of the Oriental Room salvaged from the demolished New York town house of William K. Vanderbilt  , originally located at 660 Fifth Avenue in New York and demolished in 1927.
, originally located at 660 Fifth Avenue in New York and demolished in 1927.
At its opening the theatre was said to be equipped with all the latest technical devices. The balcony front was reported have a battery of 100 spot and flood lights, and on the stage things were said to be “the last word in theatrical mechanics”. The orchestra pit was on a lift which could rise as a whole or in parts, and the stage was a sectional affair with screwjack elevators some of which are still in situ and can be seen in our photos of backstage areas. Media reports from the theatre’s opening note the audience’s collective “breath of astonishment” when the 40-piece orchestra rose up out of nowhere to stage level.
The Midland’s listing on the National Register of Historic Places  , from the late 1970s, asserts that the theatre contains several engineering and architectural innovations first employed in the theatre’s design and later adopted elsewhere:
, from the late 1970s, asserts that the theatre contains several engineering and architectural innovations first employed in the theatre’s design and later adopted elsewhere:
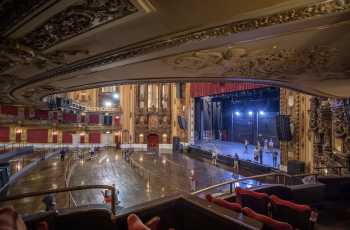
These are two interesting claims given we had cantilevered theatre balconies in 1918 (see the Million Dollar Theatre in Los Angeles), and the Carrier Corporation (now Carrier Global  ) advertising its first comprehensive air-cooling installation in a theatre in 1922 (the Metropolitan Theatre
) advertising its first comprehensive air-cooling installation in a theatre in 1922 (the Metropolitan Theatre  in Los Angeles) ... maybe it didn’t include heat?
in Los Angeles) ... maybe it didn’t include heat?
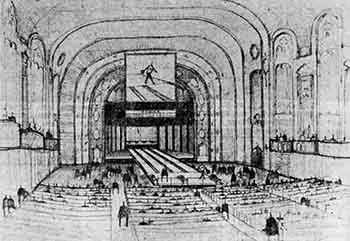
Loew’s closed the theatre on 31st January 1961. After some remodeling it briefly reopened on 24th July 1961 as a bowling stadium – called the Midland Stadium – that served as the home for the Kansas City Stars, a professional bowling team. Four bowling lanes were built in the center of the auditorium, extending out from the stage with the bowling pins spotted at the front of the stage, with scoreboards located behind. The Stars were financially unsuccessful and they left the Midland the same year.
In 1962 the theatre was taken over by the Durwood Theatres chain and reopened as the Saxon on 16th March with The Four Horsemen of the Apocalypse (1962)  starring Glenn Ford. A second screen was added, called The Studio in what had been the smoking lounge located in the basement of the theatre’s lobby. A third screen was added in what had formerly been retail space adjoining the theatre’s entrance. The arrangement didn’t last more than a few months due to lack of air conditioning. Following the installation of air conditioning and covering of the main auditorium’s walls with drapes, all three auditoria reopened on 14th July 1965.
starring Glenn Ford. A second screen was added, called The Studio in what had been the smoking lounge located in the basement of the theatre’s lobby. A third screen was added in what had formerly been retail space adjoining the theatre’s entrance. The arrangement didn’t last more than a few months due to lack of air conditioning. Following the installation of air conditioning and covering of the main auditorium’s walls with drapes, all three auditoria reopened on 14th July 1965.
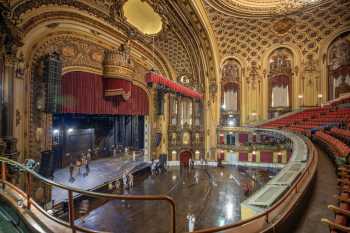
In 1966, AMC Theatres  purchased the theatre and it was known as the AMC Midland-Empire and the Midland 1-2-3 Theatre and operated in conjunction with the Empire Theatre located two blocks south. The name was changed back to the Midland Theatre in 1977 and movies continued at the theatre courtesy of AMC until the last day of operation as a triplex on 24th September 1981.
purchased the theatre and it was known as the AMC Midland-Empire and the Midland 1-2-3 Theatre and operated in conjunction with the Empire Theatre located two blocks south. The name was changed back to the Midland Theatre in 1977 and movies continued at the theatre courtesy of AMC until the last day of operation as a triplex on 24th September 1981.
In the mid-2000s, AEG Live (since 2017, rebranded as AEG Presents  ) and the Cordish Company
) and the Cordish Company  formed a partnership to undertake a multimillion-dollar renovation of the theatre which closed on 13th May 2006. Reopening on 9th September 2008, the theatre was called The Midland by AMC and hosted events promoted by AEG Live. As part of the renovation the main floor seating was replaced with a tiered open floor plan allowing for standing room only, cocktail tables, sit-down dinner parties, and theatre-style seating.
formed a partnership to undertake a multimillion-dollar renovation of the theatre which closed on 13th May 2006. Reopening on 9th September 2008, the theatre was called The Midland by AMC and hosted events promoted by AEG Live. As part of the renovation the main floor seating was replaced with a tiered open floor plan allowing for standing room only, cocktail tables, sit-down dinner parties, and theatre-style seating.
In 2013, AEG Live, the Cordish Company, and Arvest Bank  announced that the bank had acquired a multi-year naming rights partnership to the theatre, which ended in June 2022. Since then the theatre’s name has been the Midland Theatre with it continuing to be programmed by AEG.
announced that the bank had acquired a multi-year naming rights partnership to the theatre, which ended in June 2022. Since then the theatre’s name has been the Midland Theatre with it continuing to be programmed by AEG.
 Listed/Landmark Building Status
Listed/Landmark Building Status (28th September 1977)
(28th September 1977) Further Reading
Further Reading from the theatre’s website.
from the theatre’s website. on Cinema Treasures.
on Cinema Treasures. on Wikipedia.
on Wikipedia. from the Steel Plus Network
from the Steel Plus Network  .
. by David Naylor, published by Preservation Press. ISBN 0891331271.
by David Naylor, published by Preservation Press. ISBN 0891331271. by David Naylor, published by Van Nostrand Reinhold. ISBN 0442238614.
by David Naylor, published by Van Nostrand Reinhold. ISBN 0442238614. Technical Information
Technical Information Photos of the Midland Theatre
Photos of the Midland TheatrePhotographs copyright © 2002-2026 Mike Hume / Historic Theatre Photos unless otherwise noted.
Text copyright © 2017-2026 Mike Hume / Historic Theatre Photos.
For photograph licensing and/or re-use contact us here  . See our Sharing Guidelines here
. See our Sharing Guidelines here  .
.
| Follow Mike Hume’s Historic Theatre Photography: |  |
 |