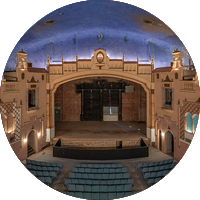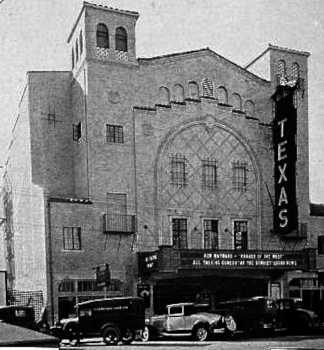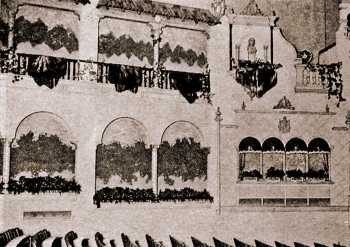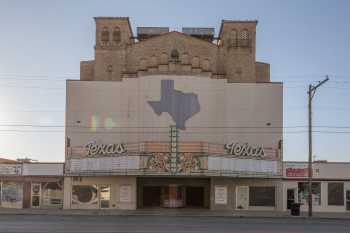

<< Go Back up to Region ‘Texas’
| Follow Mike Hume’s Historic Theatre Photography: |  |
 |

Architect: W. Scott Dunne
Atmospheric Style: Spanish Garden
First Opened: 28th November 1929 (96 years ago)
Status: Closed; seeking new tenant
Telephone: (325) 944-4444 
Address: 33 W. Twohig Avenue, San Angelo, TX 76903 
The Texas Theatre in San Angelo opened in late 1929 as a 2,000-seat vaudeville and movie theatre in a town with a population of just 25,000. The theatre was designed in an Atmospheric style by architect W. Scott Dunne. Closed in 1983, the theatre is currently seeking a new tenant.
 Detailed Information
Detailed Information
The Texas Theatre opened on Thanksgiving morning in November 1929 under the management of Robb, Jones & Rowley (R-J-R) Theatres, part of the Robb & Rowley Theatres chain based in Dallas, Texas. The opening attraction was the MGM spectacular The Hollywood Revue of 1929  starring Conrad Nagel, and screenings started at 10:30am in the morning (9:30am had been planned but the first screening had to be pushed back by an hour).
starring Conrad Nagel, and screenings started at 10:30am in the morning (9:30am had been planned but the first screening had to be pushed back by an hour).
The theatre was first announced in October 1928, and in February 1929 it was planned to be a 2,200-seat theatre possibly combined with an office building. R-J-R Theatres consisted of officials John D. Jones, Ed Rowley, and H.B. Robb.
The 2,000-seat theatre cost $300,000 to build and at its opening was proclaimed to be the largest theatre in West Texas and the ninth largest in Texas. It was constructed by the Allen F. Marshall Construction Company of Dallas and San Angelo. Plumbing was by A.P. Kasch of Big Spring and electricals were by the Sun Electric Company of Abilene.
The exterior resembled a towered Romanesque Revival fortress, architecturally similar to the exterior of the Ritz Theatre in Corpus Christi, Texas. An Art Deco stepped plaster frontispiece was added in the 1950s along with the existing marquee (now minus its neon).
The theatre boasted an unusually large and double height lobby, measuring 30ft by 40ft (9m by 12.2m), which was originally decorated in Spanish style featuring shawls draped over indirect lighting effects. In the 1950s United Artists updated the lobby with plain blue paneling. The upper level of the lobby, the mezzanine level between the main floor and access to the balcony, contained the restrooms and smoking lounges. “Running ice water” was provided at drinking fountains in the lobby.

The auditorium was designed in an Atmospheric style with a Spanish garden theme, and was noted for its use of indirect lighting. Reportedly 3,000 electric lamps in various colors were used, none of which could be seen directly. At main floor level the faux windows on the auditorium sidewalls contained “Spanish art”, lit indirectly with automatically-changing soft colored light. In later years these were painted-over with nondescript countryscape murals. Newspaper reports at the theatre’s opening noted that, in addition to the usual blue sky ceiling with twinkling stars and moving clouds, the ceiling featured a “floating airplane” effect.
The theatre’s stage measures 65ft by 36ft (19.8m by 11m) and was reported in 1929 as being large enough to host any Broadway road show. The flying system was a manual hemp system and consisted of around 35 linesets. It was never converted to a counterweight flying system. All fly system apparatus has been stripped from the theatre, leaving just the gridiron at the top of the stagehouse and the pin rail on the fly floor above stage level on the stage right side.

The theatre was equipped for the-then relatively new sound movies, with a Western Electric sound system. At its opening, the theatre boasted three film projectors and a “Brenkert stage effect”, reported as only the second to have been installed in the South (the other being at the Majestic Theatre in San Antonio). This claim may be somewhat fanciful if it’s referring to Brenkert Brenograph effects projection units.
United Artists bought the theatre in 1956 and while it was successful for a number of years, ultimately UA closed the theatre in 1983.
In 1988, local businessmen Lee Pfluger and Kenneth Gunter bought the theatre to ensure it would not be redeveloped or demolished.
In mid-2006, San Antonio-based theatre producer and car salesman Cal Collins bought the theatre and started renovations which were planned to cost around $1 million and last roughly two years, resulting in a venue for live theatrical and musical productions in addition to movies and other events. Obsolete equipment was stripped from the theatre and interior lighting was rewired and replaced. Work ceased in early 2007, with Kenneth Gunter commenting that Collins “did a lot more quicker and faster than he intended...he had to back off”. By October 2007 the theatre was back under the ownership of Lee Pfluger and Kenneth Gunter.
As of early 2024, the theatre sits dormant awaiting redevelopment. Mr Pfluger’s office can be contacted at (325) 944-4444  with inquiries or proposals for the theatre.
with inquiries or proposals for the theatre.
 Further Reading
Further Reading .
. website.
website. Photos of the Texas Theatre
Photos of the Texas TheatrePhotographs copyright © 2002-2026 Mike Hume / Historic Theatre Photos unless otherwise noted.
Text copyright © 2017-2026 Mike Hume / Historic Theatre Photos.
For photograph licensing and/or re-use contact us here  . See our Sharing Guidelines here
. See our Sharing Guidelines here  .
.
| Follow Mike Hume’s Historic Theatre Photography: |  |
 |