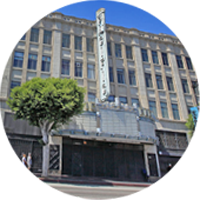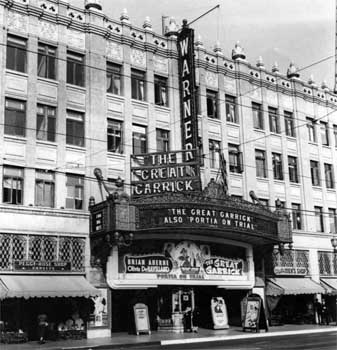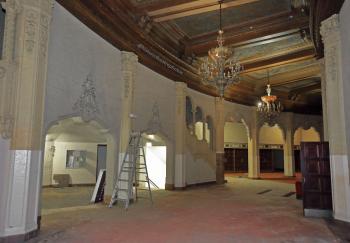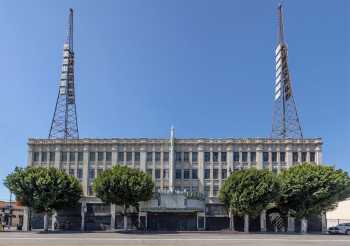

<< Go Back up to Atmospherics Theatres Main Page
| Follow Mike Hume’s Historic Theatre Photography: |  |
 |

Architect: G. Albert Lansburgh
Atmospheric Style: Spanish Garden
First Opened: 26th April 1928 (97 years ago)
Former Names: Warner Bros. Hollywood Theatre, Warner Cinerama Theatre, Hollywood Pacific Theatre, Pacific 1-2-3
Status: Closed
Address: 6433 Hollywood Blvd, Los Angeles, CA 90028 
Opened in 1928 as the Warner Bros. Hollywood Theatre and seating just short of 2,800, this was the largest theatre of its day in Hollywood. The theatre’s footprint was cleverly maximized by orienting the oval-shaped auditorium and stage at 45 degrees to the building’s rectangular footprint.

 Detailed Information
Detailed Information
The theatre was designed by noted architect G. Albert Lansburgh, who had previously designed the RKO Hillstreet, the Palace, and the Orpheum theatres in Downtown Los Angeles, and who would go on to design the interiors of the Wiltern Theatre in Koreatown and the El Capitan Theatre in Hollywood.
Lansburgh employed a mix of Renaissance Revival, Rococo, and Moorish styles for the theatre. With its sky-like expansive ceiling lit by concealed multi-colored cove lights able to reproduce any hue, and arched colonnades affording views to exotic painted landscapes behind, it was the closest Los Angeles came to having an atmospheric theatre.
The oval shape gave rise to a grand double-height lobby running around the entirety of the auditorium in a horseshoe shape. In addition to the main entrance on Hollywood Blvd there was an entrance on the left side of the “horseshoe” on Wilcox Ave. Reporting ahead of the theatre’s opening, the Los Angeles Times states that the novel floorplan had been conceived by the late Sam Warner, carried out by Lansburgh, and would eliminate crowding.
The spacious auditorium suggested the notion of a Spanish garden, with sidewall murals behind open colonnades depicting vistas of an imaginary Spanish castle and Spanish-styled ruins, all set within the Mediterranean countryside. The vast ceiling was painted and lit to look like the sky. At the top of the sidewalls were bas reliefs depicting Spanish lords and ladies, embellished by fresco effects. The decoration was by painter and muralist Albert Herter.
The auditorium’s restful color scheme of sea blue, terracotta, and gold was reflected in the seating, which alternated in color with hues of terracotta and sea blue.
The theatre boasted a number of features to elevate the comfort level for patrons. A nursey for children was decorated in pastel colors and furnished with toys, and probably staffed by a Nurse. An emergency hospital was provided on the main floor level in case patrons should take ill. The basement lounge was exquisitely decorated with Spanish heraldic designs and Moorish light fixtures.
A noted innovation at the theatre was the placement of speaker horns for the Vitaphone sound system behind the projection screen instead of within the orchestra pit. While this meant the speaker horns had to portable in order for them to be moved for stage prologues running prior to movies, the sound for the movie emanated from a far more logical place for the audience.
The enclosing building takes up half a block on Hollywood Blvd and in addition to the theatre was used for retail at street level and office space above. The Warner Brothers radio station KFWB was housed in the building and its two rooftop antenna towers survive to this day. A 3,000 square foot radio studio was included on the top floor of the building.

The theatre was originally equipped with an organ (a 4-manual, 28-rank Marr & Colton) which was relocated from the Piccadilly Theatre in New York. In the late 1960s or early 1970s there was a tentative plan to move the organ along the street to the Pantages Theatre. The local chapter of the American Theatre Organ Society  (ATOS) found that the organ was still playable and it was removed to be put into storage. The plan for the Pantages did not come to fruition, and an alternative plan to fit the organ into the Pasadena Civic Auditorium also did not come to fruition. Ultimately the organ was gifted to the Arizona chapter of ATOS, after which it was broken up for parts.
(ATOS) found that the organ was still playable and it was removed to be put into storage. The plan for the Pantages did not come to fruition, and an alternative plan to fit the organ into the Pasadena Civic Auditorium also did not come to fruition. Ultimately the organ was gifted to the Arizona chapter of ATOS, after which it was broken up for parts.
In the 1940s actress Carol Burnett worked at the theatre as an usherette while attending Hollywood High School. In May 1975 Burnett was recognized with a star on the Hollywood Walk Of Fame  and insisted the star be located outside the theatre, the place she felt had launched her show business career.
and insisted the star be located outside the theatre, the place she felt had launched her show business career.
In 1953 the theatre was adapted for Cinerama and the name changed to the Warner Cinerama Theatre. Lansburgh’s intricately designed proscenium arch was covered-up with drapes, the rear balcony draped-off, and projecting parts of the proscenium arch removed so as not to obstruct views of the screen. 1961 heralded replacement of the Cinerama screen with a wide flat screen and the addition of 70mm projection equipment, and then in late 1962 Cinerama was reinstalled albeit with a shallower curved screen (126 degrees) than the 1953 screen (146 degrees).
In 1968 the theatre was taken over by Pacific Theatres and renamed the Hollywood Pacific Theatre. External “Warners” signs were covered-over with the word “Pacific”, easily done given the same number of letters per word, and to this day some of the “Warners” lettering is still visible behind the current “Pacific” signs. In 1978 Pacific Theatres triplexed the theatre by sealing-off and subdividing the balcony yielding a 1,250-seat auditorium at orchestra / main floor level, and two 550-seat auditoria in the old balcony.

The combination of issues arising from the construction of Metro’s Red Line subway along Hollywood Blvd in the early 1990s, and damage from the 1994 Northridge earthquake, saw the two upper auditoria close in early 1994 out of an abundance of caution for public safety. In August 1994 the main auditorium was closed.
From October 2000 the main auditorium was occupied by the University of Southern California’s Entertainment Technology Center  for use as their digital cinema laboratory, “to perform research and establish benchmarks regarding standards for digital cinema distribution and exhibition”. In 2006 ETC moved their lab to the USC campus and a church took over use of the theatre. The church’s lease was terminated in 2013 and the building has remained vacant and shuttered since then.
for use as their digital cinema laboratory, “to perform research and establish benchmarks regarding standards for digital cinema distribution and exhibition”. In 2006 ETC moved their lab to the USC campus and a church took over use of the theatre. The church’s lease was terminated in 2013 and the building has remained vacant and shuttered since then.
In light of the continuing resurgence of Hollywood Blvd there are concerns as to what could happen to this beautiful theatre. In mid-2017 a spokesperson for Los Angeles councilmember Mitch O’Farrell stated that O’Farrell “wants to preserve this piece of Hollywood history” and see it reopened as an entertainment venue, however the current owners (Pacific Theatres / Robertson Property Group) have stated that too much work needs to be done on the building and that restoring it isn’t financially viable. For over three years the Los Angeles Historic Theatre Foundation  has been meeting with the owners and working with Hollywood Heritage
has been meeting with the owners and working with Hollywood Heritage  and other concerned organizations, such as the Los Angeles Conservancy
and other concerned organizations, such as the Los Angeles Conservancy  , on ways the theatre might be brought back into use. In August 2017 it was announced that an independent feasibility study, with reuse as a theatre being a priority, would be carried-out and funded by the owners. As of 2020 the study has not taken place.
, on ways the theatre might be brought back into use. In August 2017 it was announced that an independent feasibility study, with reuse as a theatre being a priority, would be carried-out and funded by the owners. As of 2020 the study has not taken place.
 Movie, TV & Music Video Appearances
Movie, TV & Music Video Appearances . The Wilcox Avenue exterior of the theatre building is seen briefly as a car drives past with the kidnapped Baird Whitlock inside.
. The Wilcox Avenue exterior of the theatre building is seen briefly as a car drives past with the kidnapped Baird Whitlock inside. Listed/Landmark Building Status
Listed/Landmark Building Status (4th April 1985)
(4th April 1985) How do I visit the Warner Hollywood?
How do I visit the Warner Hollywood?The theatre is currently closed to the public and has 24/7 security on-site. Knock on the door and they may let you take a look!
 Further Reading
Further Reading boasts the most comprehensive history of the theatre featuring a wealth of photos, both recent and historic, covering all areas of the theatre and supporting infrastructure, plus a large amount of historic information and publications.
boasts the most comprehensive history of the theatre featuring a wealth of photos, both recent and historic, covering all areas of the theatre and supporting infrastructure, plus a large amount of historic information and publications. contains additional information and historic photos.
contains additional information and historic photos. recently featured a set of high quality photos of the theatre’s current state (June 2017).
recently featured a set of high quality photos of the theatre’s current state (June 2017). covers additional information on the theatre, particularly with regard to the building’s wider context in Hollywood.
covers additional information on the theatre, particularly with regard to the building’s wider context in Hollywood. courtesy of the InCinerama.com website.
courtesy of the InCinerama.com website. .
. .
. on the building and history of the theatre.
on the building and history of the theatre. (originally published as two volumes in 1927 and 1930; reissued as a single volume in 2009 by the Theatre Historical Society of America), by R.W. Sexton and B.F. Betts, published by Liber Apertus Press. ISBN 0978588169.
(originally published as two volumes in 1927 and 1930; reissued as a single volume in 2009 by the Theatre Historical Society of America), by R.W. Sexton and B.F. Betts, published by Liber Apertus Press. ISBN 0978588169. by David Naylor, published by Preservation Press. ISBN 0891331271.
by David Naylor, published by Preservation Press. ISBN 0891331271. Technical Information
Technical Information Photos of the Warner Hollywood
Photos of the Warner HollywoodPhotographs copyright © 2002-2026 Mike Hume / Historic Theatre Photos unless otherwise noted.
Text copyright © 2017-2026 Mike Hume / Historic Theatre Photos.
For photograph licensing and/or re-use contact us here  . See our Sharing Guidelines here
. See our Sharing Guidelines here  .
.
| Follow Mike Hume’s Historic Theatre Photography: |  |
 |