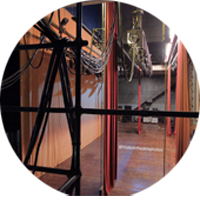<< Go Back up to Historic Theatre Photography main page
Here you can find out about the architect firms and individual architects associated with the theatres featured on this website.
Photographs copyright © 2002-2026 Mike Hume / Historic Theatre Photos unless otherwise noted.
Text copyright © 2017-2026 Mike Hume / Historic Theatre Photos.
For photograph licensing and/or re-use contact us here  . See our Sharing Guidelines here
. See our Sharing Guidelines here  .
.
| Follow Mike Hume’s Historic Theatre Photography: |
 |
 |


 . See our Sharing Guidelines here
. See our Sharing Guidelines here  .
.
